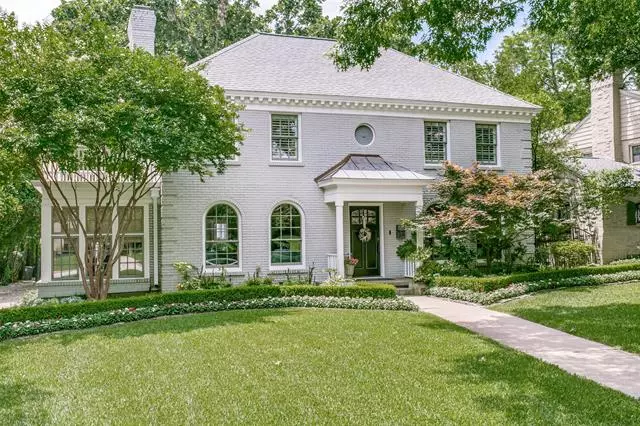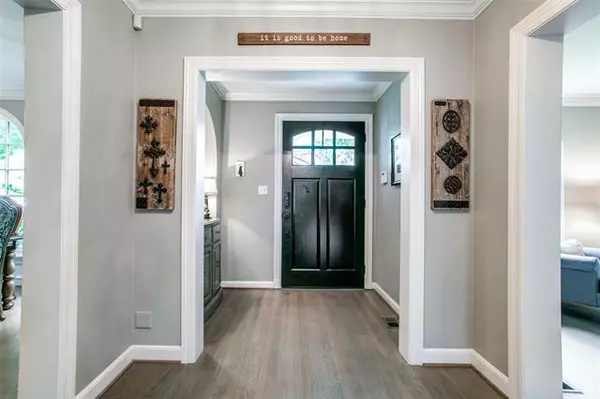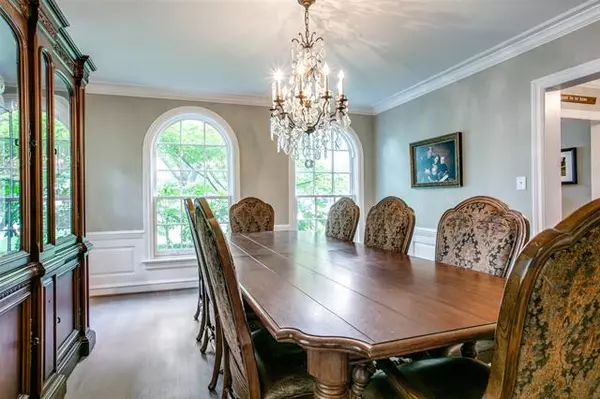$1,864,900
For more information regarding the value of a property, please contact us for a free consultation.
5 Beds
4 Baths
3,874 SqFt
SOLD DATE : 07/13/2021
Key Details
Property Type Single Family Home
Sub Type Single Family Residence
Listing Status Sold
Purchase Type For Sale
Square Footage 3,874 sqft
Price per Sqft $481
Subdivision Country Club Estates
MLS Listing ID 14585398
Sold Date 07/13/21
Style Colonial,Traditional
Bedrooms 5
Full Baths 3
Half Baths 1
HOA Y/N None
Total Fin. Sqft 3874
Year Built 1941
Lot Size 0.388 Acres
Acres 0.388
Lot Dimensions 70x245
Property Description
Main house SQ FT foot does not include APPRX 350 SQ FT in guest quarters. Spacious foyer has view to the back of this extra deep lot. The heart of this home is the fully re-designed kitchen which opens to a pristine feeling living area with a wall of windows and huge fireplace, you wont want to leave. Architectural detailing will capture your heart and senses. Updated and remodeled with 5 bedrooms, 3 fireplaces and loads of living and eating areas for family, entertaining and working from home. Pool and spa with cozy guest quarters and kitchenette. Perfectly situated on the best block of coveted Avalon Ave, this home is secluded yet close to everything.
Location
State TX
County Dallas
Direction From Abrams Rd. go east on Lakewood to Cambria and turn right. Left on Avalon Ave. past Pearson, home is on the right, center block.
Rooms
Dining Room 2
Interior
Interior Features Built-in Wine Cooler, Cable TV Available, Decorative Lighting, Dry Bar, Flat Screen Wiring, High Speed Internet Available, Sound System Wiring, Wainscoting
Heating Central, Natural Gas, Zoned
Cooling Attic Fan, Ceiling Fan(s), Central Air, Electric, Zoned
Flooring Ceramic Tile, Wood
Fireplaces Number 3
Fireplaces Type Gas Logs, Gas Starter, Master Bedroom, Wood Burning
Appliance Built-in Gas Range, Built-in Refrigerator, Convection Oven, Dishwasher, Disposal, Double Oven, Electric Oven, Gas Cooktop, Gas Range, Ice Maker, Indoor Grill, Microwave, Plumbed for Ice Maker, Refrigerator, Vented Exhaust Fan, Warming Drawer, Water Filter, Gas Water Heater
Heat Source Central, Natural Gas, Zoned
Laundry Electric Dryer Hookup, Gas Dryer Hookup
Exterior
Exterior Feature Covered Patio/Porch, Fire Pit, Rain Gutters, Lighting, Outdoor Living Center
Garage Spaces 2.0
Fence Gate, Wood
Pool Gunite, Heated, In Ground, Pool/Spa Combo, Pool Sweep, Water Feature
Utilities Available Alley, City Sewer, City Water, Concrete, Curbs, Sidewalk
Roof Type Composition
Garage Yes
Private Pool 1
Building
Lot Description Interior Lot, Landscaped, Lrg. Backyard Grass, Many Trees, Sprinkler System
Story Two
Foundation Pillar/Post/Pier
Structure Type Brick
Schools
Elementary Schools Lakewood
Middle Schools Long
High Schools Wilson
School District Dallas Isd
Others
Ownership See agent
Acceptable Financing Cash, Conventional
Listing Terms Cash, Conventional
Financing Conventional
Read Less Info
Want to know what your home might be worth? Contact us for a FREE valuation!

Our team is ready to help you sell your home for the highest possible price ASAP

©2024 North Texas Real Estate Information Systems.
Bought with Judith Sessions • Briggs Freeman Sotheby's Int'l

"My job is to find and attract mastery-based agents to the office, protect the culture, and make sure everyone is happy! "
ryantherealtorcornist@gmail.com
608 E Hickory St # 128, Denton, TX, 76205, United States







