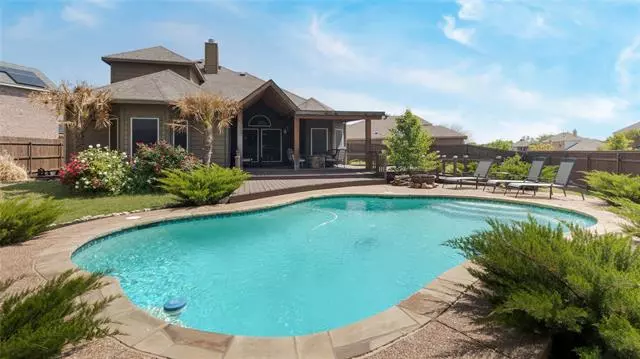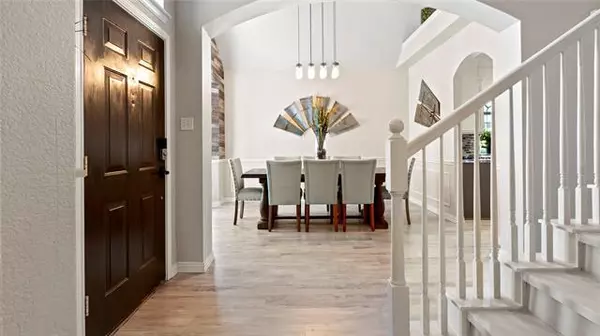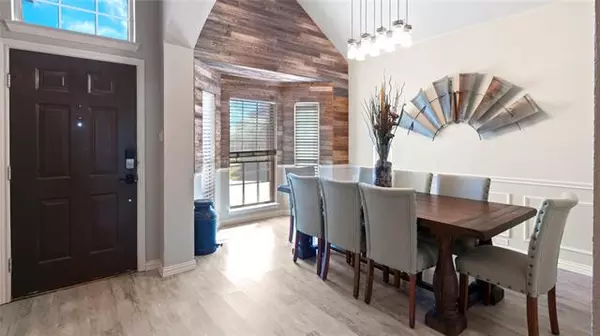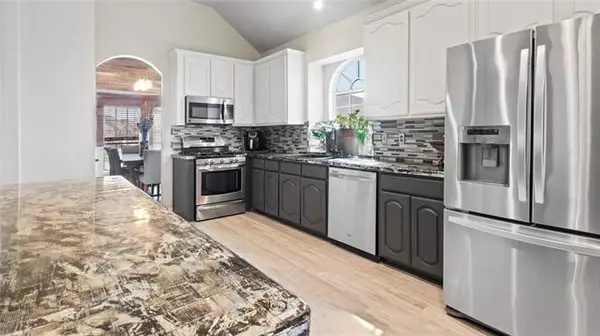$350,000
For more information regarding the value of a property, please contact us for a free consultation.
5 Beds
3 Baths
2,676 SqFt
SOLD DATE : 05/28/2021
Key Details
Property Type Single Family Home
Sub Type Single Family Residence
Listing Status Sold
Purchase Type For Sale
Square Footage 2,676 sqft
Price per Sqft $130
Subdivision Marine Creek Meadows Add
MLS Listing ID 14560929
Sold Date 05/28/21
Style Traditional
Bedrooms 5
Full Baths 3
HOA Fees $16
HOA Y/N Mandatory
Total Fin. Sqft 2676
Year Built 2003
Lot Size 10,890 Sqft
Acres 0.25
Property Description
Welcome Home to this BACKYARD OASIS!!!! And that's not all ... This home is located on a cul-de-sac and has been updated from top to bottom including luxury vinyl flooring, updated fixtures and appliances, custom countertops in the kitchen, all bathrooms remodeled including new shower plumbing, fresh paint & carpet... we have not even made it to the backyard yet! Step on to the large covered deck that overlooks the 10 ft deep pool and beautifully landscaped yard. Head around the side of the house to find a freshly designed garden that is ready to be put to use! Easy access to shopping, highways, and several lakes.
Location
State TX
County Tarrant
Community Community Pool, Greenbelt, Jogging Path/Bike Path, Playground
Direction From 820w exit Marine Creek parkway, follow to Huffines, right, follow to Penwell, left, then right on Spoondrift and follow straight to fathom.
Rooms
Dining Room 2
Interior
Interior Features Decorative Lighting, High Speed Internet Available
Heating Central, Natural Gas
Cooling Ceiling Fan(s), Central Air, Electric
Flooring Carpet, Ceramic Tile, Luxury Vinyl Plank
Fireplaces Number 1
Fireplaces Type Gas Starter
Appliance Dishwasher, Disposal, Gas Oven, Microwave, Plumbed For Gas in Kitchen, Plumbed for Ice Maker, Gas Water Heater
Heat Source Central, Natural Gas
Laundry Electric Dryer Hookup, Full Size W/D Area, Washer Hookup
Exterior
Exterior Feature Covered Deck, Covered Patio/Porch, Fire Pit, Garden(s), Lighting
Garage Spaces 2.0
Pool Gunite, In Ground, Pool Sweep
Community Features Community Pool, Greenbelt, Jogging Path/Bike Path, Playground
Utilities Available City Sewer, City Water, Concrete, Curbs, Individual Gas Meter, Individual Water Meter, Sidewalk, Underground Utilities
Roof Type Composition
Garage Yes
Private Pool 1
Building
Lot Description Cul-De-Sac, Landscaped, Subdivision
Story Two
Foundation Slab
Structure Type Frame
Schools
Elementary Schools Greenfield
Middle Schools Ed Willkie
High Schools Chisholm Trail
School District Eagle Mt-Saginaw Isd
Others
Ownership Susan Raenell Cotten
Acceptable Financing Cash, Conventional, FHA, VA Loan
Listing Terms Cash, Conventional, FHA, VA Loan
Financing Conventional
Special Listing Condition Survey Available
Read Less Info
Want to know what your home might be worth? Contact us for a FREE valuation!

Our team is ready to help you sell your home for the highest possible price ASAP

©2024 North Texas Real Estate Information Systems.
Bought with Wendy Tockey • Century 21 Mike Bowman, Inc.

"My job is to find and attract mastery-based agents to the office, protect the culture, and make sure everyone is happy! "
ryantherealtorcornist@gmail.com
608 E Hickory St # 128, Denton, TX, 76205, United States







