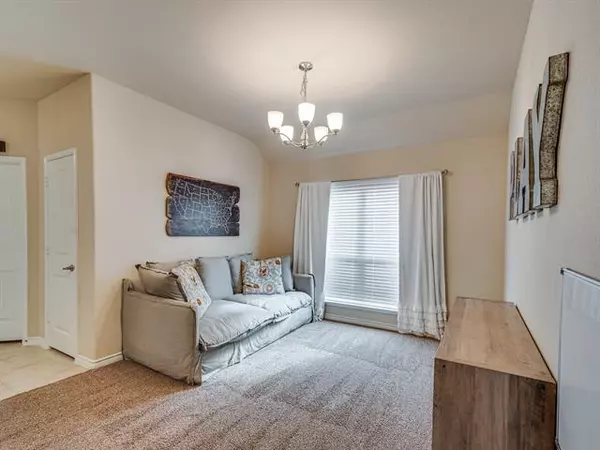$274,900
For more information regarding the value of a property, please contact us for a free consultation.
4 Beds
2 Baths
2,092 SqFt
SOLD DATE : 03/15/2021
Key Details
Property Type Single Family Home
Sub Type Single Family Residence
Listing Status Sold
Purchase Type For Sale
Square Footage 2,092 sqft
Price per Sqft $131
Subdivision Clements Ranch Ph 1
MLS Listing ID 14515604
Sold Date 03/15/21
Style Traditional
Bedrooms 4
Full Baths 2
HOA Fees $50/ann
HOA Y/N Mandatory
Total Fin. Sqft 2092
Year Built 2017
Annual Tax Amount $7,409
Lot Size 6,272 Sqft
Acres 0.144
Property Description
Multiple offers! Sought after DR Horton floor plan in the beautiful Clements Ranch! This home features 4 bedrooms, 2 baths with the flex room in the middle. Originally designed as a formal dining, this flex room area makes a great office, play area or second living. The front bedroom is an ideal office or 4th bedroom depending upon your needs.The kitchen is spacious and features a 9' breakfast bar, tons of cabinets and gas range. The living room with gas log fireplace has views of the backyard and greenbelt. Located on a premium lot, the backyard faces the greenbelt providing privacy, a great view and much more! The Community features a clubhouse, fishing pier, pool, playground, sport court and trails!
Location
State TX
County Kaufman
Direction From Hwy 80 exit FM 460, Left on FM 740, Left onto Lake Ray Hubbard Road, Right on Whitmore, Left on Cathy, Home will be down on left, SOP
Rooms
Dining Room 2
Interior
Interior Features Decorative Lighting, Sound System Wiring
Heating Central, Natural Gas
Cooling Ceiling Fan(s), Central Air, Electric
Flooring Carpet, Ceramic Tile
Fireplaces Number 1
Fireplaces Type Gas Logs
Appliance Dishwasher, Disposal, Gas Range, Microwave, Plumbed for Ice Maker, Gas Water Heater
Heat Source Central, Natural Gas
Laundry Electric Dryer Hookup, Washer Hookup
Exterior
Exterior Feature Covered Patio/Porch, Rain Gutters
Garage Spaces 2.0
Fence Wood
Utilities Available MUD Sewer, MUD Water
Roof Type Composition
Garage Yes
Building
Lot Description Greenbelt, Landscaped, Sprinkler System
Story One
Foundation Slab
Structure Type Brick
Schools
Elementary Schools Lewis
Middle Schools Brown
High Schools North Forney
School District Forney Isd
Others
Ownership See agent
Acceptable Financing Cash, Conventional, FHA, VA Loan
Listing Terms Cash, Conventional, FHA, VA Loan
Financing FHA
Read Less Info
Want to know what your home might be worth? Contact us for a FREE valuation!

Our team is ready to help you sell your home for the highest possible price ASAP

©2024 North Texas Real Estate Information Systems.
Bought with Adriana Zapata • United Real Estate

"My job is to find and attract mastery-based agents to the office, protect the culture, and make sure everyone is happy! "
ryantherealtorcornist@gmail.com
608 E Hickory St # 128, Denton, TX, 76205, United States







