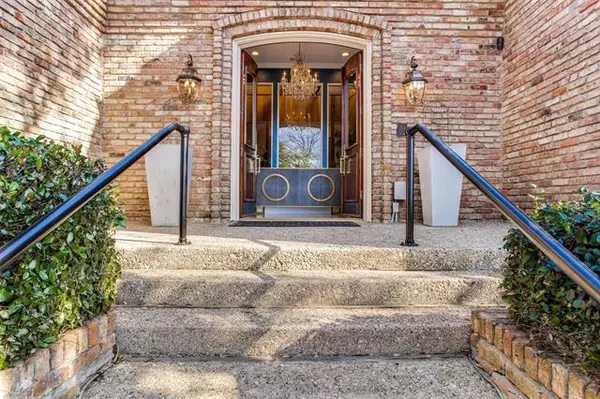$1,125,000
For more information regarding the value of a property, please contact us for a free consultation.
5 Beds
5 Baths
4,761 SqFt
SOLD DATE : 03/24/2021
Key Details
Property Type Single Family Home
Sub Type Single Family Residence
Listing Status Sold
Purchase Type For Sale
Square Footage 4,761 sqft
Price per Sqft $236
Subdivision Prestonwood Creek
MLS Listing ID 14502210
Sold Date 03/24/21
Style French,Traditional
Bedrooms 5
Full Baths 4
Half Baths 1
HOA Y/N None
Total Fin. Sqft 4761
Year Built 1980
Lot Size 0.357 Acres
Acres 0.357
Lot Dimensions 112 x 141
Property Description
Spectacular kitchen remodel and transformation. Highly coveted Prestonwood Creek at it's finest. ONE LEVEL 5 bedroom with a 3-2 split. Formal study with fireplace. Gameroom off kitchen. Total transformation of flooring, lighting --added 64 LED can lights & 10 light fixtures including William Sonoma crystal chandelier in nook, electrical panel & more. Kitchen has 6 burner GE Cafe gas range with gold appointments, Kraus double sink, Brazilian fusion granite on backsplash & countertops. Missoni wallpaper in guest wing. Primary bath boasts 2 water closets too! Exceptional schools & location. Close to Whole Foods, shopping, restaurants, schools & a neighborhood with topography & winding streets. Must see!!!
Location
State TX
County Dallas
Direction Located in Prestonwood Creek subdivision. From Preston & Arapaho, travel East on Arapaho and turn left (North) on Ranchita. Turn left on Warm Mist. Property located on right side of street and sits up high! A beautiful setting overlooking the mature tree tops of the neighborhood.
Rooms
Dining Room 2
Interior
Interior Features Decorative Lighting, Paneling
Heating Central, Natural Gas, Zoned
Cooling Ceiling Fan(s), Central Air, Electric, Zoned
Flooring Ceramic Tile, Marble, Stone, Wood
Fireplaces Number 2
Fireplaces Type Gas Logs, Gas Starter, Masonry
Appliance Built-in Gas Range, Dishwasher, Disposal, Electric Range, Microwave, Plumbed For Gas in Kitchen, Plumbed for Ice Maker, Refrigerator, Gas Water Heater
Heat Source Central, Natural Gas, Zoned
Exterior
Exterior Feature Covered Patio/Porch
Garage Spaces 3.0
Fence Wood
Pool Gunite, In Ground, Pool Sweep
Utilities Available City Sewer, City Water, Concrete, Curbs, Individual Gas Meter, Individual Water Meter, Sidewalk
Roof Type Composition
Garage Yes
Private Pool 1
Building
Lot Description Interior Lot, Landscaped, Many Trees, Sprinkler System, Subdivision
Story One
Foundation Slab
Structure Type Brick
Schools
Elementary Schools Prestonwood
Middle Schools Parkhill
High Schools Pearce
School District Richardson Isd
Others
Restrictions Unknown Encumbrance(s)
Ownership of record
Acceptable Financing Cash, Conventional
Listing Terms Cash, Conventional
Financing Conventional
Read Less Info
Want to know what your home might be worth? Contact us for a FREE valuation!

Our team is ready to help you sell your home for the highest possible price ASAP

©2024 North Texas Real Estate Information Systems.
Bought with Jan Eaken • RE/MAX Lakefront

"My job is to find and attract mastery-based agents to the office, protect the culture, and make sure everyone is happy! "
ryantherealtorcornist@gmail.com
608 E Hickory St # 128, Denton, TX, 76205, United States







