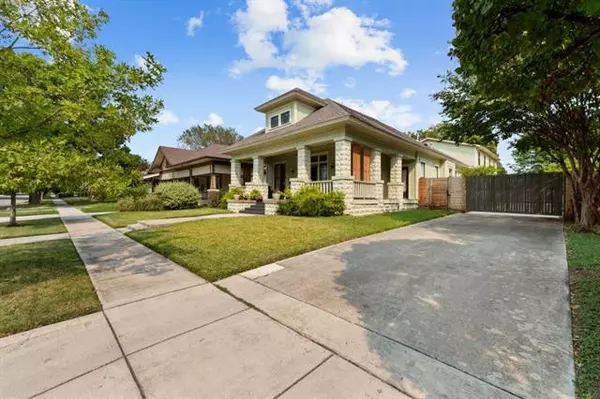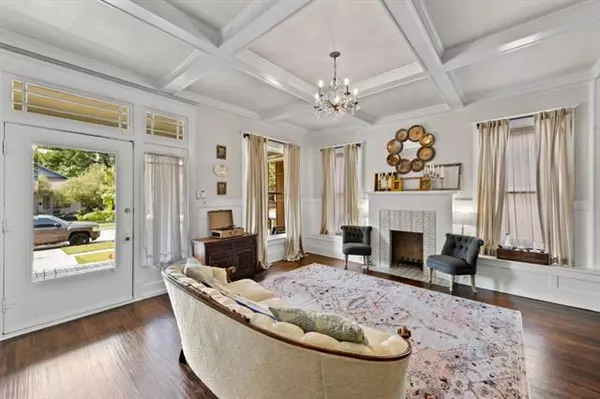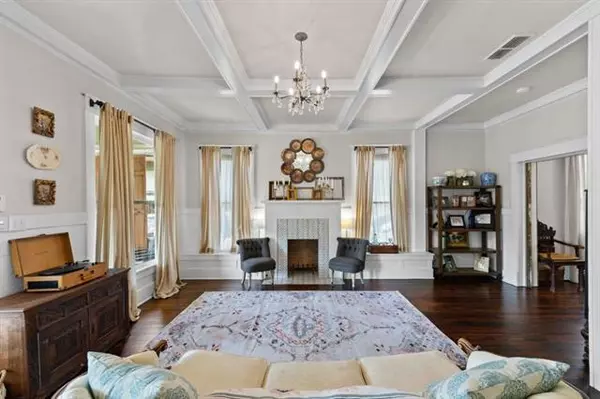$599,500
For more information regarding the value of a property, please contact us for a free consultation.
4 Beds
4 Baths
3,414 SqFt
SOLD DATE : 03/12/2021
Key Details
Property Type Single Family Home
Sub Type Single Family Residence
Listing Status Sold
Purchase Type For Sale
Square Footage 3,414 sqft
Price per Sqft $175
Subdivision Fairmount Add
MLS Listing ID 14502120
Sold Date 03/12/21
Style Prairie
Bedrooms 4
Full Baths 2
Half Baths 2
HOA Y/N None
Total Fin. Sqft 3414
Year Built 1920
Annual Tax Amount $12,447
Lot Size 6,969 Sqft
Acres 0.16
Property Description
This 100 year old Prairie Style Home with wrap around porch and 10ft ceilings was built in 1920 and has attached two story addition with 2-Car garage and home office. It is centrally located in Fort Worth in Fairmount National Historic District and features 4-beds, 2-full baths and 2-half baths with 1st floor Master Suite with Walk-In Closet, 3-Living Rooms, 2-Dining Rooms, Open Kitchen, Play Room, Large Laundry Craft Room and a Private Home Office. The home features a 36 Gas Range, Dishwasher, Quartz and Butcher Block Counter tops, Original Cast Iron Claw Foot Tub, Epoxy Coated Garage Floor, Sprinkler System and Exterior Eve Lights. VACANT LOT NEXT DOOR IS NOT INCLUDED IN SALE.
Location
State TX
County Tarrant
Direction I-30 West exit 8th Ave Summit and head South on 8th Ave. Turn left on Allen heading East and turn Right onto 5th Ave and head south for 3 blocks and property is located on the left side of the street near the corner of Baltimore and 5th Ave.
Rooms
Dining Room 2
Interior
Interior Features Decorative Lighting, High Speed Internet Available
Heating Central, Heat Pump, Natural Gas
Cooling Ceiling Fan(s), Central Air, Electric, Heat Pump
Flooring Carpet, Ceramic Tile, Wood
Fireplaces Number 1
Fireplaces Type Decorative
Appliance Convection Oven, Dishwasher, Disposal, Gas Cooktop, Gas Oven, Plumbed For Gas in Kitchen, Plumbed for Ice Maker, Electric Water Heater, Gas Water Heater
Heat Source Central, Heat Pump, Natural Gas
Exterior
Exterior Feature Covered Patio/Porch, Rain Gutters, Lighting
Garage Spaces 2.0
Fence Wood
Utilities Available Alley, City Sewer, City Water, Concrete, Curbs, Individual Gas Meter, Individual Water Meter, Sidewalk
Roof Type Composition
Garage Yes
Building
Lot Description Interior Lot, Landscaped, Sprinkler System, Subdivision
Story Two
Foundation Combination
Structure Type Siding
Schools
Elementary Schools Daggett
Middle Schools Daggett
High Schools Paschal
School District Fort Worth Isd
Others
Ownership MICHAEL & CAITLYN DAWSON
Acceptable Financing Cash, Conventional
Listing Terms Cash, Conventional
Financing Conventional
Special Listing Condition Historical
Read Less Info
Want to know what your home might be worth? Contact us for a FREE valuation!

Our team is ready to help you sell your home for the highest possible price ASAP

©2024 North Texas Real Estate Information Systems.
Bought with Brittany Schirmeister • Real

"My job is to find and attract mastery-based agents to the office, protect the culture, and make sure everyone is happy! "
ryantherealtorcornist@gmail.com
608 E Hickory St # 128, Denton, TX, 76205, United States







