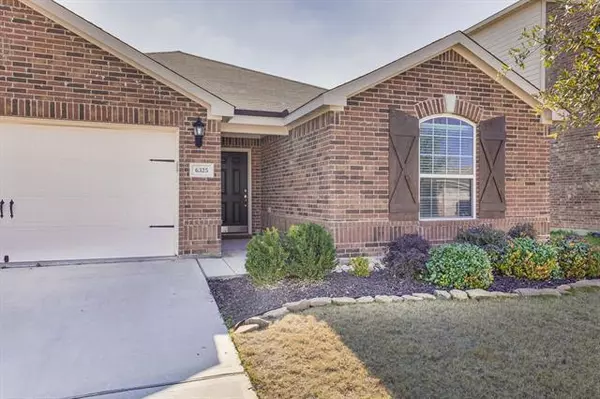$245,000
For more information regarding the value of a property, please contact us for a free consultation.
4 Beds
2 Baths
1,658 SqFt
SOLD DATE : 03/12/2021
Key Details
Property Type Single Family Home
Sub Type Single Family Residence
Listing Status Sold
Purchase Type For Sale
Square Footage 1,658 sqft
Price per Sqft $147
Subdivision Stone Crk Ranch Ph Iv
MLS Listing ID 14508805
Sold Date 03/12/21
Bedrooms 4
Full Baths 2
HOA Fees $27/ann
HOA Y/N Mandatory
Total Fin. Sqft 1658
Year Built 2016
Annual Tax Amount $6,084
Lot Size 5,488 Sqft
Acres 0.126
Property Description
Pride of ownership shows in this beautiful Stone Creek Ranch home! This 4 bedroom 2 bathroom home features a wonderful open concept living that is perfect for entertaining family and friends. Desirable split bedroom arrangement. Enjoy peaceful evenings in the backyard on your 14x16 extended porch. Recent updates include laminate floors, upgraded baseboards, recessed and decorative lighting. Full of tasteful upgrades throughout this home is sure not to disappoint. 4th bedroom currently serves as a kids playroom but would also be a great home office! Great location close to Eagle Mountain Lake! Convenient location to Fort Worth and easy access to highways!
Location
State TX
County Tarrant
Direction From 820 exit Azle Ave and head north. Turn right on Boat Club Rd. Right on Granite Creek Dr. Right on Ryan Creek. Ryan Creek turns into Trinity Creek. House on right. Sign in yard.
Rooms
Dining Room 1
Interior
Interior Features Decorative Lighting, High Speed Internet Available, Vaulted Ceiling(s)
Heating Central, Electric, Heat Pump
Cooling Central Air, Electric, Heat Pump
Flooring Carpet, Ceramic Tile, Laminate
Appliance Dishwasher, Disposal, Electric Range, Microwave, Plumbed for Ice Maker, Vented Exhaust Fan, Electric Water Heater
Heat Source Central, Electric, Heat Pump
Laundry Electric Dryer Hookup, Washer Hookup
Exterior
Exterior Feature Covered Patio/Porch
Garage Spaces 2.0
Fence Wood
Utilities Available City Sewer, City Water, Community Mailbox, Concrete, Curbs, Individual Water Meter, Sidewalk, Underground Utilities
Roof Type Composition
Garage Yes
Building
Lot Description Interior Lot, Subdivision
Story One
Foundation Slab
Structure Type Brick,Fiber Cement
Schools
Elementary Schools Dozier
Middle Schools Ed Willkie
High Schools Chisholm Trail
School District Eagle Mt-Saginaw Isd
Others
Ownership See Tax
Acceptable Financing Cash, Conventional, FHA, VA Loan
Listing Terms Cash, Conventional, FHA, VA Loan
Financing Conventional
Read Less Info
Want to know what your home might be worth? Contact us for a FREE valuation!

Our team is ready to help you sell your home for the highest possible price ASAP

©2025 North Texas Real Estate Information Systems.
Bought with Vera Vasquez • RE/MAX DFW Associates
"My job is to find and attract mastery-based agents to the office, protect the culture, and make sure everyone is happy! "
ryantherealtorcornist@gmail.com
608 E Hickory St # 128, Denton, TX, 76205, United States







