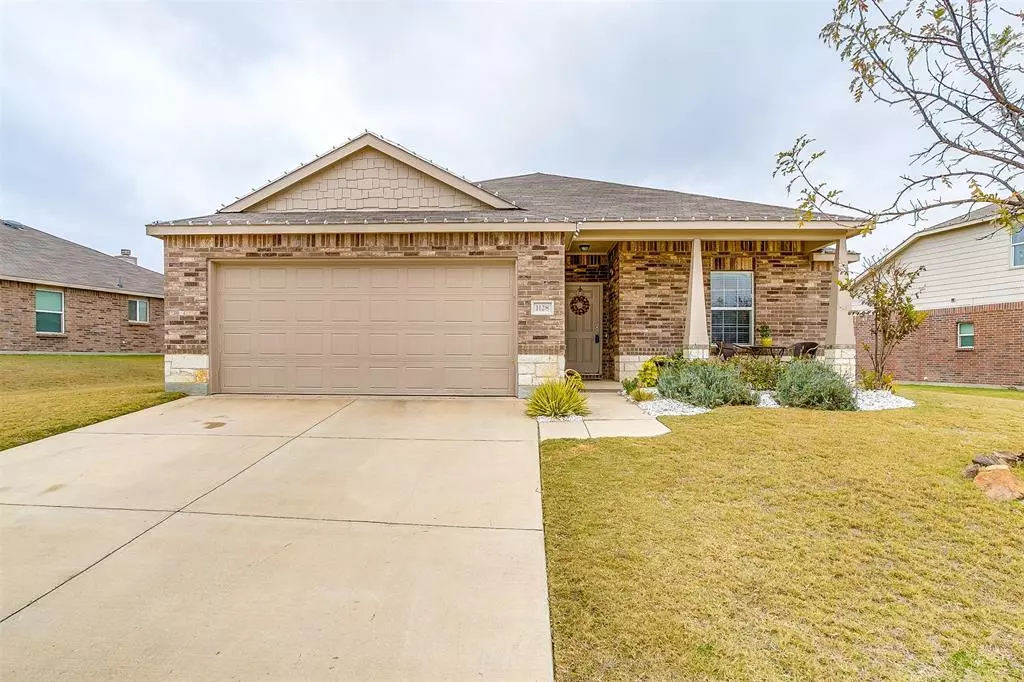$260,000
For more information regarding the value of a property, please contact us for a free consultation.
3 Beds
2 Baths
1,954 SqFt
SOLD DATE : 02/23/2021
Key Details
Property Type Single Family Home
Sub Type Single Family Residence
Listing Status Sold
Purchase Type For Sale
Square Footage 1,954 sqft
Price per Sqft $133
Subdivision Mistletoe Hill Ph V
MLS Listing ID 14498459
Sold Date 02/23/21
Bedrooms 3
Full Baths 2
HOA Fees $13
HOA Y/N Mandatory
Total Fin. Sqft 1954
Year Built 2014
Annual Tax Amount $6,734
Lot Size 9,583 Sqft
Acres 0.22
Property Description
Come check out this lovely brick & stone exterior home with beautifully landscaped front yard. This 1,954 sqft 3 bed 2 bath home has extra front living, gorgeous wood floors & 2 car garage. Front living room off entry is roomy & can also serve as office, formal dining or bonus room. Kitchen has nice open concept to breakfast & living room. Kitchen also has plenty of cabinet space, an island for extra storage & counter space. Bedrooms 2 & 3 are nice size & split concept from master. Master is nice size with ensuite complete with tub shower combo & walk-in closet. Nice size backyard has extended back patio & plenty of room for a playset, small shed, etc. Includes access to community pool, greenbelts & playground.
Location
State TX
County Tarrant
Community Community Pool, Greenbelt, Playground
Direction From I 35 exit McAlister-Alsbury, turn onto NE Mcalister, Right on NW Park Meadow, Left onto Foxglove, home will be on the right
Rooms
Dining Room 1
Interior
Interior Features Cable TV Available, High Speed Internet Available
Heating Central, Electric
Cooling Central Air, Electric
Flooring Carpet, Ceramic Tile, Wood
Appliance Dishwasher, Disposal, Electric Range, Microwave, Plumbed for Ice Maker
Heat Source Central, Electric
Laundry Electric Dryer Hookup, Full Size W/D Area, Washer Hookup
Exterior
Garage Spaces 2.0
Fence Wood
Community Features Community Pool, Greenbelt, Playground
Utilities Available City Sewer, City Water, Curbs, Sidewalk
Roof Type Composition
Total Parking Spaces 2
Garage Yes
Building
Lot Description Interior Lot
Story One
Foundation Slab
Level or Stories One
Structure Type Brick,Rock/Stone
Schools
Elementary Schools Judy Hajek
Middle Schools Hughes
High Schools Burleson
School District Burleson Isd
Others
Ownership See tax records
Acceptable Financing Cash, Conventional, FHA, VA Loan
Listing Terms Cash, Conventional, FHA, VA Loan
Financing Conventional
Read Less Info
Want to know what your home might be worth? Contact us for a FREE valuation!

Our team is ready to help you sell your home for the highest possible price ASAP

©2024 North Texas Real Estate Information Systems.
Bought with Janna Seal • Keller Williams Realty JC

"My job is to find and attract mastery-based agents to the office, protect the culture, and make sure everyone is happy! "
ryantherealtorcornist@gmail.com
608 E Hickory St # 128, Denton, TX, 76205, United States


