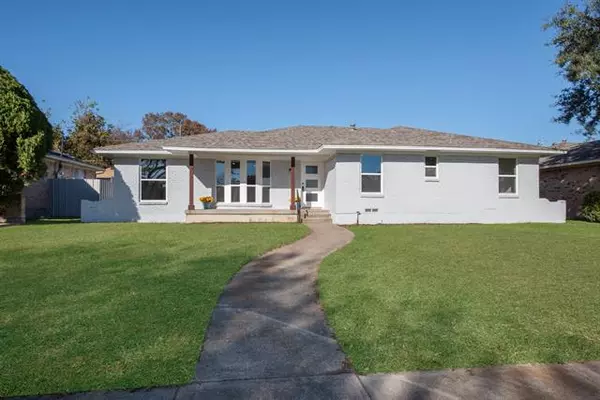$333,000
For more information regarding the value of a property, please contact us for a free consultation.
4 Beds
3 Baths
2,116 SqFt
SOLD DATE : 03/04/2021
Key Details
Property Type Single Family Home
Sub Type Single Family Residence
Listing Status Sold
Purchase Type For Sale
Square Footage 2,116 sqft
Price per Sqft $157
Subdivision Buckner Terrace
MLS Listing ID 14478994
Sold Date 03/04/21
Style Traditional
Bedrooms 4
Full Baths 2
Half Baths 1
HOA Y/N None
Total Fin. Sqft 2116
Year Built 1971
Lot Size 8,407 Sqft
Acres 0.193
Property Description
Move in ready modern ranch w stunning updates! Open concept kitchen living w vaulted ceilings, quartz counters w waterfall edge, all new shaker cabinetry, new stainless appliances, fixtures & more. Other updates include new windows, roof, HVAC, plumbing, electric panel, flooring, paint inside & out. Almost nothing has been untouched in this home! 4 bedrooms w 2.1 baths, including massive master bathroom w custom closet! Bathrooms also have quartz counters with new vanities, and large tiled custom showers. Perfect sized backyard and patio perfect for entertaining or play. Designer colors and fixtures throughout. Easy access to major highways and all Dallas has to offer!
Location
State TX
County Dallas
Direction From I-30, go south on St Francis, right on Thornwood.
Rooms
Dining Room 1
Interior
Interior Features Cable TV Available, Decorative Lighting, High Speed Internet Available, Vaulted Ceiling(s)
Heating Central, Natural Gas
Cooling Ceiling Fan(s), Central Air, Electric
Flooring Carpet, Ceramic Tile, Laminate
Fireplaces Number 1
Fireplaces Type Gas Starter, Masonry, Wood Burning
Appliance Dishwasher, Electric Range, Microwave, Plumbed for Ice Maker, Electric Water Heater
Heat Source Central, Natural Gas
Laundry Electric Dryer Hookup, Full Size W/D Area, Gas Dryer Hookup, Washer Hookup
Exterior
Garage Spaces 2.0
Fence Wood
Utilities Available City Sewer, City Water
Roof Type Composition
Garage Yes
Building
Lot Description Interior Lot, Lrg. Backyard Grass, Subdivision
Story One
Foundation Pillar/Post/Pier
Structure Type Brick
Schools
Elementary Schools Frank
Middle Schools H.W. Lang
High Schools Skyline
School District Dallas Isd
Others
Ownership Jadeh Investments
Acceptable Financing Cash, Conventional, FHA, VA Loan
Listing Terms Cash, Conventional, FHA, VA Loan
Financing Conventional
Read Less Info
Want to know what your home might be worth? Contact us for a FREE valuation!

Our team is ready to help you sell your home for the highest possible price ASAP

©2024 North Texas Real Estate Information Systems.
Bought with Nina Bhanot • Compass RE Texas, LLC

"My job is to find and attract mastery-based agents to the office, protect the culture, and make sure everyone is happy! "
ryantherealtorcornist@gmail.com
608 E Hickory St # 128, Denton, TX, 76205, United States







