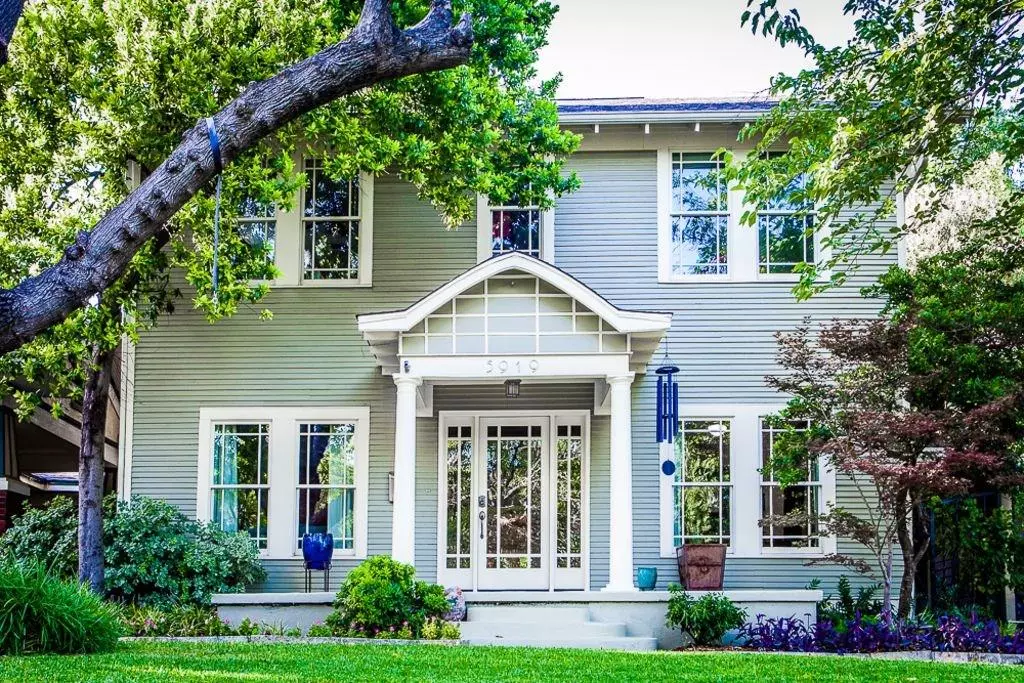$1,074,000
For more information regarding the value of a property, please contact us for a free consultation.
4 Beds
3 Baths
3,704 SqFt
SOLD DATE : 11/21/2020
Key Details
Property Type Single Family Home
Sub Type Single Family Residence
Listing Status Sold
Purchase Type For Sale
Square Footage 3,704 sqft
Price per Sqft $289
Subdivision Belmont Sub
MLS Listing ID 14417009
Sold Date 11/21/20
Style Craftsman
Bedrooms 4
Full Baths 2
Half Baths 1
HOA Y/N None
Total Fin. Sqft 3704
Year Built 1929
Annual Tax Amount $16,754
Lot Size 8,537 Sqft
Acres 0.196
Property Description
WILL NOT LAST Restored 1929 Craftsman Belmont District Heart of M STREETS & LOWER GREENVILLE with NEW 1600 SQ FT ADDITION (2017). Spacious Great room Gourmet Kitchen, 10-foot island DANBY MARBLE & Boos Butcher Block. SOAPSTONE counters, oversized farm sink, custom cabinetry throughout. Chefs VIKING Range, VIKING Wine Fridge, Electrolux Icon 60 fridge freezer, separate icemaker. Mud room-Butler Pantry. Upstairs laundry room. 2 fireplaces, HARDWOOD FLOORS, elegant master suite w-freestanding tub, Marble double vanity spa-like shower, Custom walk-in closet. Outdoor living space, retractable screens, surround sound. New 8ft cedar fence July 2020. Mature Trees, remote iron entry gate. MUST SEE!
Location
State TX
County Dallas
Direction From US 75 exit Mockingbird Lane. East on Mockingbird Lane to Matilda St.South on Matilda St to Goliad Ave.East on Goliad Ave to Residence at 5919 Goliad Ave
Rooms
Dining Room 1
Interior
Interior Features Built-in Wine Cooler, Cable TV Available, Central Vacuum, Decorative Lighting, Flat Screen Wiring, High Speed Internet Available, Sound System Wiring
Heating Central, Natural Gas
Cooling Ceiling Fan(s), Central Air, Electric
Flooring Wood
Fireplaces Number 2
Fireplaces Type Brick, Gas Starter, Wood Burning
Appliance Built-in Refrigerator, Convection Oven, Dishwasher, Disposal, Double Oven, Gas Cooktop, Gas Oven, Gas Range, Ice Maker, Microwave, Plumbed For Gas in Kitchen, Plumbed for Ice Maker, Refrigerator, Gas Water Heater
Heat Source Central, Natural Gas
Exterior
Exterior Feature Covered Patio/Porch, Rain Gutters, Lighting, Storage
Carport Spaces 3
Fence Gate, Wrought Iron, Wood
Utilities Available Alley, City Sewer, City Water, Curbs, Individual Gas Meter, Individual Water Meter, Sidewalk
Roof Type Composition
Total Parking Spaces 3
Garage Yes
Building
Lot Description Few Trees, Landscaped
Story Two
Foundation Pillar/Post/Pier
Level or Stories Two
Structure Type Siding
Schools
Elementary Schools Geneva Heights
Middle Schools Long
High Schools Wilson
School District Dallas Isd
Others
Restrictions Agricultural,Architectural,No Livestock,No Mobile Home
Ownership JAMES AND SYDNEY BALLINGER
Acceptable Financing Cash, Conventional, FHA, VA Loan
Listing Terms Cash, Conventional, FHA, VA Loan
Financing Conventional
Special Listing Condition Historical, Survey Available
Read Less Info
Want to know what your home might be worth? Contact us for a FREE valuation!

Our team is ready to help you sell your home for the highest possible price ASAP

©2024 North Texas Real Estate Information Systems.
Bought with Sergio Manriquez • Allie Beth Allman & Assoc.

"My job is to find and attract mastery-based agents to the office, protect the culture, and make sure everyone is happy! "
ryantherealtorcornist@gmail.com
608 E Hickory St # 128, Denton, TX, 76205, United States







