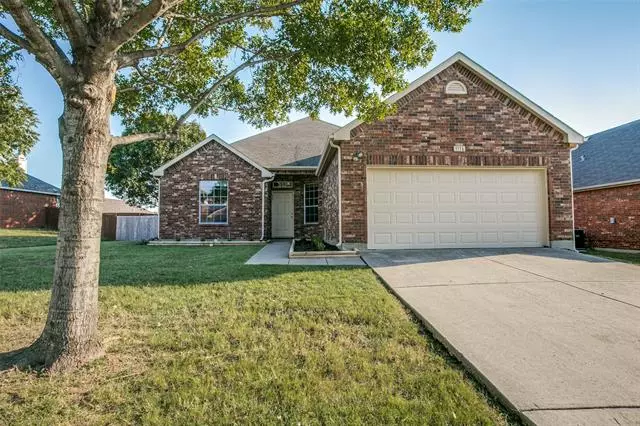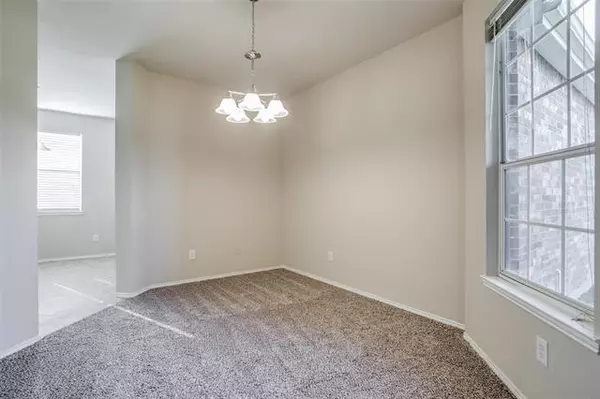$299,900
For more information regarding the value of a property, please contact us for a free consultation.
3 Beds
2 Baths
1,833 SqFt
SOLD DATE : 10/30/2020
Key Details
Property Type Single Family Home
Sub Type Single Family Residence
Listing Status Sold
Purchase Type For Sale
Square Footage 1,833 sqft
Price per Sqft $163
Subdivision The Reserve At Timber Creek
MLS Listing ID 14445274
Sold Date 10/30/20
Style Other,Ranch
Bedrooms 3
Full Baths 2
HOA Y/N None
Total Fin. Sqft 1833
Year Built 2002
Annual Tax Amount $5,212
Lot Size 9,016 Sqft
Acres 0.207
Lot Dimensions 112x75
Property Description
Recently updated with TONS of upgrades! Fresh paint (inside & out), wall texture, carpet, satin nickel hardware and lighting throughout the home. Formal living & dining flank the entry which flows into a large open family room. Spacious kitchen with breakfast bar, nook, newly painted cabinets, granite counter tops, tile backsplash & step-in pantry. All bedrooms include recently installed ceiling fans, plush carpet & window coverings. Both bathrooms updated with painted cabinets, granite tops, satin nickel fixtures and ceramic tile. Manicured landscaping with timber beds, mature trees, fenced yard and back patio. Conveniently located just 5 minutes from 35E & HWY 121 for quick easy access to the metroplex.
Location
State TX
County Denton
Direction Front 35E, take Fox Ave West. Turn left at S. Valley Pkwy heading South. Turn right on Timbercreek Drive. Home is 5th on the left.
Rooms
Dining Room 2
Interior
Interior Features High Speed Internet Available
Heating Central, Natural Gas
Cooling Central Air, Electric
Flooring Carpet, Ceramic Tile, Laminate
Fireplaces Number 1
Fireplaces Type Gas Logs
Appliance Dishwasher, Disposal, Electric Range, Vented Exhaust Fan, Gas Water Heater
Heat Source Central, Natural Gas
Laundry Electric Dryer Hookup, Full Size W/D Area
Exterior
Exterior Feature Covered Patio/Porch, Rain Gutters
Garage Spaces 2.0
Fence Wood
Utilities Available City Sewer, City Water, Concrete, Curbs, Individual Gas Meter, Sidewalk
Roof Type Composition
Garage Yes
Building
Lot Description Few Trees, Landscaped
Story One
Foundation Slab
Structure Type Brick
Schools
Elementary Schools Parkway
Middle Schools Hedrick
High Schools Lewisville
School District Lewisville Isd
Others
Ownership see tax
Acceptable Financing Cash, Conventional
Listing Terms Cash, Conventional
Financing Conventional
Read Less Info
Want to know what your home might be worth? Contact us for a FREE valuation!

Our team is ready to help you sell your home for the highest possible price ASAP

©2024 North Texas Real Estate Information Systems.
Bought with Zarni Win • Citiwide Properties Corp.

"My job is to find and attract mastery-based agents to the office, protect the culture, and make sure everyone is happy! "
ryantherealtorcornist@gmail.com
608 E Hickory St # 128, Denton, TX, 76205, United States







