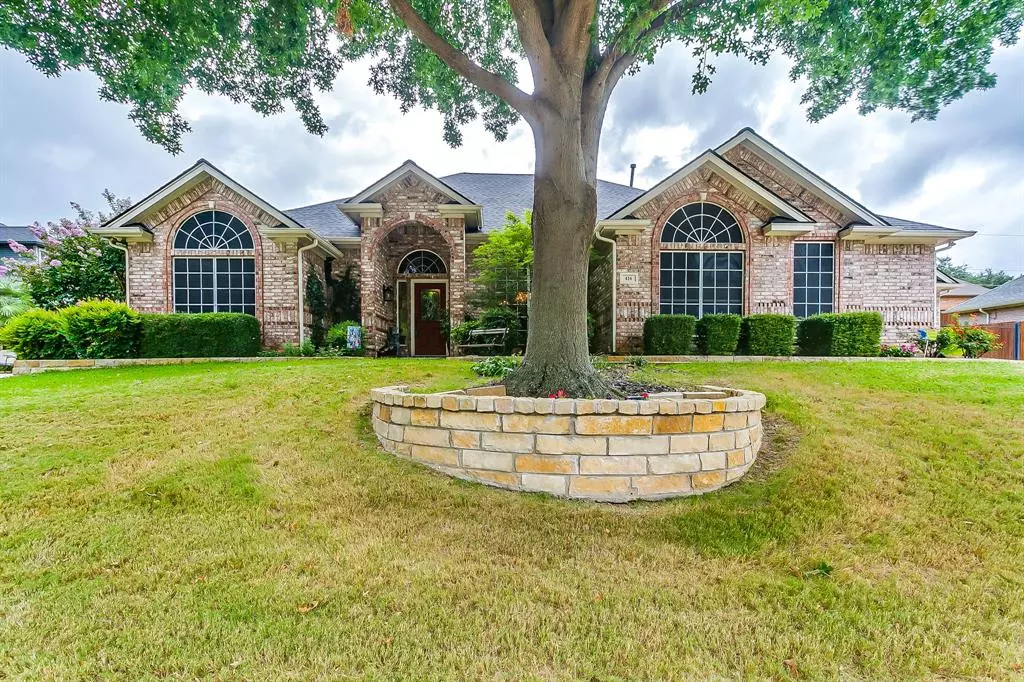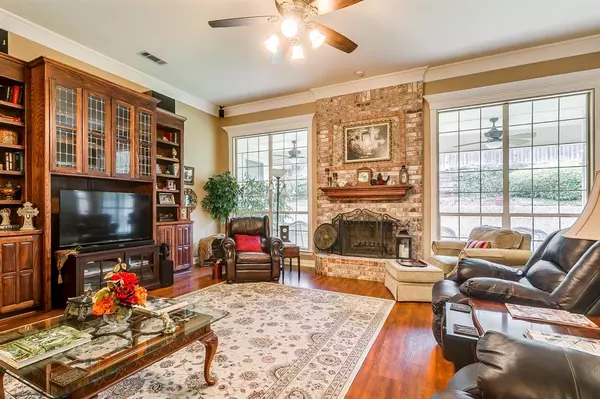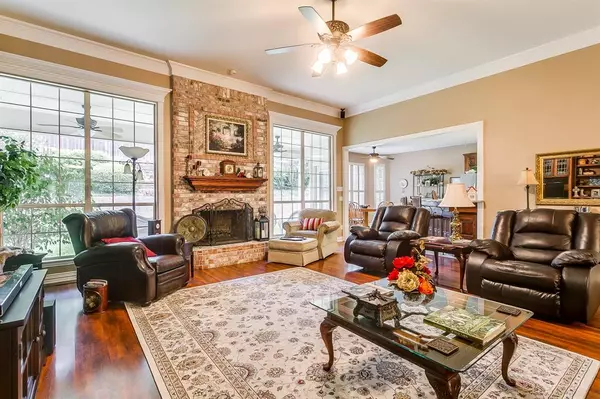$335,000
For more information regarding the value of a property, please contact us for a free consultation.
4 Beds
3 Baths
2,692 SqFt
SOLD DATE : 09/25/2020
Key Details
Property Type Single Family Home
Sub Type Single Family Residence
Listing Status Sold
Purchase Type For Sale
Square Footage 2,692 sqft
Price per Sqft $124
Subdivision Sierra Estates
MLS Listing ID 14399707
Sold Date 09/25/20
Style Traditional
Bedrooms 4
Full Baths 3
HOA Y/N None
Total Fin. Sqft 2692
Year Built 1998
Annual Tax Amount $7,061
Lot Size 10,715 Sqft
Acres 0.246
Property Description
Custom built home with many extras in wonderful Sierra Estates Subdivision! This 4 bedroom, 3 full bath home features an open floorplan with dark wood laminate flooring throughout. Living room features built-ins, wood burning fireplace & crown molding. Kitchen has island with breakfast bar, granite countertops, double oven & cabinets galore. Split bedrooms, with all 3 guest rooms having bathroom access. Master features crown molding, his & her vanities, jetted tub, & walk-in shower. Bonus room can serve as a study or 2nd living. Gorgeous backyard with lush landscapingand covered patio. Welcome home!
Location
State TX
County Johnson
Direction Merge onto I-35W S, Take exit 38 toward Alsbury Blvd, Merge onto N Burleson Blvd-South Fwy, Turn right onto NE Alsbury Blvd, Pass by Arby's (on the right), Turn right onto Sierra Vista Dr, Turn right onto Shenandoah Dr.
Rooms
Dining Room 2
Interior
Heating Central, Natural Gas
Cooling Central Air, Electric
Flooring Carpet, Ceramic Tile, Laminate
Fireplaces Number 1
Fireplaces Type Brick, Masonry, Wood Burning
Appliance Dishwasher, Disposal, Double Oven, Electric Cooktop, Electric Oven, Electric Range, Microwave, Plumbed for Ice Maker
Heat Source Central, Natural Gas
Laundry Electric Dryer Hookup, Full Size W/D Area, Washer Hookup
Exterior
Exterior Feature Covered Patio/Porch, Rain Gutters
Garage Spaces 2.0
Fence Wrought Iron, Wood
Utilities Available City Sewer, City Water
Roof Type Composition
Total Parking Spaces 2
Garage Yes
Building
Lot Description Landscaped, Sprinkler System, Subdivision
Story One
Foundation Slab
Level or Stories One
Structure Type Brick
Schools
Elementary Schools Mound
Middle Schools Hughes
High Schools Burleson
School District Burleson Isd
Others
Ownership See Tax
Acceptable Financing Cash, Conventional, FHA, VA Loan
Listing Terms Cash, Conventional, FHA, VA Loan
Financing Cash
Read Less Info
Want to know what your home might be worth? Contact us for a FREE valuation!

Our team is ready to help you sell your home for the highest possible price ASAP

©2025 North Texas Real Estate Information Systems.
Bought with Shelley Green • Keller Williams Realty
"My job is to find and attract mastery-based agents to the office, protect the culture, and make sure everyone is happy! "
ryantherealtorcornist@gmail.com
608 E Hickory St # 128, Denton, TX, 76205, United States







