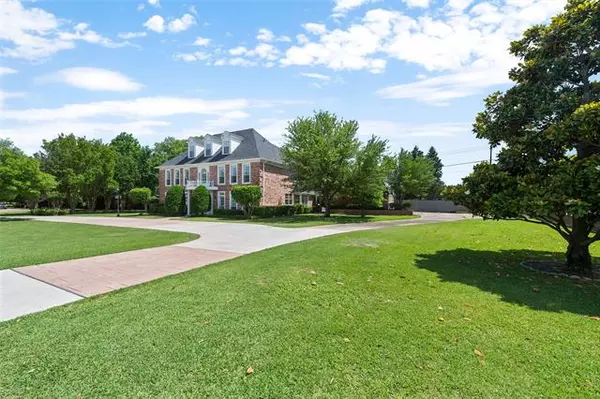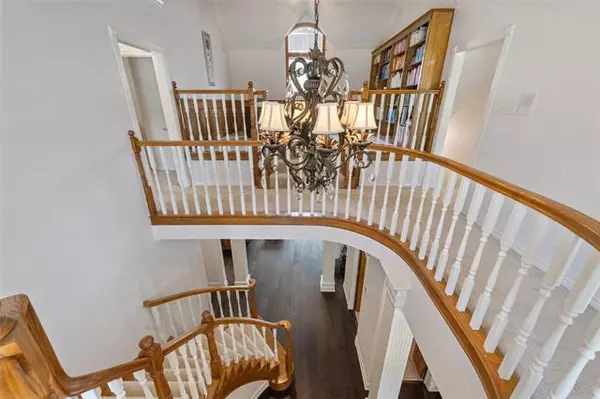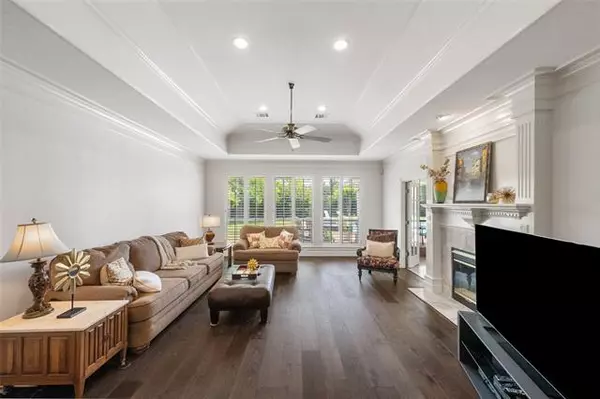$665,000
For more information regarding the value of a property, please contact us for a free consultation.
4 Beds
4 Baths
4,066 SqFt
SOLD DATE : 08/18/2020
Key Details
Property Type Single Family Home
Sub Type Single Family Residence
Listing Status Sold
Purchase Type For Sale
Square Footage 4,066 sqft
Price per Sqft $163
Subdivision Diamond Circle Estate Add
MLS Listing ID 14335293
Sold Date 08/18/20
Style Colonial
Bedrooms 4
Full Baths 3
Half Baths 1
HOA Fees $30/mo
HOA Y/N Voluntary
Total Fin. Sqft 4066
Year Built 1989
Annual Tax Amount $15,297
Lot Size 0.718 Acres
Acres 0.718
Property Description
Beautiful Colonial estate in S'lake's Diamond Cir. Centrally located with easy access to S'lake Blvd & Hwy 114--only 1 mi. to Town Square. Recently updated with hardwood floors down, fresh, neutral paint colors, LED lights, & Plantation shutters in most rooms. New roof & gutters May 1. New garage doors May 6. Huge yard and pool with lg circular drive great for entertaining. Attic storage lift with huge floored space above garage. Lg master bedroom & bath with separate vanities & closets. Three huge bedrooms up with loft-study & extra living area on 2nd floor that can be converted to 5th BR. Lg flex space on 3rd floor great for media rm, playroom, etc. This is a LOT of living space on a HUGE lot for this price!
Location
State TX
County Tarrant
Direction From Hwy 114 go South towards Southlake Blvd. Turn left onto Emerald and immediately right onto Pearl. House will be on the right. TEMPORARILY: THERE IS CONSTRUCTION AT THE EAST ENTRANCE OF PEARL & EMERALD. PLEASE ENTER OFF WHITE'S CHAPEL AT EMERALD & PEARL.
Rooms
Dining Room 2
Interior
Interior Features Cable TV Available, High Speed Internet Available, Multiple Staircases
Heating Central, Natural Gas
Cooling Ceiling Fan(s), Central Air, Electric
Flooring Carpet, Ceramic Tile, Wood
Fireplaces Number 1
Fireplaces Type Metal, Wood Burning
Equipment Intercom
Appliance Convection Oven, Dishwasher, Disposal, Double Oven, Electric Cooktop, Electric Oven, Microwave, Plumbed for Ice Maker
Heat Source Central, Natural Gas
Laundry Electric Dryer Hookup, Full Size W/D Area, Washer Hookup
Exterior
Exterior Feature Covered Patio/Porch, Rain Gutters
Garage Spaces 3.0
Fence Wood
Pool Diving Board, Gunite, Heated, In Ground, Pool Sweep
Utilities Available City Sewer, City Water, Individual Gas Meter
Roof Type Composition
Garage Yes
Private Pool 1
Building
Lot Description Few Trees, Landscaped, Lrg. Backyard Grass, Sprinkler System, Subdivision
Story Three Or More
Foundation Slab
Structure Type Brick
Schools
Elementary Schools Walnut Grove
Middle Schools Carroll
High Schools Carroll
School District Carroll Isd
Others
Restrictions Deed
Ownership Johnston
Acceptable Financing Cash, Conventional, VA Loan
Listing Terms Cash, Conventional, VA Loan
Financing Conventional
Read Less Info
Want to know what your home might be worth? Contact us for a FREE valuation!

Our team is ready to help you sell your home for the highest possible price ASAP

©2024 North Texas Real Estate Information Systems.
Bought with Lily Moore • Lily Moore Realty

"My job is to find and attract mastery-based agents to the office, protect the culture, and make sure everyone is happy! "
ryantherealtorcornist@gmail.com
608 E Hickory St # 128, Denton, TX, 76205, United States







