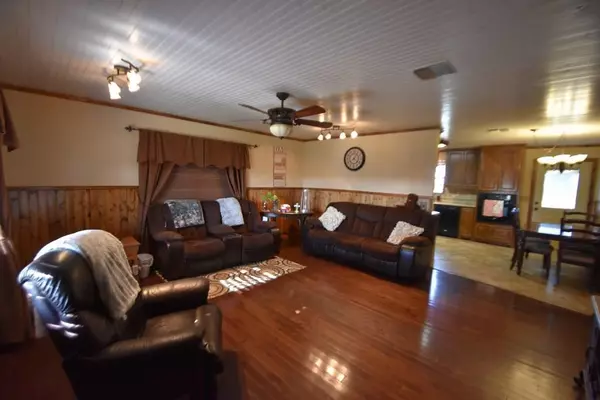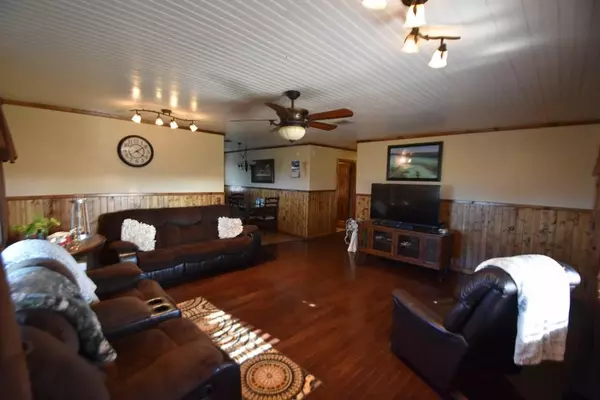$219,500
For more information regarding the value of a property, please contact us for a free consultation.
3 Beds
2 Baths
1,380 SqFt
SOLD DATE : 06/12/2020
Key Details
Property Type Single Family Home
Sub Type Single Family Residence
Listing Status Sold
Purchase Type For Sale
Square Footage 1,380 sqft
Price per Sqft $159
Subdivision Shipp, Wm
MLS Listing ID 14272266
Sold Date 06/12/20
Style Traditional
Bedrooms 3
Full Baths 2
HOA Y/N None
Total Fin. Sqft 1380
Year Built 1986
Annual Tax Amount $2,208
Lot Size 4.180 Acres
Acres 4.18
Property Description
Inviting & warm, this country style home has been completely remodeled. Spacious eat-in kitchen w- a tasteful farmhouse feel boasts, custom cabinets, granite countertops, tile backsplash & recessed lighting. Wood & tile flooring throughout. Roomy master w- a private bath & walk in closet. Two additional bedrooms, one is currently used an office, a stylish guest bathroom & a large laundry room with plenty of cabinets for storage. As lovely as the home is, the outdoors is just as beautiful. Covered porches, 1,200 sqft shop w- concrete floors, oversized roll up door & a corner work station. 3 wells, sprinkler & drip system, along with scattered shade trees makes for a peaceful setting. A great place to call HOME!
Location
State TX
County Comanche
Direction From Stephenville take US-377 S for 10.5 miles, R on Hwy 6 for 10.9 miles, R on TX-16 for 0.7 miles, L on FM 2921, property will be 0.4 miles down on the R. SOP
Rooms
Dining Room 1
Interior
Interior Features Cable TV Available, Decorative Lighting, High Speed Internet Available
Heating Central, Electric
Cooling Ceiling Fan(s), Central Air, Electric
Flooring Ceramic Tile, Wood
Appliance Dishwasher, Disposal, Electric Cooktop, Electric Oven, Electric Range, Microwave, Plumbed for Ice Maker, Vented Exhaust Fan
Heat Source Central, Electric
Laundry Electric Dryer Hookup, Full Size W/D Area, Washer Hookup
Exterior
Exterior Feature Covered Patio/Porch, Rain Gutters, Storage
Carport Spaces 2
Fence Gate
Utilities Available Asphalt, No City Services, Outside City Limits, Septic, Well
Roof Type Metal
Total Parking Spaces 2
Garage Yes
Building
Lot Description Acreage, Few Trees, Interior Lot, Landscaped, Lrg. Backyard Grass, Sprinkler System
Story One
Foundation Slab
Level or Stories One
Structure Type Siding,Wood
Schools
Elementary Schools Deleon
Middle Schools Perkins
High Schools Deleon
School District De Leon Isd
Others
Restrictions No Known Restriction(s)
Ownership Spencer
Acceptable Financing Cash, Conventional, Other
Listing Terms Cash, Conventional, Other
Financing Conventional
Special Listing Condition Aerial Photo, Survey Available
Read Less Info
Want to know what your home might be worth? Contact us for a FREE valuation!

Our team is ready to help you sell your home for the highest possible price ASAP

©2025 North Texas Real Estate Information Systems.
Bought with Sam Byrd • CLARK REAL ESTATE GROUP
"My job is to find and attract mastery-based agents to the office, protect the culture, and make sure everyone is happy! "
ryantherealtorcornist@gmail.com
608 E Hickory St # 128, Denton, TX, 76205, United States







