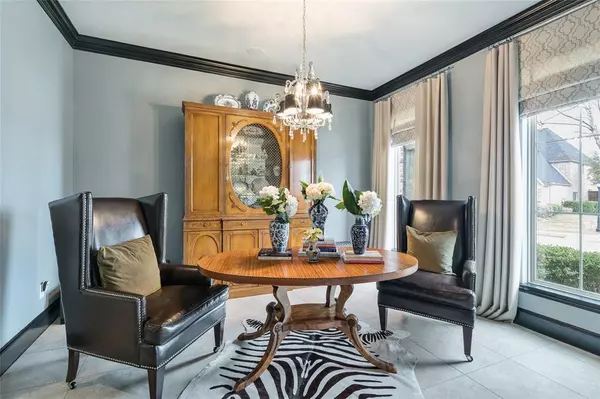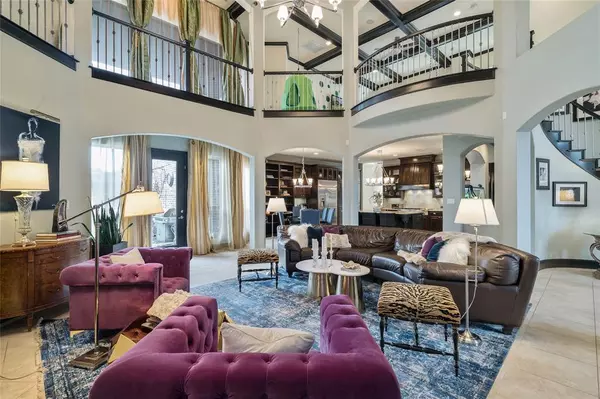$799,000
For more information regarding the value of a property, please contact us for a free consultation.
5 Beds
5 Baths
5,203 SqFt
SOLD DATE : 07/07/2020
Key Details
Property Type Single Family Home
Sub Type Single Family Residence
Listing Status Sold
Purchase Type For Sale
Square Footage 5,203 sqft
Price per Sqft $153
Subdivision Stone Creek Village Ph 2
MLS Listing ID 14332879
Sold Date 07/07/20
Style Traditional
Bedrooms 5
Full Baths 4
Half Baths 1
HOA Fees $94/ann
HOA Y/N Mandatory
Total Fin. Sqft 5203
Year Built 2010
Annual Tax Amount $13,750
Lot Size 0.312 Acres
Acres 0.312
Lot Dimensions Irregular
Property Description
This beautiful Shaddock built home features large open spaces and was designed for style and functionality throughout! Dramatic 2 story entry with spiral staircase opens to formals. Wood beamed soaring ceiling and dramatic fireplace in family room. State of the art kitchen with stainless appl, gas range, granite, large island, and wonderful casual dining area. Luxurious master with French doors to patio plus downstairs guest room. Abundance of built-in cabinetry in study. Three bedrooms plus game room and separate media upstairs. Oasis backyard with salt water pool, pergola, and large number of cypress and fruit trees! Energy efficient features and whole house water filter.
Location
State TX
County Denton
Community Club House, Community Pool, Greenbelt, Jogging Path/Bike Path, Lake
Direction Lebanon Road to Lone Star Ranch Pkwy North. Right on Timber Ridge. Right on Beacon Hill.
Rooms
Dining Room 2
Interior
Interior Features Cable TV Available, Decorative Lighting, Flat Screen Wiring, High Speed Internet Available, Multiple Staircases, Sound System Wiring, Vaulted Ceiling(s), Wet Bar
Heating Central, Natural Gas, Zoned
Cooling Ceiling Fan(s), Central Air, Electric, Zoned
Flooring Carpet
Fireplaces Number 1
Fireplaces Type Brick, Gas Logs, Gas Starter, Wood Burning
Equipment Satellite Dish
Appliance Built-in Refrigerator, Convection Oven, Dishwasher, Disposal, Double Oven, Electric Oven, Gas Cooktop, Microwave, Plumbed For Gas in Kitchen, Plumbed for Ice Maker, Trash Compactor, Vented Exhaust Fan, Water Filter, Gas Water Heater
Heat Source Central, Natural Gas, Zoned
Laundry Electric Dryer Hookup, Full Size W/D Area, Washer Hookup
Exterior
Exterior Feature Covered Patio/Porch, Rain Gutters
Garage Spaces 3.0
Fence Wrought Iron, Wood
Pool Fenced, Gunite, Heated, In Ground, Salt Water, Sport, Pool Sweep, Water Feature
Community Features Club House, Community Pool, Greenbelt, Jogging Path/Bike Path, Lake
Utilities Available Alley, City Sewer, City Water, Concrete, Curbs, Sidewalk, Underground Utilities
Roof Type Composition
Total Parking Spaces 3
Garage Yes
Private Pool 1
Building
Lot Description Few Trees, Landscaped, Sprinkler System, Subdivision, Water/Lake View
Story Two
Foundation Slab
Level or Stories Two
Structure Type Brick
Schools
Elementary Schools Bledsoe
Middle Schools Pearson
High Schools Reedy
School District Frisco Isd
Others
Ownership See agent
Financing Conventional
Read Less Info
Want to know what your home might be worth? Contact us for a FREE valuation!

Our team is ready to help you sell your home for the highest possible price ASAP

©2025 North Texas Real Estate Information Systems.
Bought with Melissa Gatlin • Redfin Corporation
"My job is to find and attract mastery-based agents to the office, protect the culture, and make sure everyone is happy! "
ryantherealtorcornist@gmail.com
608 E Hickory St # 128, Denton, TX, 76205, United States







