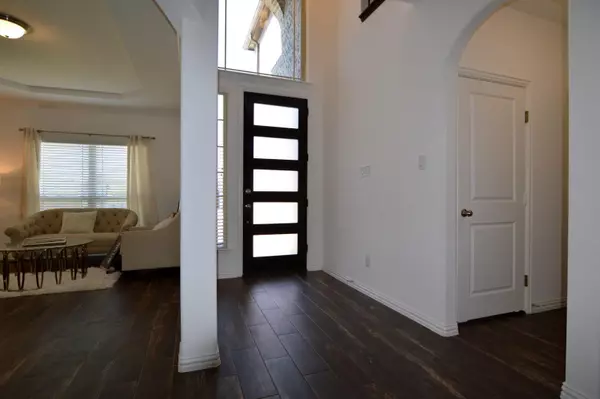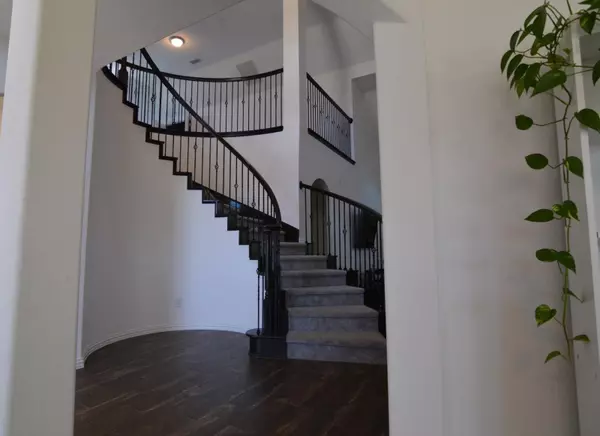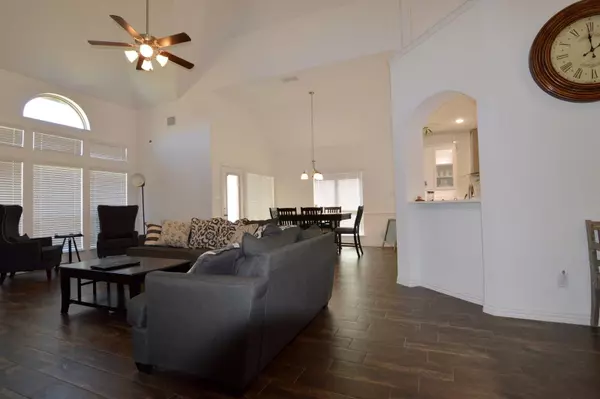$422,500
For more information regarding the value of a property, please contact us for a free consultation.
6 Beds
4 Baths
4,394 SqFt
SOLD DATE : 06/08/2020
Key Details
Property Type Single Family Home
Sub Type Single Family Residence
Listing Status Sold
Purchase Type For Sale
Square Footage 4,394 sqft
Price per Sqft $96
Subdivision Grayhawk Park
MLS Listing ID 14232088
Sold Date 06/08/20
Style Traditional
Bedrooms 6
Full Baths 4
HOA Fees $38/ann
HOA Y/N Mandatory
Total Fin. Sqft 4394
Year Built 2018
Annual Tax Amount $10,973
Property Description
Recent Price Reduction! Breathtaking 1st TX HM, 6 lg BR home! Huge Master Ste is a retreat with sitting area, Bay Windows, and a tasteful Master BTH. 2nd BR off the master could serve as an office. Vaulted ceilings & Stone FP highlight the FR. Beautiful WD floors throughout the 1st level, carpet in BRS. Modern kitchen features ample quartz counters, SS appliances, double ovens, island. Expansive use of windows gives much natural light throughout the home & a loft offering plenty of cheer & good vibes. Stunning Spiral Staircase! Upstairs features a large GR, MR, & 4 additional BRS. 1 BR is fit 4 a prince or princess with its own bath & Lg sitting area. Big back yd, great for a pool, covered patio, very private.
Location
State TX
County Collin
Community Greenbelt, Jogging Path/Bike Path
Direction From HWY 78 - Head W. on Brown Street, make a Rt. on Stone Road E. (CR-382), turn Rt. onto Grayhawk, then Lt. onto Ray Hubbard Way, and turn Rt. onto Lake Fork Drive. The property will be on your Rt.
Rooms
Dining Room 2
Interior
Interior Features Cable TV Available, Decorative Lighting, Flat Screen Wiring, High Speed Internet Available, Vaulted Ceiling(s)
Heating Central, Natural Gas
Cooling Central Air, Electric
Flooring Carpet, Ceramic Tile, Wood
Fireplaces Number 1
Fireplaces Type Gas Logs, Stone
Appliance Commercial Grade Vent, Dishwasher, Disposal, Double Oven, Electric Oven, Gas Cooktop, Microwave, Plumbed for Ice Maker, Gas Water Heater
Heat Source Central, Natural Gas
Exterior
Exterior Feature Covered Patio/Porch
Garage Spaces 2.0
Fence Wood
Community Features Greenbelt, Jogging Path/Bike Path
Utilities Available Asphalt, City Sewer, City Water, Community Mailbox, Curbs
Roof Type Composition
Garage Yes
Building
Lot Description Interior Lot, Sprinkler System
Story Two
Foundation Slab
Structure Type Brick,Siding
Schools
Elementary Schools Akin
Middle Schools Burnett
High Schools Wylie East
School District Wylie Isd
Others
Ownership See tax record
Acceptable Financing Cash, Conventional, FHA, VA Loan
Listing Terms Cash, Conventional, FHA, VA Loan
Financing FHA
Read Less Info
Want to know what your home might be worth? Contact us for a FREE valuation!

Our team is ready to help you sell your home for the highest possible price ASAP

©2025 North Texas Real Estate Information Systems.
Bought with Nicole Loud • United Real Estate
"My job is to find and attract mastery-based agents to the office, protect the culture, and make sure everyone is happy! "
ryantherealtorcornist@gmail.com
608 E Hickory St # 128, Denton, TX, 76205, United States







