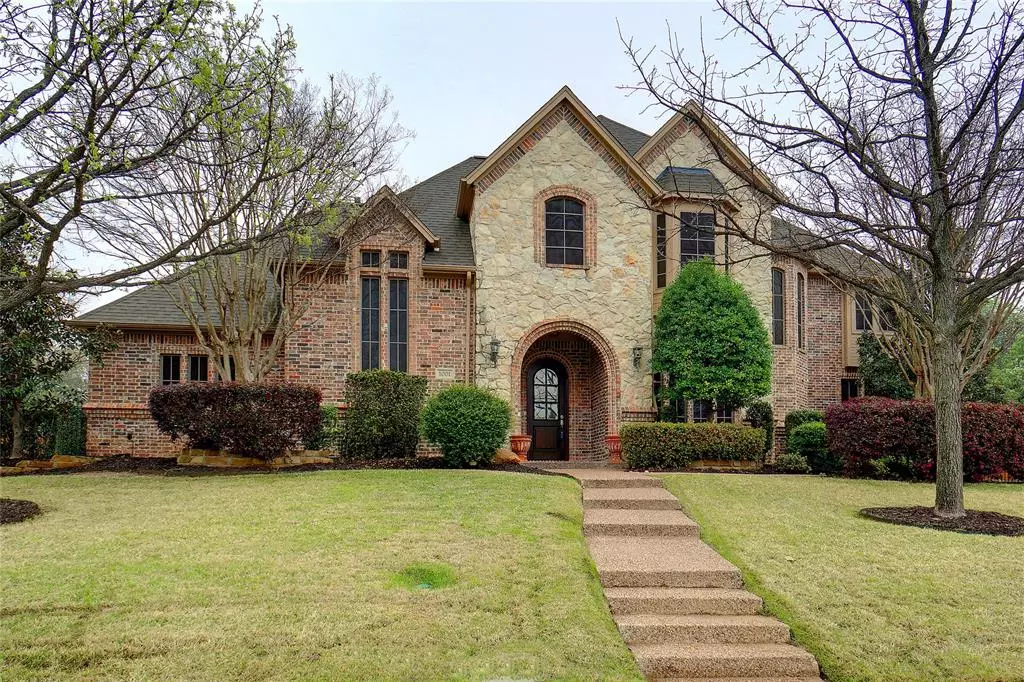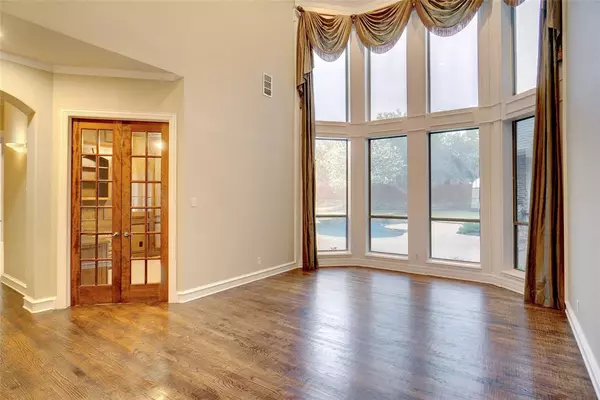$824,900
For more information regarding the value of a property, please contact us for a free consultation.
4 Beds
4 Baths
4,150 SqFt
SOLD DATE : 04/22/2020
Key Details
Property Type Single Family Home
Sub Type Single Family Residence
Listing Status Sold
Purchase Type For Sale
Square Footage 4,150 sqft
Price per Sqft $198
Subdivision Versailles Addition
MLS Listing ID 14302611
Sold Date 04/22/20
Style Traditional
Bedrooms 4
Full Baths 4
HOA Fees $58/ann
HOA Y/N Mandatory
Total Fin. Sqft 4150
Year Built 2001
Annual Tax Amount $16,714
Lot Size 0.510 Acres
Acres 0.51
Property Description
Outstanding V Patrick Gray home in desirable Versailles! Elegant formals have scraped wood floors; wood-encased study with built-ins. Completely updated kitchen with commercial appliances is huge & truly the heart of the home, open to breakfast & family room with rustic stone FP. Master & guest suites down, split for max privacy; 2nd level includes game & media rms, & 2 bedrooms each with private bath, window seat & walk-in closet. Stone outdoor fireplace, blt-in grill, diving pool & spa plus oversized yard.Never drag heavy boxes again with lift to attic in garage!Main downstairs HVAC replaced 7-15 with 16 seer,water heaters 2012. Walk to restaurants & shops in & around Town Square,also to Old Union Elementary.
Location
State TX
County Tarrant
Community Community Pool, Other
Direction Off Carroll Av south of Southlake Blvd, turn east at Versailles Dr. Immediate L at Lorraine (stop sign), road curves to R, next L is Merlot, home on R directly across from neighborhood sport court.
Rooms
Dining Room 2
Interior
Interior Features Cable TV Available, Decorative Lighting, High Speed Internet Available, Sound System Wiring
Heating Central, Natural Gas, Zoned
Cooling Ceiling Fan(s), Central Air, Electric, Zoned
Flooring Carpet, Ceramic Tile, Wood
Fireplaces Number 2
Fireplaces Type Gas Logs, Gas Starter
Equipment Intercom
Appliance Commercial Grade Range, Commercial Grade Vent, Convection Oven, Dishwasher, Disposal, Double Oven, Gas Cooktop, Microwave, Plumbed for Ice Maker, Refrigerator, Gas Water Heater
Heat Source Central, Natural Gas, Zoned
Laundry Electric Dryer Hookup, Gas Dryer Hookup
Exterior
Exterior Feature Attached Grill, Covered Patio/Porch, Fire Pit, Rain Gutters, Lighting, Storage
Garage Spaces 3.0
Fence Gate, Wrought Iron, Rock/Stone, Wood
Pool Diving Board, Gunite, Heated, In Ground, Pool/Spa Combo, Pool Sweep
Community Features Community Pool, Other
Utilities Available City Sewer, City Water, Sidewalk
Roof Type Composition
Total Parking Spaces 3
Garage Yes
Private Pool 1
Building
Lot Description Few Trees, Interior Lot, Landscaped, Lrg. Backyard Grass, Sprinkler System
Story Two
Foundation Slab
Level or Stories Two
Structure Type Brick,Rock/Stone
Schools
Elementary Schools Oldunion
Middle Schools Dawson
High Schools Carroll
School District Carroll Isd
Others
Ownership per record
Financing Conventional
Read Less Info
Want to know what your home might be worth? Contact us for a FREE valuation!

Our team is ready to help you sell your home for the highest possible price ASAP

©2024 North Texas Real Estate Information Systems.
Bought with Jennifer Gatz • Chateau Realty

"My job is to find and attract mastery-based agents to the office, protect the culture, and make sure everyone is happy! "
ryantherealtorcornist@gmail.com
608 E Hickory St # 128, Denton, TX, 76205, United States







