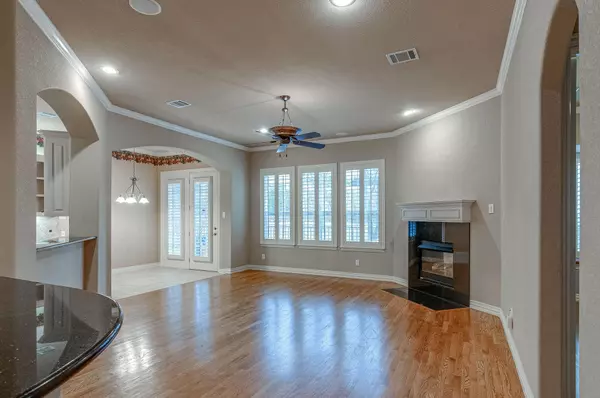$400,000
For more information regarding the value of a property, please contact us for a free consultation.
4 Beds
3 Baths
2,962 SqFt
SOLD DATE : 05/07/2020
Key Details
Property Type Townhouse
Sub Type Townhouse
Listing Status Sold
Purchase Type For Sale
Square Footage 2,962 sqft
Price per Sqft $135
Subdivision Spring Garden Add
MLS Listing ID 14185676
Sold Date 05/07/20
Style Traditional
Bedrooms 4
Full Baths 3
HOA Fees $275/mo
HOA Y/N Mandatory
Total Fin. Sqft 2962
Year Built 2000
Annual Tax Amount $8,226
Lot Size 2,962 Sqft
Acres 0.068
Property Description
Luxury town home in Spring Garden gated community! This like new, well kept property features an elevator, soaring ceilings, wooden stair case, wood floors down, eat in kitchen, granite counters, butlers pantry, plantation shutters and an extended patio with retractable awning and relaxing greenbelt views. Upstairs offers master suite retreat with large walk in closet along with two guest bedrooms plus a bonus room could be office, game room or additional living space. New carpet upstairs! One guest bed is down. Two car attached garage with extension and additional storage. Just steps from community pool. Close to DFW airport and easy access to major freeways and entertainment.
Location
State TX
County Tarrant
Community Community Pool, Community Sprinkler, Gated
Direction From Cheek-Sparger Rd, Go North on Jackson Rd, Right on Spring Garden Drive (This is the front entrance to the Subdivision & is gated with code), Go Left on Witten (You will pass the community pool on your left), Right on Holiday Drive, House is at the end of the street on the Left.
Rooms
Dining Room 2
Interior
Interior Features Cable TV Available, Decorative Lighting, Elevator, Flat Screen Wiring, High Speed Internet Available, Sound System Wiring
Heating Central, Natural Gas
Cooling Central Air, Electric
Flooring Carpet, Ceramic Tile, Wood
Fireplaces Number 1
Fireplaces Type Gas Logs
Appliance Built-in Refrigerator, Dishwasher, Disposal, Electric Cooktop, Electric Oven, Ice Maker, Microwave, Plumbed for Ice Maker, Refrigerator, Trash Compactor, Vented Exhaust Fan, Gas Water Heater
Heat Source Central, Natural Gas
Laundry Electric Dryer Hookup, Full Size W/D Area
Exterior
Exterior Feature Covered Patio/Porch
Garage Spaces 2.0
Fence Wrought Iron
Community Features Community Pool, Community Sprinkler, Gated
Utilities Available Individual Gas Meter, Individual Water Meter
Roof Type Composition
Garage Yes
Building
Lot Description Sprinkler System
Story Two
Foundation Slab
Structure Type Brick
Schools
Elementary Schools Taylor
Middle Schools Colleyvill
High Schools Heritage
School District Grapevine-Colleyville Isd
Others
Ownership Offer Guidelines
Acceptable Financing Cash, Conventional, FHA, VA Loan
Listing Terms Cash, Conventional, FHA, VA Loan
Financing Cash
Read Less Info
Want to know what your home might be worth? Contact us for a FREE valuation!

Our team is ready to help you sell your home for the highest possible price ASAP

©2025 North Texas Real Estate Information Systems.
Bought with Rachel Moussa • Keller Williams Realty-FM
"My job is to find and attract mastery-based agents to the office, protect the culture, and make sure everyone is happy! "
ryantherealtorcornist@gmail.com
608 E Hickory St # 128, Denton, TX, 76205, United States







