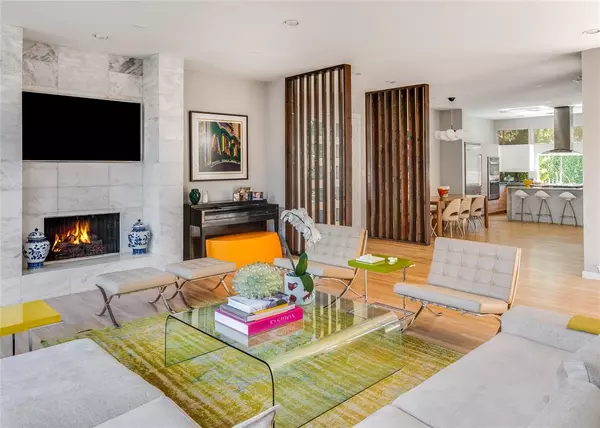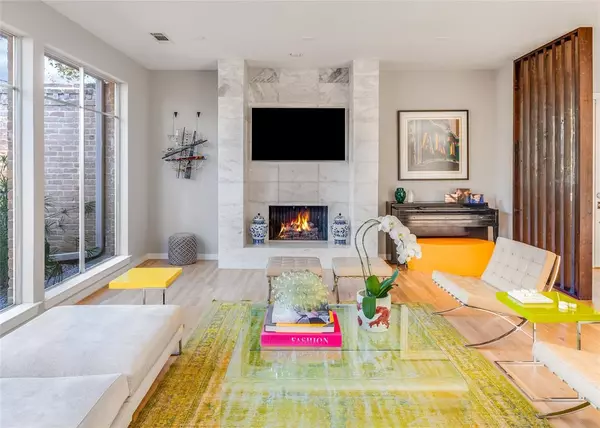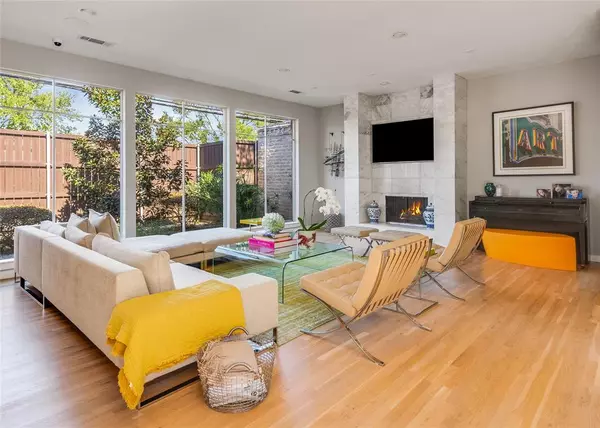$999,000
For more information regarding the value of a property, please contact us for a free consultation.
4 Beds
4 Baths
3,408 SqFt
SOLD DATE : 03/18/2020
Key Details
Property Type Single Family Home
Sub Type Single Family Residence
Listing Status Sold
Purchase Type For Sale
Square Footage 3,408 sqft
Price per Sqft $293
Subdivision Willow Park Square
MLS Listing ID 14296834
Sold Date 03/18/20
Style Contemporary/Modern
Bedrooms 4
Full Baths 3
Half Baths 1
HOA Y/N None
Total Fin. Sqft 3408
Year Built 1973
Lot Size 0.331 Acres
Acres 0.331
Lot Dimensions 110 x 130
Property Description
Exquisite 4BD, 3.5BA designer indoor & outdoor showplace in Northwest Dallas. Stunning open-plan living and dining areas surround a breathtaking atrium courtyard with a gas firepit. Chef's kitchen with marble waterfall island and stainless steel appliances. Vaulted master suite features a spa bath with a soaking tub and rain shower for two. Three more bedroom suites and a large den inside. Outside, the expansive corner lot features a heated pool, hot tub, patio, landscaping, tall privacy fencing and a three-car attached garage. Located on a tree-lined street, close to Dallas' top-ranked private schools and fantastic shopping at the Galleria and Preston Forest shopping centers. This home is truly a must see!
Location
State TX
County Dallas
Direction Inwood Rd to Willow Lane and then turn Left onto Shirestone Lane.
Rooms
Dining Room 2
Interior
Interior Features Cable TV Available, Decorative Lighting, Flat Screen Wiring, High Speed Internet Available, Sound System Wiring
Heating Central, Natural Gas, Zoned
Cooling Central Air, Electric, Zoned
Flooring Carpet, Ceramic Tile, Wood
Fireplaces Number 1
Fireplaces Type Decorative, Gas Logs, Gas Starter
Appliance Dishwasher, Disposal, Double Oven, Electric Cooktop, Microwave, Plumbed for Ice Maker, Vented Exhaust Fan
Heat Source Central, Natural Gas, Zoned
Laundry Electric Dryer Hookup, Full Size W/D Area
Exterior
Exterior Feature Covered Patio/Porch, Fire Pit, Outdoor Living Center
Garage Spaces 3.0
Carport Spaces 3
Fence Wood
Pool Gunite, Heated, In Ground, Pool/Spa Combo, Pool Sweep
Utilities Available City Sewer, City Water, Curbs, Sidewalk
Roof Type Composition
Total Parking Spaces 3
Garage Yes
Private Pool 1
Building
Lot Description Corner Lot, Cul-De-Sac, Few Trees, Landscaped, Sprinkler System
Story One
Foundation Slab
Level or Stories One
Structure Type Brick
Schools
Elementary Schools Adamsnatha
Middle Schools Walker
High Schools White
School District Dallas Isd
Others
Ownership Jamie Crosbie
Financing Cash
Read Less Info
Want to know what your home might be worth? Contact us for a FREE valuation!

Our team is ready to help you sell your home for the highest possible price ASAP

©2025 North Texas Real Estate Information Systems.
Bought with Jeff Henderson • The Shampain Companies Realty
"My job is to find and attract mastery-based agents to the office, protect the culture, and make sure everyone is happy! "
ryantherealtorcornist@gmail.com
608 E Hickory St # 128, Denton, TX, 76205, United States







