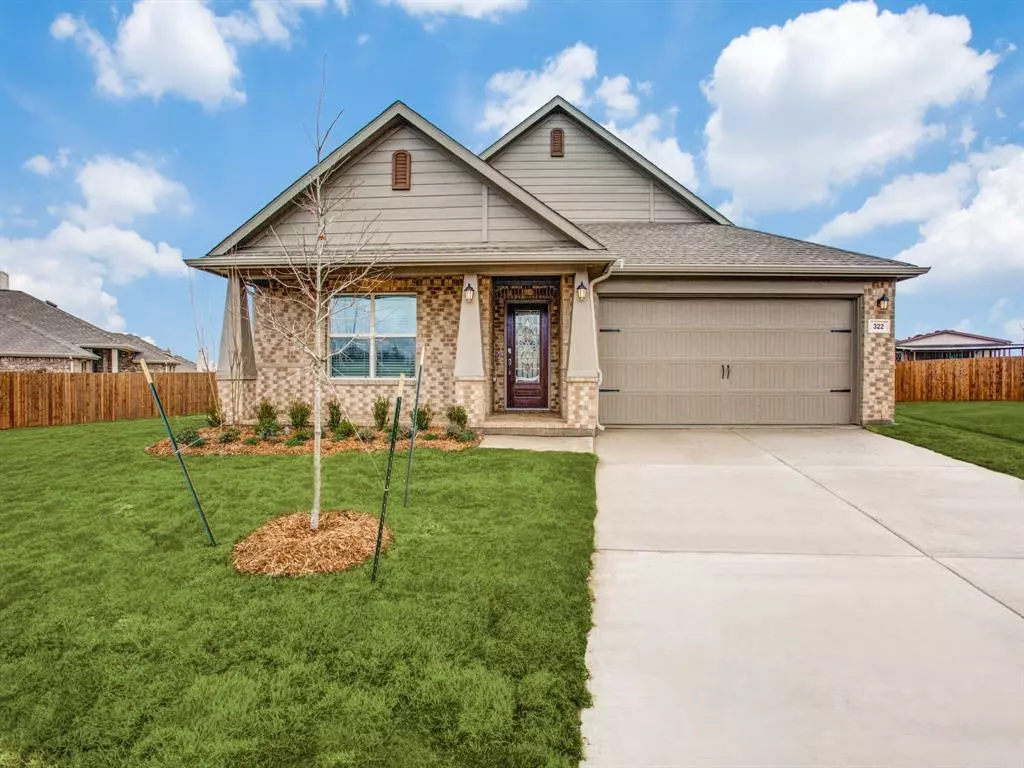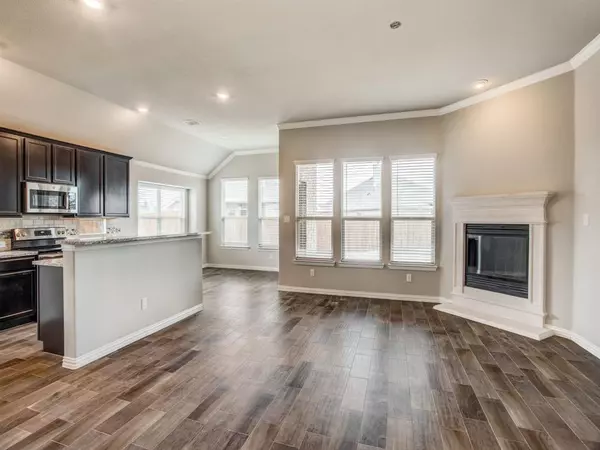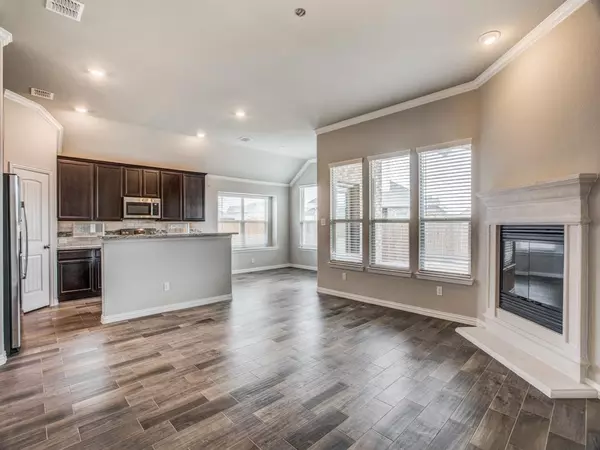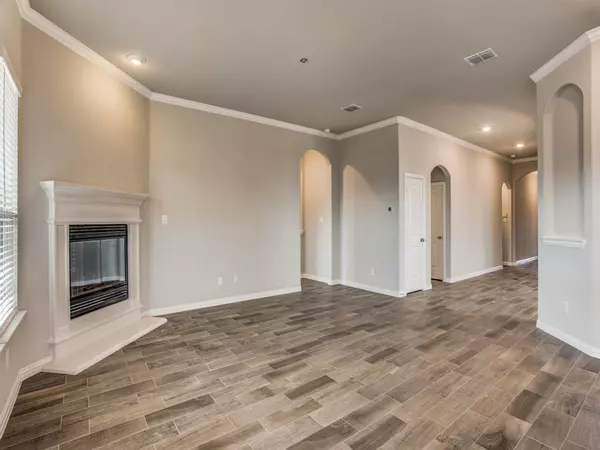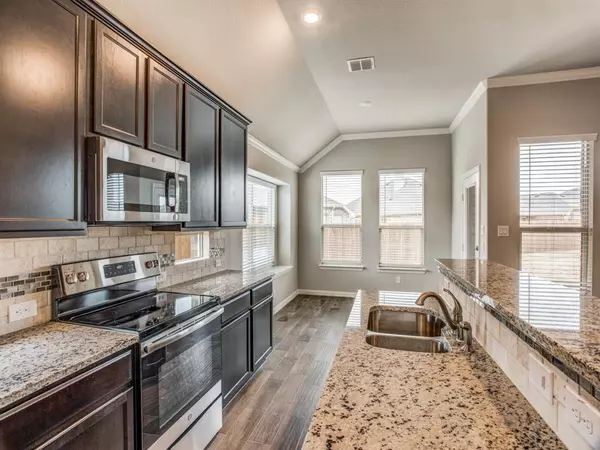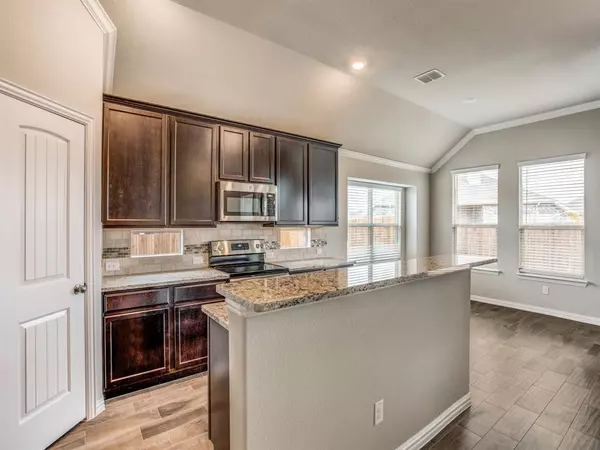$309,990
For more information regarding the value of a property, please contact us for a free consultation.
4 Beds
3 Baths
2,146 SqFt
SOLD DATE : 02/24/2020
Key Details
Property Type Single Family Home
Sub Type Single Family Residence
Listing Status Sold
Purchase Type For Sale
Square Footage 2,146 sqft
Price per Sqft $144
Subdivision Chamberlain Crossing
MLS Listing ID 14254570
Sold Date 02/24/20
Style Traditional
Bedrooms 4
Full Baths 2
Half Baths 1
HOA Fees $38/ann
HOA Y/N Mandatory
Total Fin. Sqft 2146
Year Built 2020
Lot Size 0.264 Acres
Acres 0.264
Lot Dimensions 70x164
Property Description
BEAUTIFUL- New Construction. Lennar's Buxton Plan offers 4 bedrooms, formal dining space as well as 2.5 baths. The open concept living space allows cooks to be involved with their guests. It's fireplace and covered patio will give you a cozy feel. The master bath is equipped with his and her sinks, perfect for those who want to share, but enjoy their own space. Master bath features his and hers sinks and separate commode. This home sits on an oversized homesite on a cul-de-sac with quick access to the trail system. This is our LAST Buxton and it won't last long! Come in now to be the owner of this BEAUTIFUL home. THIS HOME COMPLETE FEBRUARY 2020!
Location
State TX
County Rockwall
Community Club House, Community Pool, Community Sprinkler, Greenbelt, Jogging Path/Bike Path, Other, Playground
Direction From I30 Exit 73 go south on FM 551 appx .5 mile. Left onto Chamberlain into community. Lennar Welcome Home Center is located at 171 Chamberlain Drive.
Rooms
Dining Room 2
Interior
Interior Features Cable TV Available, High Speed Internet Available, Smart Home System
Heating Central, Electric
Cooling Ceiling Fan(s), Central Air, Electric
Flooring Carpet, Ceramic Tile
Fireplaces Number 1
Fireplaces Type Masonry, Wood Burning
Appliance Dishwasher, Disposal, Electric Cooktop, Electric Range, Ice Maker, Microwave, Plumbed for Ice Maker, Vented Exhaust Fan, Electric Water Heater
Heat Source Central, Electric
Exterior
Exterior Feature Covered Patio/Porch, Rain Gutters
Garage Spaces 2.0
Fence Wood
Community Features Club House, Community Pool, Community Sprinkler, Greenbelt, Jogging Path/Bike Path, Other, Playground
Utilities Available City Sewer, City Water, Concrete, Curbs, Sidewalk
Roof Type Composition
Total Parking Spaces 2
Garage Yes
Building
Lot Description Cul-De-Sac, Few Trees, Interior Lot, Irregular Lot, Landscaped, Lrg. Backyard Grass, Sprinkler System, Subdivision
Story One
Foundation Slab
Level or Stories One
Structure Type Brick,Rock/Stone
Schools
Elementary Schools Sharon Shannon
Middle Schools Herman E Utley
High Schools Heath
School District Rockwall Isd
Others
Restrictions Deed
Ownership LENNAR
Acceptable Financing Cash, Conventional, FHA, USDA Loan, VA Loan
Listing Terms Cash, Conventional, FHA, USDA Loan, VA Loan
Financing Conventional
Read Less Info
Want to know what your home might be worth? Contact us for a FREE valuation!

Our team is ready to help you sell your home for the highest possible price ASAP

©2024 North Texas Real Estate Information Systems.
Bought with Michelle Montemayor • Keller Williams Realty

"My job is to find and attract mastery-based agents to the office, protect the culture, and make sure everyone is happy! "
ryantherealtorcornist@gmail.com
608 E Hickory St # 128, Denton, TX, 76205, United States


