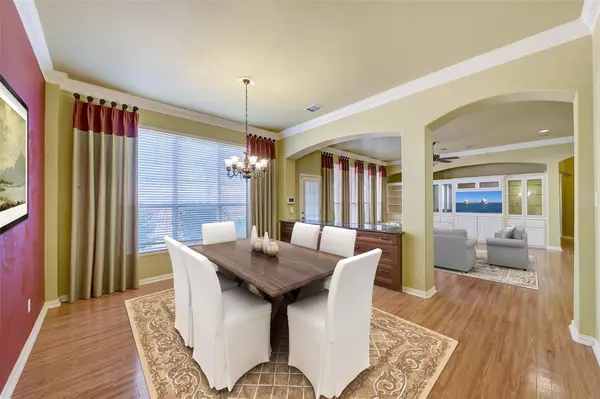$375,000
For more information regarding the value of a property, please contact us for a free consultation.
3 Beds
3 Baths
2,394 SqFt
SOLD DATE : 02/21/2020
Key Details
Property Type Single Family Home
Sub Type Single Family Residence
Listing Status Sold
Purchase Type For Sale
Square Footage 2,394 sqft
Price per Sqft $156
Subdivision Bridgeton Add
MLS Listing ID 14227056
Sold Date 02/21/20
Style Ranch,Traditional
Bedrooms 3
Full Baths 2
Half Baths 1
HOA Fees $110/mo
HOA Y/N Mandatory
Total Fin. Sqft 2394
Year Built 1997
Annual Tax Amount $7,586
Lot Size 5,227 Sqft
Acres 0.12
Property Description
Beautiful one-owner, single story home! From the foyer, walk into the front facing study with french doors. Floorplan perfect for entertaining: open dining, family room, kitchen + breakfast area. Plenty of cabinet space throughout home, including built ins in the dining and family rm. Remodeled kitchen with custom cabinets, updated tile back splash, granite counters, included fridge and more! Large master suite plus bath with tiled walk in shower, tile floors and his + her sinks. Newly installed carpet in all bedrooms. Enjoy the landscaped backyard and pergola. Ideal location! Close to shopping and major highways. Please view attached List of Improvements
Location
State TX
County Tarrant
Community Perimeter Fencing
Direction From HWY 183, North on Central Dr., Right onto Bedford Rd., Right onto Park Place, Left onto Bridgeton Ln., Right onto Brookline
Rooms
Dining Room 2
Interior
Interior Features Decorative Lighting
Heating Central, Natural Gas
Cooling Ceiling Fan(s), Central Air, Electric
Flooring Carpet, Ceramic Tile, Vinyl
Appliance Dishwasher, Disposal, Electric Range, Refrigerator
Heat Source Central, Natural Gas
Exterior
Exterior Feature Covered Patio/Porch
Garage Spaces 2.0
Fence Wood
Community Features Perimeter Fencing
Utilities Available City Sewer, City Water, Individual Gas Meter, Sidewalk, Underground Utilities
Roof Type Composition
Garage Yes
Building
Lot Description Cul-De-Sac, Few Trees, Interior Lot, Landscaped, Sprinkler System, Subdivision
Story One
Foundation Slab
Structure Type Brick,Siding
Schools
Elementary Schools Springardn
Middle Schools Harwood
High Schools Trinity
School District Hurst-Euless-Bedford Isd
Others
Ownership See Agent
Acceptable Financing Cash, Conventional, FHA, VA Loan
Listing Terms Cash, Conventional, FHA, VA Loan
Financing Conventional
Read Less Info
Want to know what your home might be worth? Contact us for a FREE valuation!

Our team is ready to help you sell your home for the highest possible price ASAP

©2024 North Texas Real Estate Information Systems.
Bought with John Schook • RE/MAX Trinity

"My job is to find and attract mastery-based agents to the office, protect the culture, and make sure everyone is happy! "
ryantherealtorcornist@gmail.com
608 E Hickory St # 128, Denton, TX, 76205, United States







