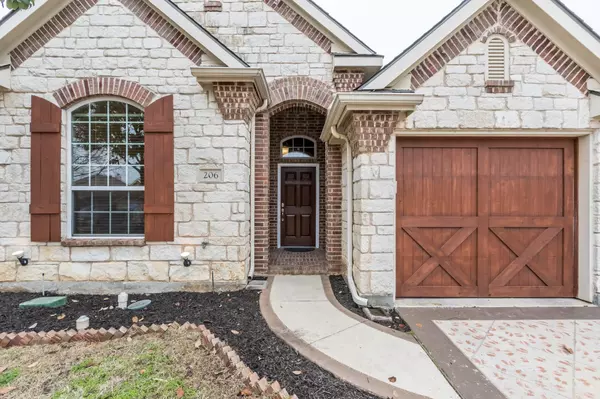$374,900
For more information regarding the value of a property, please contact us for a free consultation.
3 Beds
3 Baths
2,793 SqFt
SOLD DATE : 02/19/2020
Key Details
Property Type Single Family Home
Sub Type Single Family Residence
Listing Status Sold
Purchase Type For Sale
Square Footage 2,793 sqft
Price per Sqft $134
Subdivision Fountain Park Add
MLS Listing ID 14246683
Sold Date 02/19/20
Style Traditional
Bedrooms 3
Full Baths 3
HOA Fees $75/mo
HOA Y/N Mandatory
Total Fin. Sqft 2793
Year Built 2004
Annual Tax Amount $7,600
Lot Size 6,098 Sqft
Acres 0.14
Property Description
MOVE IN READY home in highly sought after gated Fountain Park. Updates include NEW ROOF, interior paint, flooring throughout, granite counters, kitchen appliances and more! Terrific layout with 3 bedrooms and three full baths with gameroom up that could be office or 4th bedroom. The open floor plan is an entertainers delight with soaring ceilings and natural light. Create your masterpieces in the stunning kitchen with gas stove, granite counters, large island, walk in pantry & WiFi oven. The split master suite boasts walk in closet, soaking tub & separate vanities. Enjoy all this gated community has to offer including pool & private access to Euless Park Trails.
Location
State TX
County Tarrant
Community Community Pool, Gated, Jogging Path/Bike Path, Other, Park, Perimeter Fencing
Direction From 121, East on W Mid Cities Blvd. Right at N Main Street. Left on Park Haven Blvd. Left at Fountainview Drive. Right at Park Meadows Drive. Home is on the right.
Rooms
Dining Room 2
Interior
Interior Features Cable TV Available, Decorative Lighting, High Speed Internet Available, Vaulted Ceiling(s)
Heating Central, Natural Gas, Zoned
Cooling Ceiling Fan(s), Central Air, Electric, Zoned
Flooring Carpet, Ceramic Tile, Other
Fireplaces Number 1
Fireplaces Type Decorative, Gas Starter, Wood Burning
Appliance Dishwasher, Disposal, Electric Oven, Gas Cooktop, Microwave, Plumbed For Gas in Kitchen, Plumbed for Ice Maker, Vented Exhaust Fan, Gas Water Heater
Heat Source Central, Natural Gas, Zoned
Laundry Electric Dryer Hookup, Full Size W/D Area, Washer Hookup
Exterior
Exterior Feature Covered Patio/Porch, Rain Gutters, Lighting
Garage Spaces 2.0
Fence Rock/Stone, Wood
Community Features Community Pool, Gated, Jogging Path/Bike Path, Other, Park, Perimeter Fencing
Utilities Available City Sewer, City Water, Concrete, Curbs, Sidewalk
Roof Type Composition
Garage Yes
Building
Lot Description Few Trees, Interior Lot, Landscaped, Sprinkler System, Subdivision
Story Two
Foundation Slab
Structure Type Brick,Rock/Stone,Siding
Schools
Elementary Schools Lakewood
Middle Schools Euless
High Schools Trinity
School District Hurst-Euless-Bedford Isd
Others
Ownership See Documents
Acceptable Financing Cash, Conventional, FHA, VA Loan
Listing Terms Cash, Conventional, FHA, VA Loan
Financing Conventional
Read Less Info
Want to know what your home might be worth? Contact us for a FREE valuation!

Our team is ready to help you sell your home for the highest possible price ASAP

©2024 North Texas Real Estate Information Systems.
Bought with Lance Talkington • ERA StarCrest Realty

"My job is to find and attract mastery-based agents to the office, protect the culture, and make sure everyone is happy! "
ryantherealtorcornist@gmail.com
608 E Hickory St # 128, Denton, TX, 76205, United States







