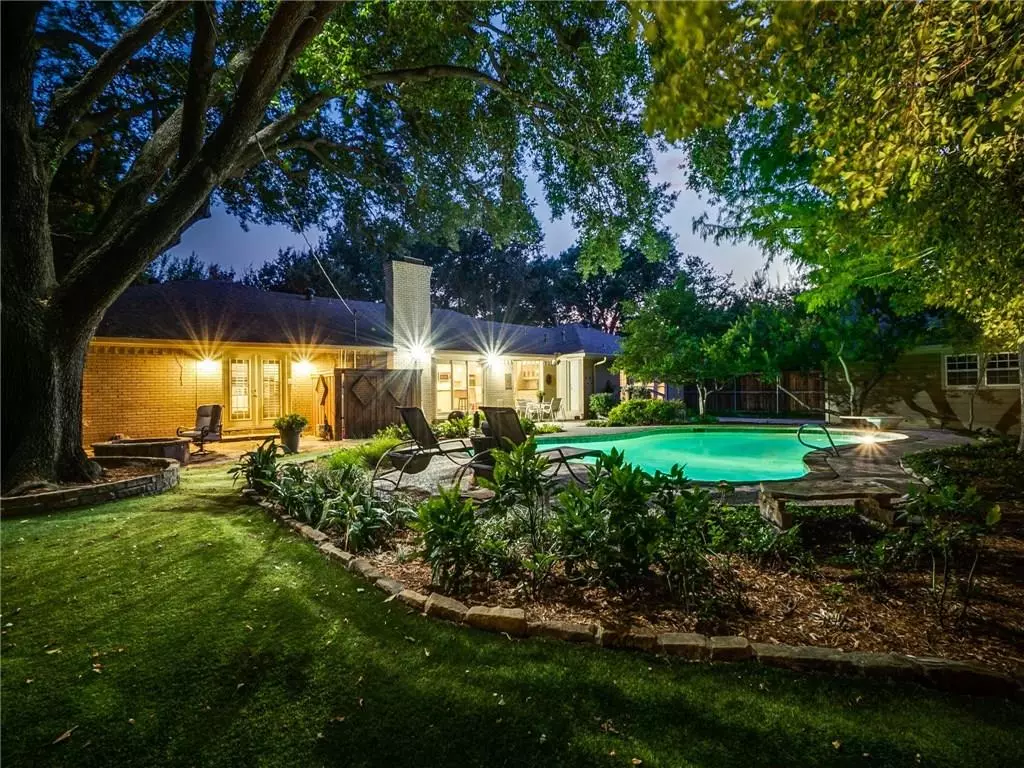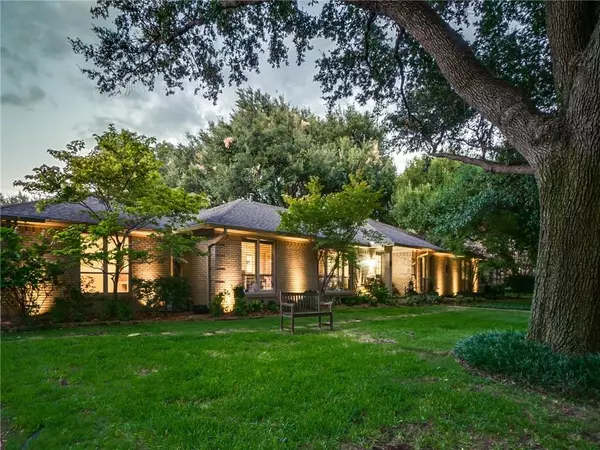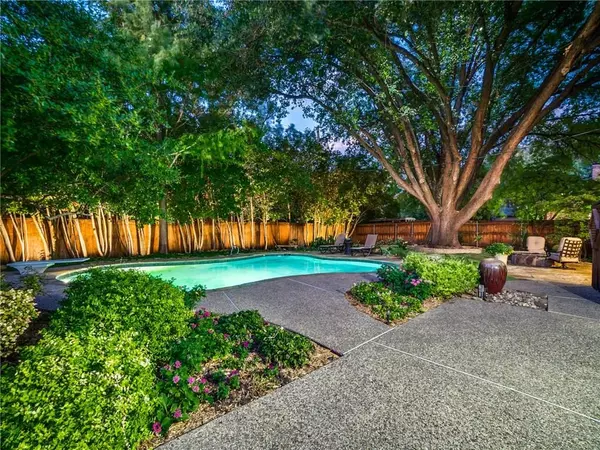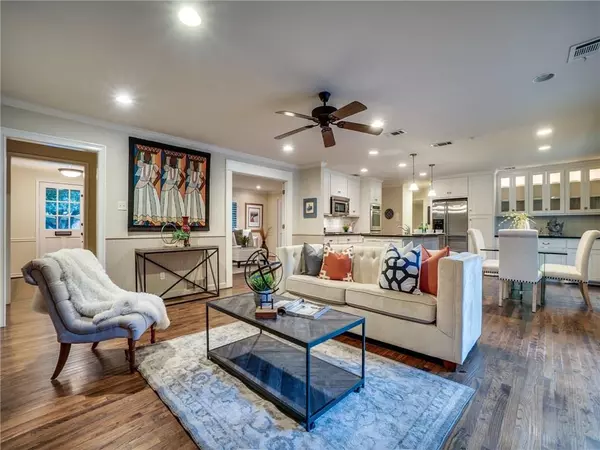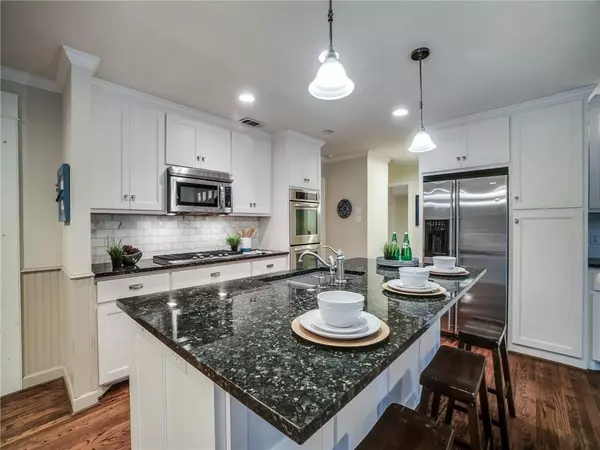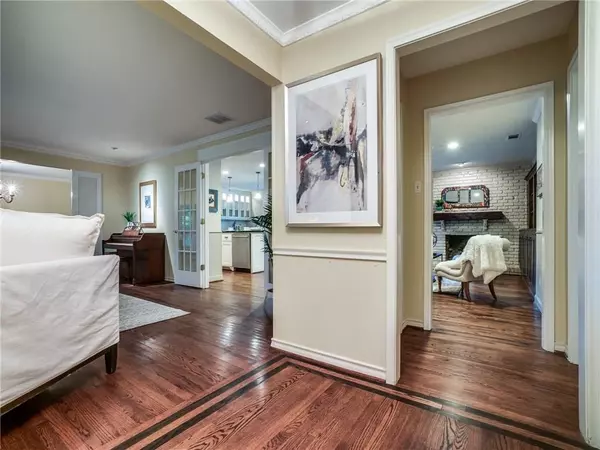$749,000
For more information regarding the value of a property, please contact us for a free consultation.
4 Beds
4 Baths
3,252 SqFt
SOLD DATE : 02/10/2020
Key Details
Property Type Single Family Home
Sub Type Single Family Residence
Listing Status Sold
Purchase Type For Sale
Square Footage 3,252 sqft
Price per Sqft $230
Subdivision Inwood Road Estates
MLS Listing ID 14185626
Sold Date 02/10/20
Style Traditional
Bedrooms 4
Full Baths 3
Half Baths 1
HOA Y/N Voluntary
Total Fin. Sqft 3252
Year Built 1959
Annual Tax Amount $21,244
Lot Size 0.368 Acres
Acres 0.368
Property Description
Gorgeous one story home in Inwood Road Estates! Upon walkin in, you are met with beautiful wood flooring in the Livingrooms that open up to the kitchen. This updated kitchen includes cabinetry, granite countertops, stainless appliances, an eat in kitchen island overlooking the breakfast area that looks into the gorgeous backyard. The Master Bedroom with the updated bathroom also opens up into the back yard. Backyard has a gorgeous pool with huge trees, fire pit, and patio area. West side of the house has a bedroom, living area and full-bath with exterior entrance, offering flexible options for separate office, nanny, mother-in-law or family accommodations. Garage is detached in rear of home. Great Location!
Location
State TX
County Dallas
Direction From Dallas North Tollway, go west on Forest lane, south on Inwood, left on Calladium, right on Inwood Pkwy, left on Del Roy.
Rooms
Dining Room 2
Interior
Interior Features Decorative Lighting, High Speed Internet Available
Heating Central, Natural Gas, Zoned
Cooling Ceiling Fan(s), Central Air, Electric, Zoned
Flooring Carpet, Ceramic Tile, Marble, Wood
Fireplaces Number 1
Fireplaces Type Gas Logs
Appliance Dishwasher, Disposal, Double Oven, Electric Oven, Gas Cooktop, Microwave, Plumbed For Gas in Kitchen, Plumbed for Ice Maker, Vented Exhaust Fan, Gas Water Heater
Heat Source Central, Natural Gas, Zoned
Laundry Electric Dryer Hookup, Full Size W/D Area, Washer Hookup
Exterior
Exterior Feature Rain Gutters, Lighting
Garage Spaces 2.0
Fence Gate, Wood
Pool Gunite, In Ground
Utilities Available Alley, City Sewer, City Water, Curbs
Roof Type Composition
Garage Yes
Private Pool 1
Building
Lot Description Interior Lot, Many Trees, Sprinkler System, Subdivision
Story One
Foundation Pillar/Post/Pier
Structure Type Brick
Schools
Elementary Schools Pershing
Middle Schools Benjamin Franklin
High Schools Hillcrest
School District Dallas Isd
Others
Ownership See Agent
Acceptable Financing Cash, Conventional
Listing Terms Cash, Conventional
Financing Other
Read Less Info
Want to know what your home might be worth? Contact us for a FREE valuation!

Our team is ready to help you sell your home for the highest possible price ASAP

©2025 North Texas Real Estate Information Systems.
Bought with Susan Scull • Compass RE Texas, LLC.
"My job is to find and attract mastery-based agents to the office, protect the culture, and make sure everyone is happy! "
ryantherealtorcornist@gmail.com
608 E Hickory St # 128, Denton, TX, 76205, United States


