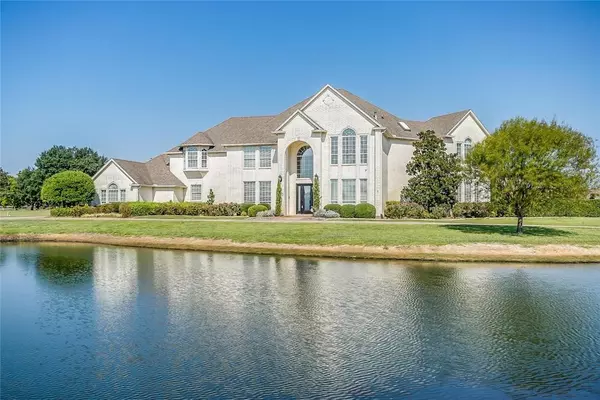$669,900
For more information regarding the value of a property, please contact us for a free consultation.
5 Beds
5 Baths
5,372 SqFt
SOLD DATE : 01/21/2020
Key Details
Property Type Single Family Home
Sub Type Single Family Residence
Listing Status Sold
Purchase Type For Sale
Square Footage 5,372 sqft
Price per Sqft $124
Subdivision Shadow Run Estates Add
MLS Listing ID 14178497
Sold Date 01/21/20
Style Traditional
Bedrooms 5
Full Baths 4
Half Baths 1
HOA Fees $8/ann
HOA Y/N Voluntary
Total Fin. Sqft 5372
Year Built 1994
Annual Tax Amount $13,846
Lot Size 3.174 Acres
Acres 3.174
Property Description
Executive Country Estate situated on 3 acres!This stunning home features ponds in front of the home for majestic curb appeal!Upon entry is a formal dining room & a study-living area. Main living area is light and bright & looks out over pool area & features wet bar with fridge,wine fridge and sink! Kitchen is open to living & features breakfast bar, built in fridge, 6 burner gas stove, double oven & built in desk area. Another living-gameroom is right off the kitchen and has plenty of room for everyone! Laundry room has pet washing station, craft closet & safe room. Master is stunning with fireplace, large shower, jetted tub & boasts views of the pool from your own private balcony. Don't miss this amazing home!
Location
State TX
County Tarrant
Direction 35WS, exit toward 1187, turn L on Rendon Crowley Rd, turn R on Rendon Rd, turn L on Hopper, turn R on Oak Hollow, house in on your R.
Rooms
Dining Room 2
Interior
Interior Features Built-in Wine Cooler, Cable TV Available, Decorative Lighting, High Speed Internet Available, Multiple Staircases, Vaulted Ceiling(s), Wet Bar
Heating Central, Natural Gas
Cooling Attic Fan, Ceiling Fan(s), Central Air, Electric
Flooring Carpet, Ceramic Tile, Laminate
Fireplaces Number 2
Fireplaces Type Gas Logs, Master Bedroom
Appliance Built-in Refrigerator, Dishwasher, Disposal, Double Oven, Electric Oven, Gas Cooktop, Microwave, Trash Compactor, Gas Water Heater
Heat Source Central, Natural Gas
Laundry Full Size W/D Area, Washer Hookup
Exterior
Exterior Feature Balcony, Covered Patio/Porch, Rain Gutters, RV/Boat Parking
Garage Spaces 5.0
Fence Pipe
Utilities Available Aerobic Septic, Co-op Water
Roof Type Composition
Total Parking Spaces 5
Garage Yes
Private Pool 1
Building
Lot Description Acreage, Corner Lot, Few Trees, Landscaped, Lrg. Backyard Grass, Sprinkler System, Subdivision, Tank/ Pond, Water/Lake View
Story Two
Foundation Slab
Level or Stories Two
Structure Type Brick
Schools
Elementary Schools Tarverrend
Middle Schools Linda Jobe
High Schools Legacy
School District Mansfield Isd
Others
Ownership Jim & Linda Norris
Acceptable Financing Cash, Conventional, FHA, VA Loan
Listing Terms Cash, Conventional, FHA, VA Loan
Financing Conventional
Read Less Info
Want to know what your home might be worth? Contact us for a FREE valuation!

Our team is ready to help you sell your home for the highest possible price ASAP

©2025 North Texas Real Estate Information Systems.
Bought with Pepper Bubak • RE/MAX Cross Country
"My job is to find and attract mastery-based agents to the office, protect the culture, and make sure everyone is happy! "
ryantherealtorcornist@gmail.com
608 E Hickory St # 128, Denton, TX, 76205, United States







