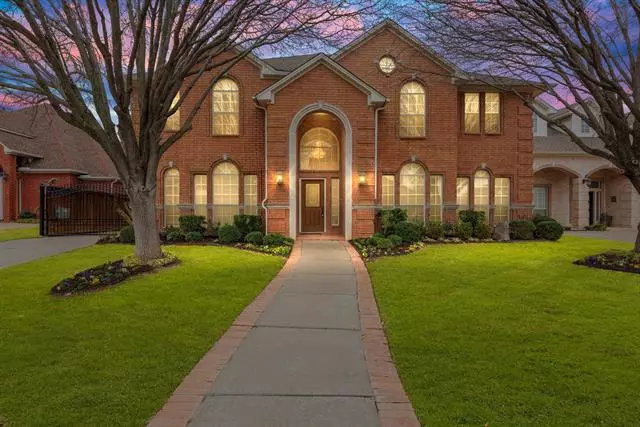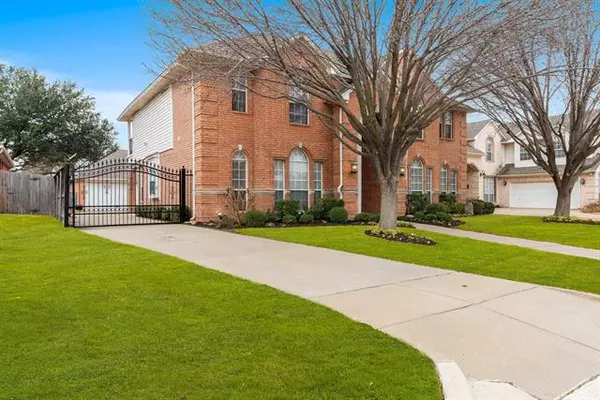$525,000
For more information regarding the value of a property, please contact us for a free consultation.
4 Beds
4 Baths
3,393 SqFt
SOLD DATE : 03/14/2022
Key Details
Property Type Single Family Home
Sub Type Single Family Residence
Listing Status Sold
Purchase Type For Sale
Square Footage 3,393 sqft
Price per Sqft $154
Subdivision Monarch Hills Add
MLS Listing ID 14761391
Sold Date 03/14/22
Style Traditional
Bedrooms 4
Full Baths 3
Half Baths 1
HOA Fees $58/ann
HOA Y/N Mandatory
Total Fin. Sqft 3393
Year Built 2000
Annual Tax Amount $11,950
Lot Size 7,797 Sqft
Acres 0.179
Property Description
Gorgeously-scaled, traditional home in gated Monarch Hills in Fort Worth. Minutes from private schools, shopping, dining, hospitals, Mira Vista Country Club & the Chisolm Trail Tollway. This pocket neighborhood enjoys premier location & security. Stately curb appeal framed by mature trees leads to a bright, neutral interior with soaring ceilings, rich built-ins, and exceptional storage. Intuitive floor plan with the master down, a dedicated office, front-stationed formals, and a huge bonus area upstairs along with secondary beds and baths. Oversized three-car garage, gated drive, generous paved space, and a large grassy backyard complete the picture. Bring your designer touches and make this one a showstopper!
Location
State TX
County Tarrant
Community Gated
Direction South on Bryant Irvin from I20, right on Monarch Hills, left on Southern Hills Drive, home on right.
Rooms
Dining Room 2
Interior
Interior Features Cable TV Available, Decorative Lighting, Flat Screen Wiring, High Speed Internet Available, Wainscoting
Heating Central, Electric
Cooling Ceiling Fan(s), Central Air, Electric
Flooring Carpet, Ceramic Tile
Fireplaces Number 1
Fireplaces Type Other
Appliance Dishwasher, Disposal, Electric Cooktop, Electric Oven, Microwave, Plumbed for Ice Maker, Refrigerator, Electric Water Heater
Heat Source Central, Electric
Laundry Electric Dryer Hookup, Full Size W/D Area, Washer Hookup
Exterior
Exterior Feature Balcony, Covered Patio/Porch, Rain Gutters, Lighting
Garage Spaces 3.0
Fence Wood
Community Features Gated
Utilities Available City Sewer, City Water, Concrete, Curbs, Underground Utilities
Roof Type Composition
Garage Yes
Building
Lot Description Few Trees, Landscaped, Lrg. Backyard Grass, Sprinkler System, Subdivision
Story Two
Foundation Slab
Structure Type Brick
Schools
Elementary Schools June W Davis
Middle Schools Summer Creek
High Schools North Crowley
School District Crowley Isd
Others
Ownership See Offer Instructions
Acceptable Financing Cash, Conventional, FHA, VA Loan
Listing Terms Cash, Conventional, FHA, VA Loan
Financing Other
Read Less Info
Want to know what your home might be worth? Contact us for a FREE valuation!

Our team is ready to help you sell your home for the highest possible price ASAP

©2024 North Texas Real Estate Information Systems.
Bought with Pam Ball • Williams Trew Real Estate

"My job is to find and attract mastery-based agents to the office, protect the culture, and make sure everyone is happy! "
ryantherealtorcornist@gmail.com
608 E Hickory St # 128, Denton, TX, 76205, United States







