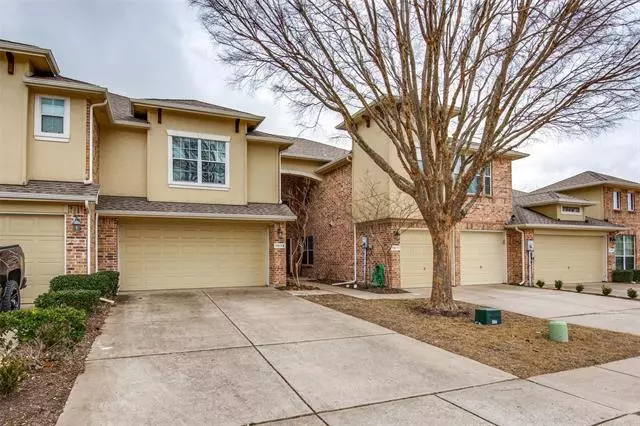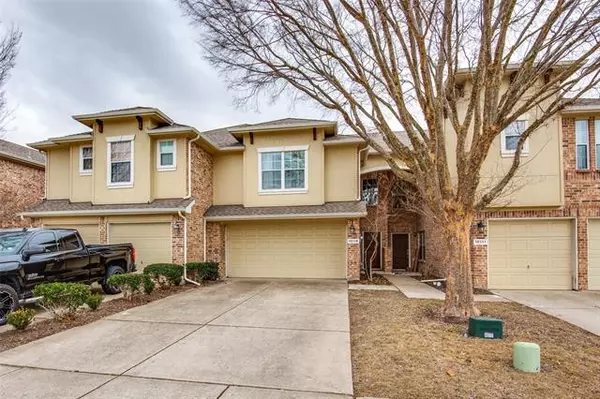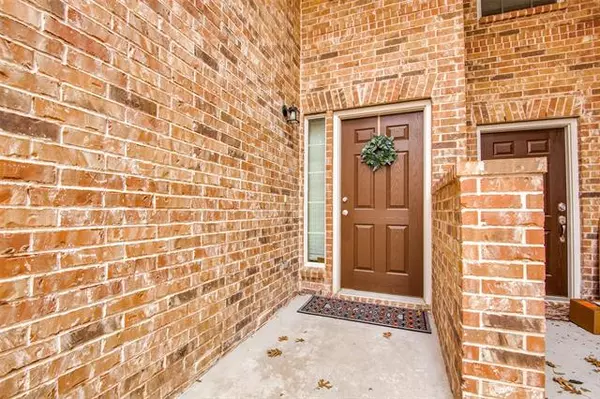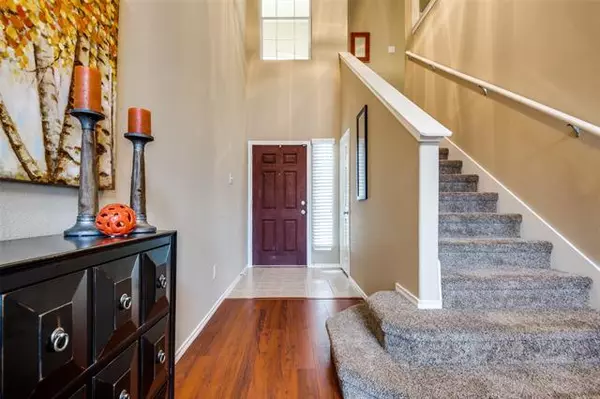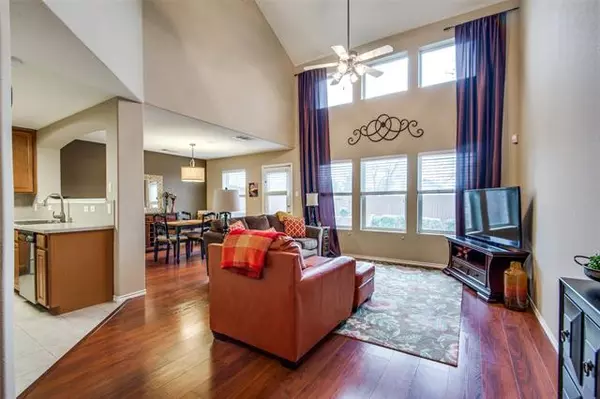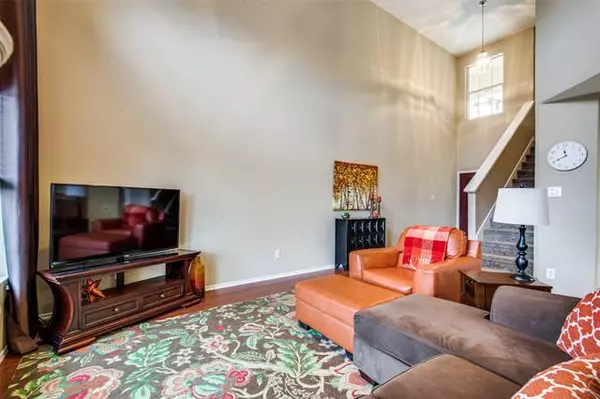$330,000
For more information regarding the value of a property, please contact us for a free consultation.
2 Beds
3 Baths
1,538 SqFt
SOLD DATE : 03/31/2022
Key Details
Property Type Townhouse
Sub Type Townhouse
Listing Status Sold
Purchase Type For Sale
Square Footage 1,538 sqft
Price per Sqft $214
Subdivision Tuscany Square Ph Two
MLS Listing ID 14752978
Sold Date 03/31/22
Style Traditional
Bedrooms 2
Full Baths 2
Half Baths 1
HOA Fees $183/qua
HOA Y/N Mandatory
Total Fin. Sqft 1538
Year Built 2005
Annual Tax Amount $4,952
Lot Size 2,613 Sqft
Acres 0.06
Property Description
Two story townhome in the heart of Frisco-Tuscany Square HOA. Good sized low maintenance fenced yard backs to greenbelt. HOA takes care of front yard. Community pool and playground. Soaring ceilings in great room with open concept to kitchen and breakfast area. Two beds up with additional loft space that could be office area or work out space. Walk-in closet, double vanities, separate shower, garden tub. Walk-in pantry. View of backyard from kitchen, breakfast area and living area.New roof in 2017. All electric, no gas. Smart thermostat. Fabulous schools and walking distance to grocery and shops. Best and Final Offers by Sunday at 5pm
Location
State TX
County Collin
Community Community Pool, Community Sprinkler, Greenbelt
Direction Take Preston north from 121, right on Lebanon Rd, left on Ohio, right on Fleetwood Dr, left on Wake Ridge Dr
Rooms
Dining Room 1
Interior
Interior Features Other, Vaulted Ceiling(s)
Heating Central, Electric
Cooling Central Air, Electric
Flooring Carpet, Ceramic Tile
Appliance Dishwasher, Disposal, Microwave, Plumbed for Ice Maker
Heat Source Central, Electric
Laundry Full Size W/D Area
Exterior
Exterior Feature Other
Garage Spaces 2.0
Fence Wood
Community Features Community Pool, Community Sprinkler, Greenbelt
Utilities Available All Weather Road, City Sewer, City Water, Curbs, Sidewalk
Roof Type Composition
Garage Yes
Private Pool 1
Building
Lot Description Greenbelt, Interior Lot, No Backyard Grass, Sprinkler System, Subdivision
Story Two
Foundation Slab
Structure Type Brick,Siding
Schools
Elementary Schools Shawnee
Middle Schools Clark
High Schools Lebanon Trail
School District Frisco Isd
Others
Ownership See agent
Acceptable Financing Cash, Conventional
Listing Terms Cash, Conventional
Financing Conventional
Read Less Info
Want to know what your home might be worth? Contact us for a FREE valuation!

Our team is ready to help you sell your home for the highest possible price ASAP

©2025 North Texas Real Estate Information Systems.
Bought with Shailesh Korde • JPAR Cedar Hill
"My job is to find and attract mastery-based agents to the office, protect the culture, and make sure everyone is happy! "
ryantherealtorcornist@gmail.com
608 E Hickory St # 128, Denton, TX, 76205, United States


