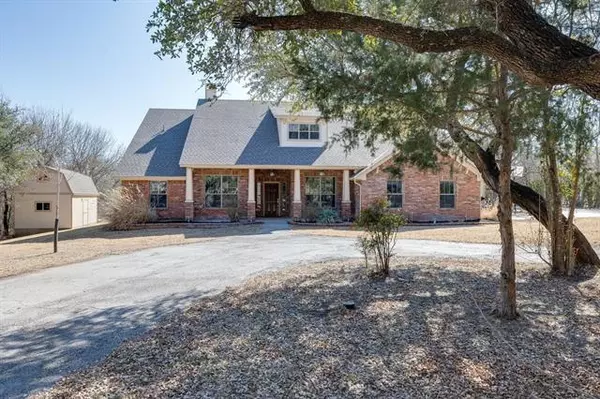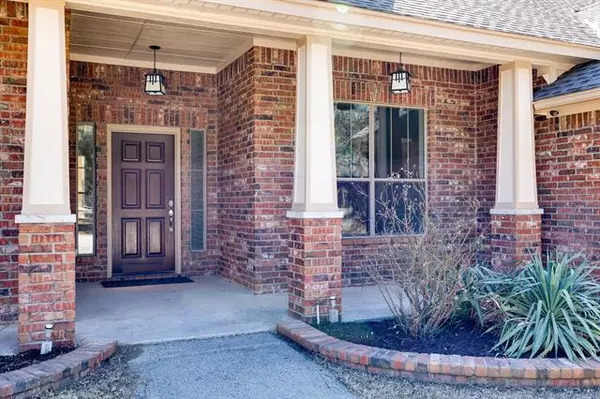$674,000
For more information regarding the value of a property, please contact us for a free consultation.
5 Beds
4 Baths
3,349 SqFt
SOLD DATE : 04/21/2022
Key Details
Property Type Single Family Home
Sub Type Single Family Residence
Listing Status Sold
Purchase Type For Sale
Square Footage 3,349 sqft
Price per Sqft $201
Subdivision Unknown
MLS Listing ID 14750580
Sold Date 04/21/22
Style Traditional
Bedrooms 5
Full Baths 4
HOA Y/N None
Total Fin. Sqft 3349
Year Built 2004
Annual Tax Amount $7,426
Lot Size 0.694 Acres
Acres 0.694
Lot Dimensions 146x189x144x162x122
Property Description
Buyer unable to obtain Buyer Credit Approval from the lender - Back on the Market and Ready for You! Enjoy the peace & solitude of this fantastic family home near Eagle Mountain Lake. Move in ready with fresh paint & recently installed carpet throughout. This 2-story home features 5 bedrooms, 4 full baths, multiple living & dining areas with abundant natural light. The open kitchen features, breakfast area, breakfast bar, island & views of the backyard. 5 bedrooms with split master & living room can be found downstairs. A great get away for the kids can be found upstairs with game room, reading nook, media room & full bathroom. 3 car garage & take advantage of the 22 x 50 metal building with 20 ceilings & 3 retractable doors, ideal for a large workshop, boat & RV storage or future Barndominium.
Location
State TX
County Tarrant
Direction From Hwy 287 take Bailey Boswell rd to the west the turn right on Boat Club Rd. Turn left on Lechner. Home will be on your left.
Rooms
Dining Room 2
Interior
Interior Features Cable TV Available, Flat Screen Wiring, High Speed Internet Available, Vaulted Ceiling(s)
Heating Central, Electric, Zoned
Cooling Ceiling Fan(s), Central Air, Electric, Zoned
Flooring Carpet, Ceramic Tile, Luxury Vinyl Plank, Wood
Fireplaces Number 1
Fireplaces Type Decorative, Wood Burning
Appliance Dishwasher, Disposal, Double Oven, Electric Cooktop, Electric Oven, Microwave, Plumbed for Ice Maker, Vented Exhaust Fan, Electric Water Heater
Heat Source Central, Electric, Zoned
Laundry Electric Dryer Hookup, Full Size W/D Area, Washer Hookup
Exterior
Exterior Feature Covered Patio/Porch, Rain Gutters, Lighting, RV/Boat Parking, Storage
Garage Spaces 3.0
Fence Chain Link
Utilities Available Aerobic Septic, Asphalt, Overhead Utilities, Private Water, Septic, Well
Roof Type Composition
Garage Yes
Building
Lot Description Corner Lot, Irregular Lot, Landscaped, Lrg. Backyard Grass, Many Trees, Sprinkler System
Story Two
Foundation Slab
Structure Type Brick
Schools
Elementary Schools Eaglemount
Middle Schools Wayside
High Schools Boswell
School District Eagle Mt-Saginaw Isd
Others
Ownership Jones
Acceptable Financing Cash, Conventional, VA Loan
Listing Terms Cash, Conventional, VA Loan
Financing Conventional
Read Less Info
Want to know what your home might be worth? Contact us for a FREE valuation!

Our team is ready to help you sell your home for the highest possible price ASAP

©2024 North Texas Real Estate Information Systems.
Bought with Kristen Holle • Keller Williams Realty FtWorth

"My job is to find and attract mastery-based agents to the office, protect the culture, and make sure everyone is happy! "
ryantherealtorcornist@gmail.com
608 E Hickory St # 128, Denton, TX, 76205, United States







