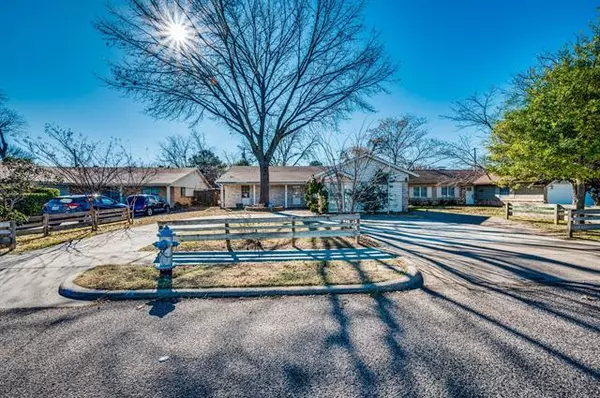$348,500
For more information regarding the value of a property, please contact us for a free consultation.
3 Beds
3 Baths
2,204 SqFt
SOLD DATE : 02/28/2022
Key Details
Property Type Single Family Home
Sub Type Single Family Residence
Listing Status Sold
Purchase Type For Sale
Square Footage 2,204 sqft
Price per Sqft $158
Subdivision Country Club Estates
MLS Listing ID 14739130
Sold Date 02/28/22
Style Traditional
Bedrooms 3
Full Baths 2
Half Baths 1
HOA Y/N None
Total Fin. Sqft 2204
Year Built 1964
Annual Tax Amount $6,551
Lot Size 7,579 Sqft
Acres 0.174
Lot Dimensions 64x120
Property Description
This charming 1960's home is nestled in a great area within walking dist. to school & park! PRECIOUS & boasting of RETRO-STYLE TREASURES w- updated lighting to accent splashes of bold color! OPEN CONCEPT flows seamlessly from a lvgrm. w- lg. fireplace & builtins to a stylishly renovated kitchen-dining area, and then into an amazing gameroom with bar and pool table (negotiable). Backyd features an inground pool, and covered patio for an AMAZING PARTY AREA! UPDATES include REMODELED MASTER BATH,FLOORING,WATER HEATER,DISHWASHER, and FENCE! EXTRA 400 SQFT. GARAGE CONVERSION & half bath- flexible for a 4th bedrm or office. The flow of this place will delight your heart and make you feel like you've truly come home!
Location
State TX
County Dallas
Direction 183 West to Story Rd. Right on Story Rd., Continue on to Country Club. .3 miles down turn Left on Northgate Dr., .2 miles down make a U-Turn. Turn Right on Chevy Chase Dr. in .2 miles. The home with be on your left.
Rooms
Dining Room 1
Interior
Interior Features High Speed Internet Available, Wet Bar
Heating Central, Natural Gas
Cooling Ceiling Fan(s), Central Air, Electric, Window Unit(s)
Flooring Carpet, Ceramic Tile, Luxury Vinyl Plank
Fireplaces Number 1
Fireplaces Type Gas Logs
Appliance Dishwasher, Disposal, Gas Cooktop, Gas Oven, Gas Water Heater
Heat Source Central, Natural Gas
Exterior
Exterior Feature Covered Patio/Porch, Rain Gutters, Storage
Fence Wood
Pool Gunite, In Ground
Utilities Available Asphalt, City Sewer, City Water, Curbs, Individual Gas Meter, Individual Water Meter, Sidewalk
Roof Type Composition
Garage No
Private Pool 1
Building
Lot Description Few Trees, Interior Lot, Subdivision
Story One
Foundation Slab
Structure Type Brick
Schools
Elementary Schools Townsell
Middle Schools Houston
High Schools Macarthur
School District Irving Isd
Others
Ownership of record
Acceptable Financing Cash, Conventional, FHA, VA Loan
Listing Terms Cash, Conventional, FHA, VA Loan
Financing Cash
Read Less Info
Want to know what your home might be worth? Contact us for a FREE valuation!

Our team is ready to help you sell your home for the highest possible price ASAP

©2025 North Texas Real Estate Information Systems.
Bought with Karen Cooper • Berkshire HathawayHS PenFed TX
"My job is to find and attract mastery-based agents to the office, protect the culture, and make sure everyone is happy! "
ryantherealtorcornist@gmail.com
608 E Hickory St # 128, Denton, TX, 76205, United States







