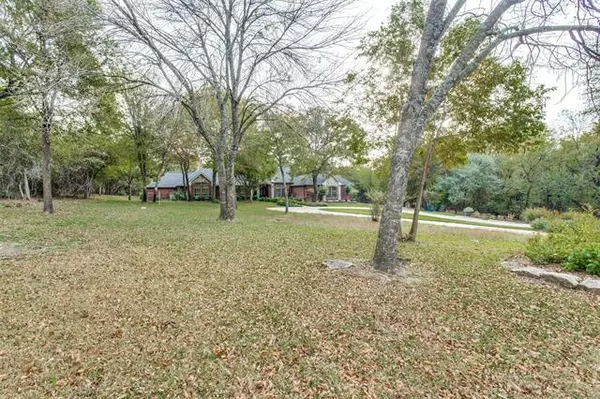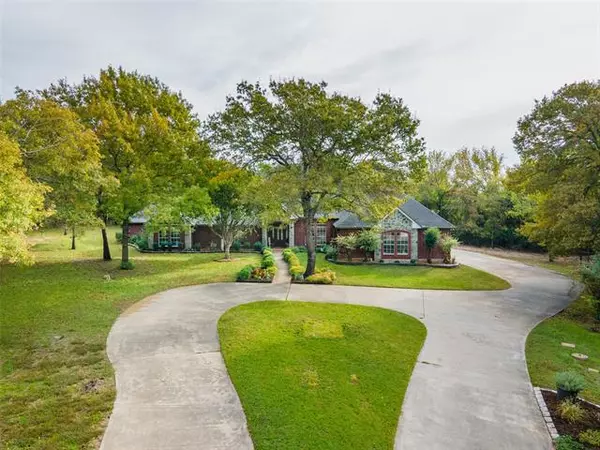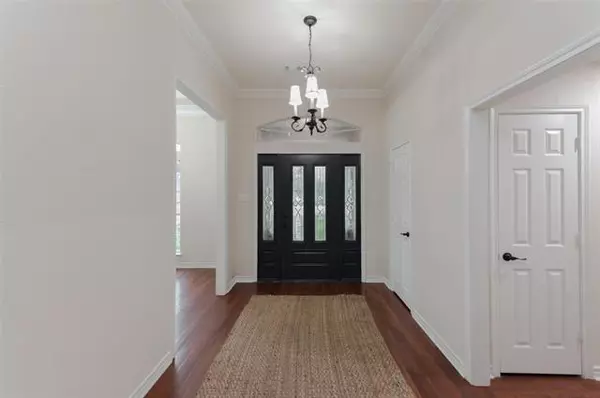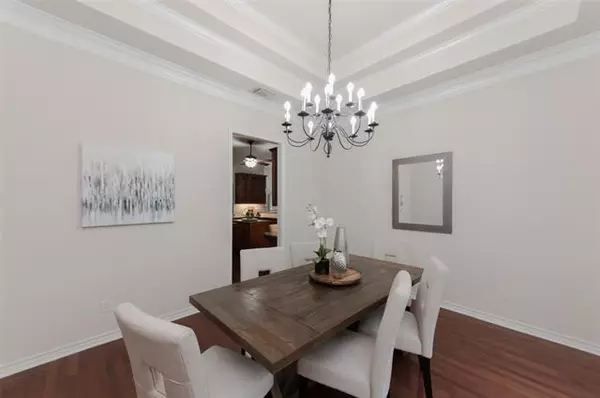$700,000
For more information regarding the value of a property, please contact us for a free consultation.
4 Beds
3 Baths
3,324 SqFt
SOLD DATE : 12/21/2021
Key Details
Property Type Single Family Home
Sub Type Single Family Residence
Listing Status Sold
Purchase Type For Sale
Square Footage 3,324 sqft
Price per Sqft $210
Subdivision Reata
MLS Listing ID 14702490
Sold Date 12/21/21
Style Traditional
Bedrooms 4
Full Baths 3
HOA Fees $25/ann
HOA Y/N Mandatory
Total Fin. Sqft 3324
Year Built 2000
Annual Tax Amount $6,852
Lot Size 2.500 Acres
Acres 2.5
Property Sub-Type Single Family Residence
Property Description
Incredible four-bedroom custom charmer in desired Reata gated community on 2.5 wooded acres! Fall in love with this upscale home nestled on a quiet forested cul de sac lot- enjoy privacy, deer, and other wildlife. Upscale touches with rich hardwoods, granite counters in chef's kitchen and all baths. Well maintained and fully updated October 2021! Three spacious living and two dining area, and fully finished sunroom with HVAC and Champion sliders! The separate 24x20 guest house - not included in the square footage - has bedroom, living area, full bath and kitchen with covered decked porch. Huge 48x20 metal building has electric, RV parking, and workshop. Oversized circular driveway with extended parking.
Location
State TX
County Parker
Community Gated
Direction Follow Confederate Rd-1886 West from Jacksboro Highway-199. North on Reese Lane. Slight right at curve on Buckhorn Lane. Enter through gate, drive straight to Rodeo Drive, take a right. Follow the curve to E Rio Ridge, take a right. Left on River Run Drive, this gorgeous home is last on the right.
Rooms
Dining Room 2
Interior
Interior Features Cable TV Available, Decorative Lighting, High Speed Internet Available, Wainscoting
Heating Central, Electric
Cooling Ceiling Fan(s), Central Air, Electric
Flooring Ceramic Tile, Wood
Fireplaces Number 1
Fireplaces Type Brick, Gas Logs
Appliance Electric Oven, Gas Cooktop, Microwave, Plumbed for Ice Maker, Refrigerator, Water Softener
Heat Source Central, Electric
Laundry Full Size W/D Area
Exterior
Exterior Feature Covered Patio/Porch, Rain Gutters
Garage Spaces 2.0
Community Features Gated
Utilities Available Aerobic Septic, Outside City Limits, Septic, Well
Roof Type Composition
Garage Yes
Building
Lot Description Acreage, Cul-De-Sac, Landscaped, Lrg. Backyard Grass, Many Trees
Story One
Foundation Slab
Structure Type Brick,Rock/Stone
Schools
Elementary Schools Silvercree
Middle Schools Azle
High Schools Azle
School District Azle Isd
Others
Ownership See Agent
Acceptable Financing Cash, Conventional, FHA, VA Loan
Listing Terms Cash, Conventional, FHA, VA Loan
Financing Conventional
Read Less Info
Want to know what your home might be worth? Contact us for a FREE valuation!

Our team is ready to help you sell your home for the highest possible price ASAP

©2025 North Texas Real Estate Information Systems.
Bought with Jon Baker • NextHome Integrity Group







