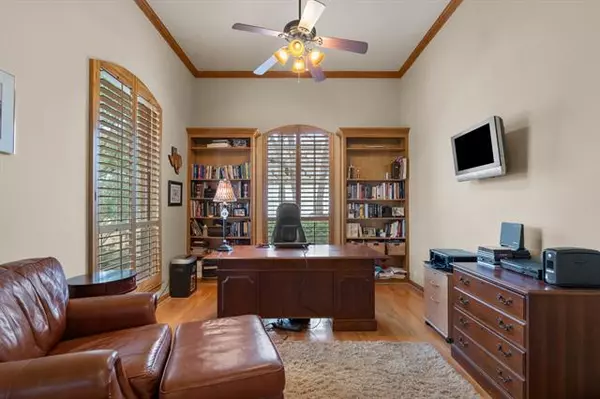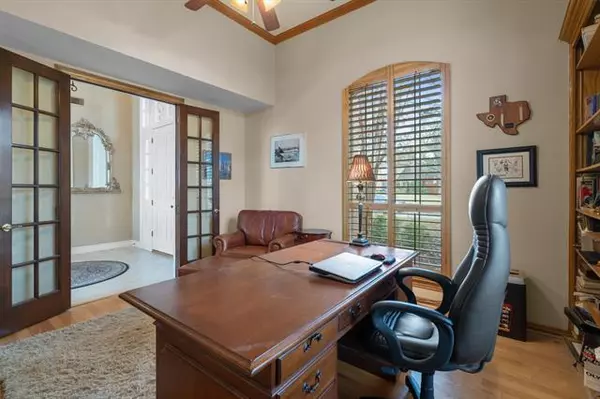$1,025,000
For more information regarding the value of a property, please contact us for a free consultation.
4 Beds
4 Baths
4,057 SqFt
SOLD DATE : 02/22/2022
Key Details
Property Type Single Family Home
Sub Type Single Family Residence
Listing Status Sold
Purchase Type For Sale
Square Footage 4,057 sqft
Price per Sqft $252
Subdivision Timber Lake Add
MLS Listing ID 14724028
Sold Date 02/22/22
Style Traditional
Bedrooms 4
Full Baths 3
Half Baths 1
HOA Fees $49
HOA Y/N Mandatory
Total Fin. Sqft 4057
Year Built 1990
Annual Tax Amount $15,885
Lot Size 0.355 Acres
Acres 0.355
Lot Dimensions .35
Property Description
Offer deadline Monday Feb 7 6:00 pm. Soaring ceilings and walls of windows in this light & bright spacious home in the well established neighborhood of Timber Lake! Surrounded by mature trees on a quiet cul de sac in the heart of Southlake, this home features an entry with 2 story ceilings open to a large formal living, elegant staircase & ample windows overlooking the pool. Multiple living areas include an upstairs bonus room for media, gaming or kids play area. Four bedrooms plus a dedicated office & private master suite with spacious closet & separate cedar closet. Private backyard with pool & open patio area. Neighborhood amenities include tennis, volleyball, pool, playground & walking paths. Carroll ISD.
Location
State TX
County Tarrant
Community Community Pool, Jogging Path/Bike Path, Playground, Tennis Court(S)
Direction From Southlake Blvd proceed south on Timber Lake Place. Turn right at the stop sign onto Timber Lake Drive then take the first left onto Timbercrest Court, the house is 3rd on the left.
Rooms
Dining Room 2
Interior
Interior Features Cable TV Available, Decorative Lighting, Flat Screen Wiring, High Speed Internet Available, Vaulted Ceiling(s), Wet Bar
Heating Central, Natural Gas, Zoned
Cooling Ceiling Fan(s), Central Air, Electric, Zoned
Flooring Carpet, Ceramic Tile, Wood
Fireplaces Number 2
Fireplaces Type Gas Logs, Masonry, Metal
Appliance Dishwasher, Disposal, Electric Cooktop, Electric Oven, Microwave, Plumbed for Ice Maker, Vented Exhaust Fan, Gas Water Heater
Heat Source Central, Natural Gas, Zoned
Laundry Electric Dryer Hookup, Full Size W/D Area, Washer Hookup
Exterior
Exterior Feature Rain Gutters
Garage Spaces 3.0
Fence Wood
Pool Gunite, In Ground, Pool/Spa Combo, Sport, Pool Sweep, Water Feature
Community Features Community Pool, Jogging Path/Bike Path, Playground, Tennis Court(s)
Utilities Available City Sewer, City Water, Concrete, Curbs, Individual Gas Meter, Individual Water Meter, Underground Utilities
Roof Type Composition
Garage Yes
Private Pool 1
Building
Lot Description Cul-De-Sac, Few Trees, Landscaped, Sprinkler System, Subdivision
Story Two
Foundation Slab
Structure Type Brick,Wood
Schools
Elementary Schools Rockenbaug
Middle Schools Dawson
High Schools Carroll
School District Carroll Isd
Others
Restrictions Architectural,Building,Development
Ownership of record
Acceptable Financing Cash, Conventional
Listing Terms Cash, Conventional
Financing Cash
Special Listing Condition Survey Available
Read Less Info
Want to know what your home might be worth? Contact us for a FREE valuation!

Our team is ready to help you sell your home for the highest possible price ASAP

©2024 North Texas Real Estate Information Systems.
Bought with Sandra Akright • Ebby Halliday, REALTORS

"My job is to find and attract mastery-based agents to the office, protect the culture, and make sure everyone is happy! "
ryantherealtorcornist@gmail.com
608 E Hickory St # 128, Denton, TX, 76205, United States







