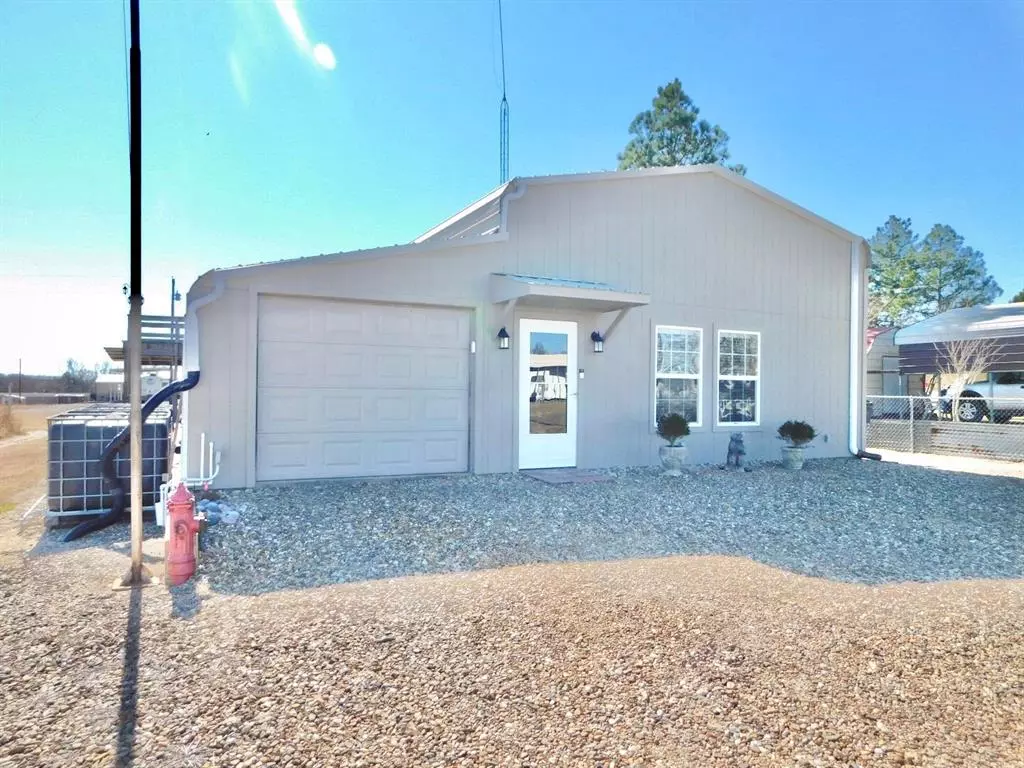$229,900
For more information regarding the value of a property, please contact us for a free consultation.
3 Beds
1 Bath
2,016 SqFt
SOLD DATE : 05/09/2022
Key Details
Property Type Single Family Home
Sub Type Single Family Residence
Listing Status Sold
Purchase Type For Sale
Square Footage 2,016 sqft
Price per Sqft $114
Subdivision Holiday Villages Of Fork
MLS Listing ID 14692052
Sold Date 05/09/22
Style Barndominium
Bedrooms 3
Full Baths 1
HOA Fees $48/mo
HOA Y/N Mandatory
Total Fin. Sqft 2016
Year Built 2013
Lot Size 0.340 Acres
Acres 0.34
Property Description
3 Bedroom 1 Bath Barndominium with Detached 30x40 Garage with 3 Roll Top Doors and Bathroom. This Place has it All! Open Concept Living and Kitchen Area. Large Bathroom with walk in Shower. Main Bedroom with Large Unfinished Closet or can be made a second Bathroom. 2 Additional Bedrooms. Outside has a Large Garden with Watering System and 5 Rain Water Storage Totes. Underground Storm Shelter, Fish Cleaning Station, 60' Antenna Tower, and Gutter System. Holiday Village Does Allow Short and Long Term Rentals. Mandatory HOA is $47.50 a month. Well Water Filtration Facility and Sewer are $65 Each to Use a month. High Speed Internet is Available. Bring your Golf Cart, ATV, Boat, and Fishing Pole! Community Benefits Include Common Fishing Piers, Boat Ramps, Clubhouse with Diner, Pool, Playgrounds, Putt Putt Golf, Basketball Court, and Picnic Areas. Monthly Potluck, Bingo, Karaoke and Dances with Live Bands. Utility Phone Numbers and Restrictions in Documents
Location
State TX
County Wood
Community Boat Ramp, Campground, Club House, Community Dock, Community Pool, Gated, Lake, Laundry, Perimeter Fencing, Playground, Rv Parking
Direction Driving North Highway 154 from Downtown Quitman turn Right into Holiday Villages of Fork. Go threw Security Gate and the Property will be down on the Right. Blue Sign in Yard.
Rooms
Dining Room 1
Interior
Heating Central, Electric
Cooling Central Air, Electric, Window Unit(s)
Flooring Carpet, Vinyl
Appliance Dishwasher, Disposal, Electric Range, Microwave, Vented Exhaust Fan
Heat Source Central, Electric
Exterior
Exterior Feature Balcony, Covered Deck, Covered Patio/Porch, Garden(s), Rain Gutters, Outdoor Living Center, Private Yard, Storm Cellar
Garage Spaces 5.0
Fence None
Community Features Boat Ramp, Campground, Club House, Community Dock, Community Pool, Gated, Lake, Laundry, Perimeter Fencing, Playground, RV Parking
Utilities Available Co-op Water, Individual Water Meter, Outside City Limits, Underground Utilities
Waterfront Description Lake Front - Common Area
Roof Type Metal
Total Parking Spaces 5
Garage Yes
Building
Lot Description Interior Lot
Story One
Foundation Slab
Level or Stories One
Structure Type Metal Siding
Schools
Elementary Schools Quitman
Middle Schools Quitman
High Schools Quitman
School District Quitman Isd
Others
Restrictions Deed,No Livestock
Ownership Royar
Acceptable Financing Cash, Conventional, VA Loan
Listing Terms Cash, Conventional, VA Loan
Financing Conventional
Read Less Info
Want to know what your home might be worth? Contact us for a FREE valuation!

Our team is ready to help you sell your home for the highest possible price ASAP

©2024 North Texas Real Estate Information Systems.
Bought with Ashley Fain • Regal, REALTORS

"My job is to find and attract mastery-based agents to the office, protect the culture, and make sure everyone is happy! "
ryantherealtorcornist@gmail.com
608 E Hickory St # 128, Denton, TX, 76205, United States


