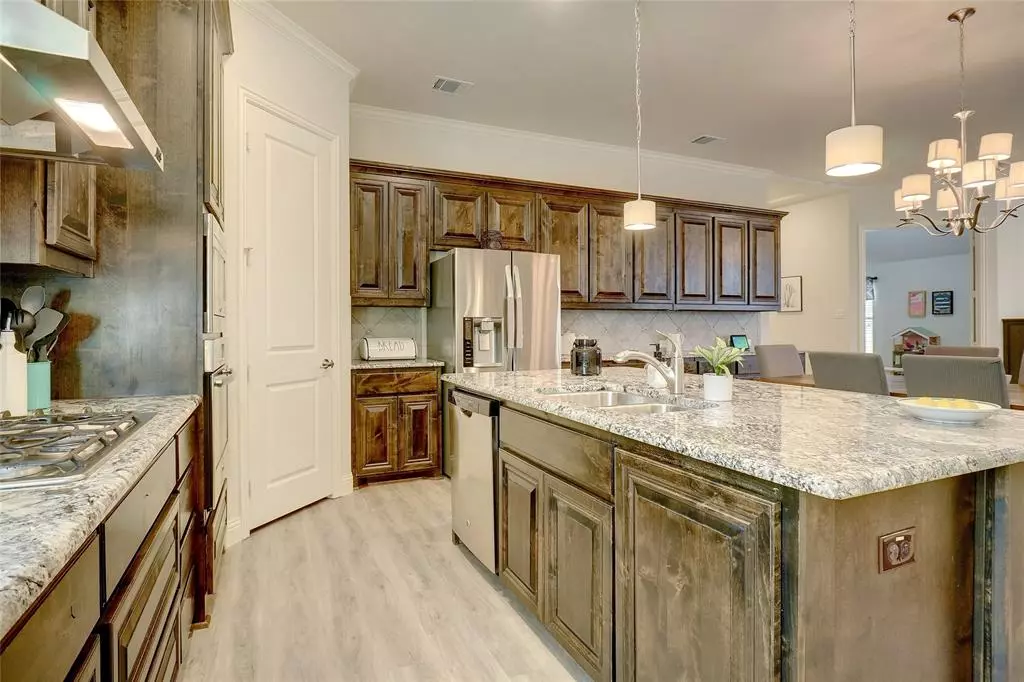$459,900
For more information regarding the value of a property, please contact us for a free consultation.
4 Beds
3 Baths
2,323 SqFt
SOLD DATE : 02/25/2022
Key Details
Property Type Single Family Home
Sub Type Single Family Residence
Listing Status Sold
Purchase Type For Sale
Square Footage 2,323 sqft
Price per Sqft $197
Subdivision Seventeen Lakes Add
MLS Listing ID 14741885
Sold Date 02/25/22
Style Traditional
Bedrooms 4
Full Baths 3
HOA Fees $60/ann
HOA Y/N Mandatory
Total Fin. Sqft 2323
Year Built 2016
Annual Tax Amount $8,240
Lot Size 6,838 Sqft
Acres 0.157
Lot Dimensions 52x136x53x125
Property Description
MULTIPLE OFFERS*BEST & FINAL DUE BY 8 PM TODAY 1-23-2022*Seventeen Lakes in Roanoke*Community pool, clubhouse, park & playground*One story*Fabulous gourmet kitchen with level 4 granite counters, hand selected*Huge island, breakfast bar, 4 burner gas cooktop*Kitchen,breakfast & family room all one big open space* *Kitchen boasts stainless appliances, pendulum lighting, knotty alder 42 inch cabinetry, recycle drawer, single oven, butler panty, abundant cabinetry*Upgraded fixtures*See uploaded list of upgrades purchased when home was new*Over $20,000 in upgrades*4th bed is Study w closet and double doors*Split bedrooms*Upgraded carpet & tile*Most items are not builder grade*One of biggest yard in neighborhood*
Location
State TX
County Denton
Community Club House, Community Sprinkler, Park, Playground
Direction Extra cabinets in garage*Mud area off garage by utility*Back yard extended patio with ceramic tile & wood slat accent wall*Survey available*Original owners*Ring doorbell*Camera at Front garage*Secutity is not monitered, but owned*Control alarm w app*Energy Star Certified*Energy Star Appliances*
Rooms
Dining Room 1
Interior
Interior Features Cable TV Available, Flat Screen Wiring, High Speed Internet Available, Smart Home System
Heating Central, Natural Gas
Cooling Ceiling Fan(s), Central Air, Electric
Flooring Carpet, Ceramic Tile, Luxury Vinyl Plank
Fireplaces Number 1
Fireplaces Type Gas Logs, Gas Starter
Appliance Dishwasher, Disposal, Electric Oven, Gas Cooktop, Plumbed For Gas in Kitchen, Plumbed for Ice Maker, Gas Water Heater
Heat Source Central, Natural Gas
Laundry Gas Dryer Hookup
Exterior
Exterior Feature Covered Patio/Porch, Rain Gutters
Garage Spaces 2.0
Fence Wood
Community Features Club House, Community Sprinkler, Park, Playground
Utilities Available City Sewer, City Water, Concrete, Curbs, Individual Gas Meter, Individual Water Meter, Sidewalk, Underground Utilities
Roof Type Composition
Total Parking Spaces 2
Garage Yes
Building
Lot Description Few Trees, Interior Lot, Landscaped, Lrg. Backyard Grass, Sprinkler System, Subdivision
Story One
Foundation Slab
Level or Stories One
Structure Type Brick
Schools
Elementary Schools Wayne A Cox
Middle Schools John M Tidwell
High Schools Byron Nelson
School District Northwest Isd
Others
Restrictions Agricultural,Architectural,Building,Development,No Livestock,No Mobile Home
Ownership Lauren Grady & Luke Grady
Acceptable Financing Cash, Conventional, FHA, VA Loan
Listing Terms Cash, Conventional, FHA, VA Loan
Financing Conventional
Special Listing Condition Survey Available
Read Less Info
Want to know what your home might be worth? Contact us for a FREE valuation!

Our team is ready to help you sell your home for the highest possible price ASAP

©2025 North Texas Real Estate Information Systems.
Bought with David Brock • Your Home Realty
"My job is to find and attract mastery-based agents to the office, protect the culture, and make sure everyone is happy! "
ryantherealtorcornist@gmail.com
608 E Hickory St # 128, Denton, TX, 76205, United States


