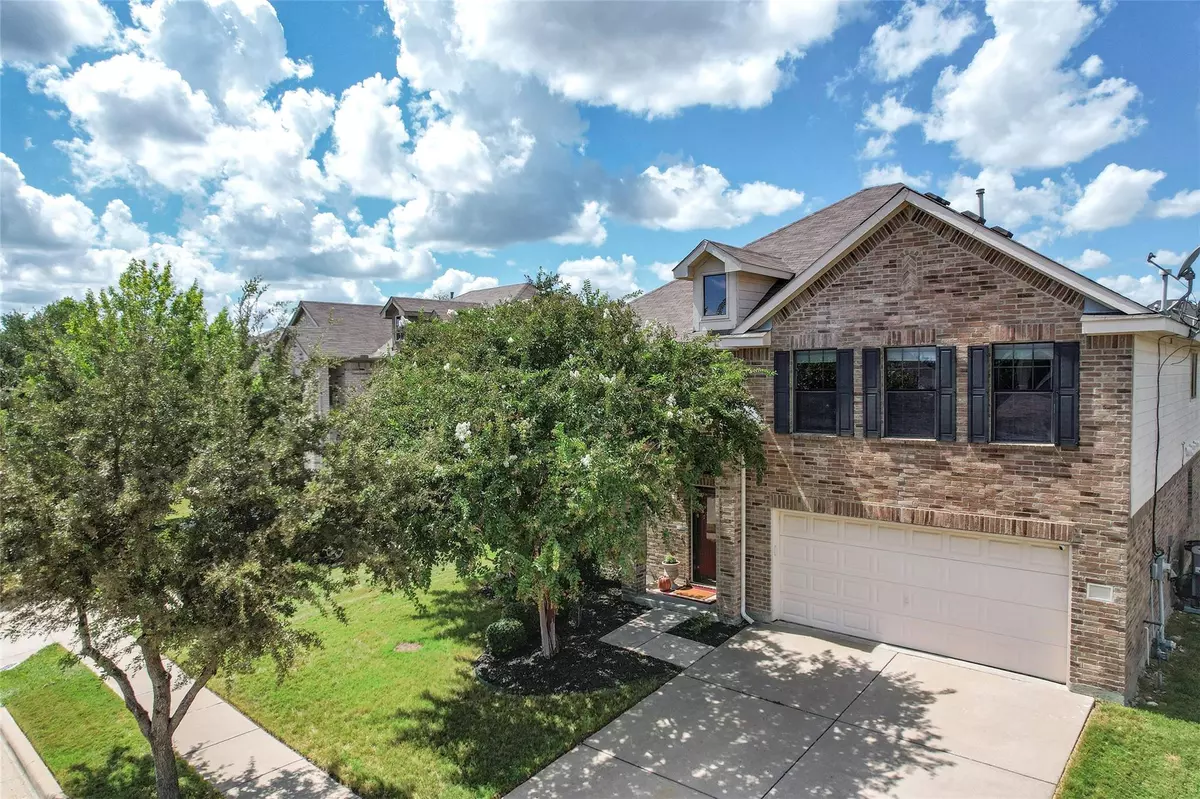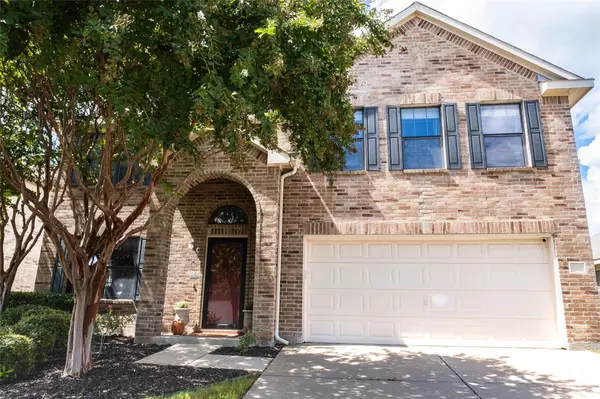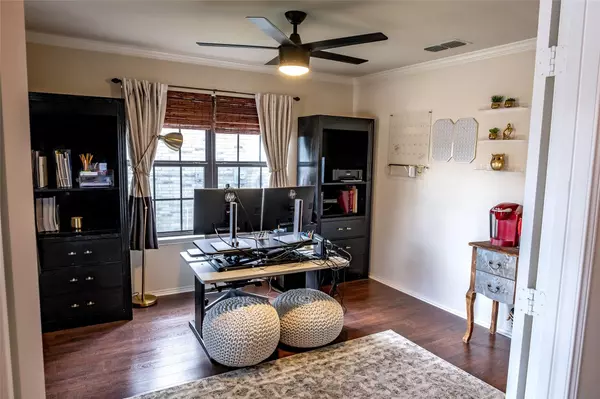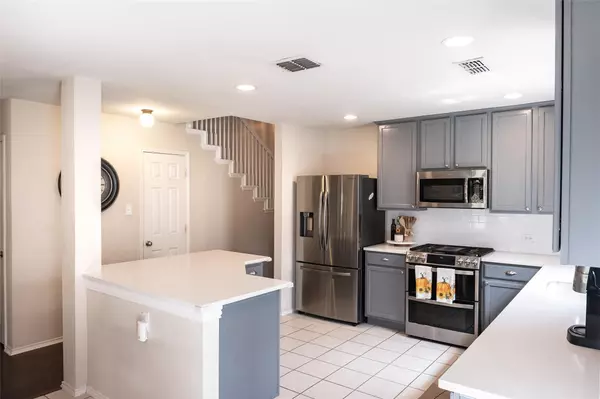$395,000
For more information regarding the value of a property, please contact us for a free consultation.
4 Beds
3 Baths
3,116 SqFt
SOLD DATE : 12/29/2022
Key Details
Property Type Single Family Home
Sub Type Single Family Residence
Listing Status Sold
Purchase Type For Sale
Square Footage 3,116 sqft
Price per Sqft $126
Subdivision Vista West
MLS Listing ID 20169780
Sold Date 12/29/22
Bedrooms 4
Full Baths 2
Half Baths 1
HOA Fees $18
HOA Y/N Mandatory
Year Built 2006
Annual Tax Amount $8,094
Lot Size 6,564 Sqft
Acres 0.1507
Property Description
** $5,000 contribution towards rate buy-down or buyer’s closing costs! ** Beautifully updated, move-in ready home with numerous upgrades including, laminate floors throughout (no carpet!); primary bathroom updated in 2021; kitchen updated in 2020 with quartz countertops, new appliances (double oven!), backsplash, walk-in pantry, and more; utility room in 2020; HVAC 2020; water heater 2022; and more!
Primary suite is on the 1st floor with ensuite bathroom and large walk-in closet. 2nd floor includes 3 large guest bedrooms with walk-in closets and an over-sized loft perfect for another living area, entertaining, or a children’s play area. Includes community pool, club house, basketball courts, playground, walking trails around a duck pond. Less than 5 minutes driving to parks, a golf course, and less than 10 minutes driving to Lake Worth, with easy access to freeways, shopping, and schools!
Location
State TX
County Tarrant
Community Club House, Community Pool, Community Sprinkler, Curbs, Jogging Path/Bike Path, Playground, Sidewalks, Other
Direction 30 West to Chapel Creek. North, turn left on Vista Heights and Left on Nighthawk. See also GPS for instructions.
Rooms
Dining Room 2
Interior
Interior Features Eat-in Kitchen, Open Floorplan, Vaulted Ceiling(s), Walk-In Closet(s), Other
Heating Central, Fireplace(s), Natural Gas
Cooling Central Air
Flooring Laminate, Tile
Fireplaces Number 1
Fireplaces Type Gas Starter, Wood Burning
Equipment Satellite Dish
Appliance Gas Oven, Gas Range, Microwave, Double Oven, Plumbed For Gas in Kitchen
Heat Source Central, Fireplace(s), Natural Gas
Laundry Electric Dryer Hookup, Utility Room, Washer Hookup
Exterior
Garage Spaces 2.0
Fence Back Yard, Wood
Community Features Club House, Community Pool, Community Sprinkler, Curbs, Jogging Path/Bike Path, Playground, Sidewalks, Other
Utilities Available City Sewer, City Water
Roof Type Shingle
Garage Yes
Building
Lot Description Sprinkler System
Story Two
Foundation Slab
Structure Type Brick,Siding
Schools
Elementary Schools Bluehaze
School District White Settlement Isd
Others
Ownership Of Record
Acceptable Financing Cash, Conventional, FHA, VA Loan, Other
Listing Terms Cash, Conventional, FHA, VA Loan, Other
Financing Conventional
Read Less Info
Want to know what your home might be worth? Contact us for a FREE valuation!

Our team is ready to help you sell your home for the highest possible price ASAP

©2024 North Texas Real Estate Information Systems.
Bought with Deborah Vorpahl • Coldwell Banker Realty

"My job is to find and attract mastery-based agents to the office, protect the culture, and make sure everyone is happy! "
ryantherealtorcornist@gmail.com
608 E Hickory St # 128, Denton, TX, 76205, United States







