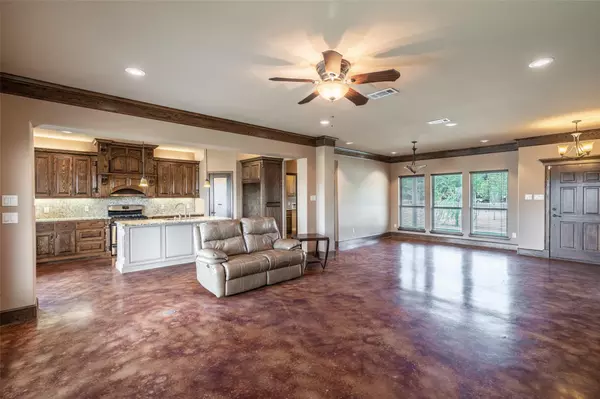$624,900
For more information regarding the value of a property, please contact us for a free consultation.
3 Beds
4 Baths
2,784 SqFt
SOLD DATE : 01/03/2023
Key Details
Property Type Single Family Home
Sub Type Single Family Residence
Listing Status Sold
Purchase Type For Sale
Square Footage 2,784 sqft
Price per Sqft $224
Subdivision Bradford
MLS Listing ID 20183202
Sold Date 01/03/23
Bedrooms 3
Full Baths 3
Half Baths 1
HOA Y/N None
Year Built 2012
Annual Tax Amount $6,560
Lot Size 5.960 Acres
Acres 5.96
Property Description
PRICE REDUCED! Spectacular country property. Custom designed and built three bedroom, three and a half bath brick home on over 5 acres. Open concept living, dining and kitchen areas. Huge master bedroom. Master bathroom suite features separate vanities, walk-in shower huge tub and oversized closet. Stained concrete floors. Custom built-ins. The kitchen is a cook's delight with granite counter tops, custom cabinets, breakfast bar and pantry. Decorative lighting throughout. Home office space. Second floor features bedroom, another office space and bathroom; upstairs was never completely finished out so carpet and bathroom needs to be completed. Outdoor living space has massive brick fireplace. Cover patio. 21 x 20 detached man cave or hobby shop with kitchen, half bath and covered porch. 50 x 30 shop with multiple overhang areas for tractors, equipment and more. Barn is ideal for for kids FFA livestock. Emergency generator. Take a look today.
Location
State TX
County Hunt
Direction From I-30 take Exit 101 and stay on Hwy 24. Turn right on CR 4208. Follow to property. Sign in yard.
Rooms
Dining Room 2
Interior
Interior Features Built-in Features, Decorative Lighting, Eat-in Kitchen, Granite Counters, Open Floorplan, Pantry, Walk-In Closet(s)
Heating Central
Cooling Central Air, Electric
Flooring Concrete
Appliance Dishwasher, Gas Range, Microwave
Heat Source Central
Exterior
Exterior Feature Covered Patio/Porch, Dog Run, Outdoor Living Center, Stable/Barn, Storage, Other
Garage Spaces 2.0
Carport Spaces 2
Fence Barbed Wire, Pipe
Utilities Available Aerobic Septic
Roof Type Composition
Garage Yes
Building
Story Two
Foundation Slab
Structure Type Brick
Schools
Elementary Schools Campbell
School District Campbell Isd
Others
Ownership Wallace
Financing Conventional
Read Less Info
Want to know what your home might be worth? Contact us for a FREE valuation!

Our team is ready to help you sell your home for the highest possible price ASAP

©2025 North Texas Real Estate Information Systems.
Bought with Leeann Doss • Southern Grace Realty
"My job is to find and attract mastery-based agents to the office, protect the culture, and make sure everyone is happy! "
ryantherealtorcornist@gmail.com
608 E Hickory St # 128, Denton, TX, 76205, United States







