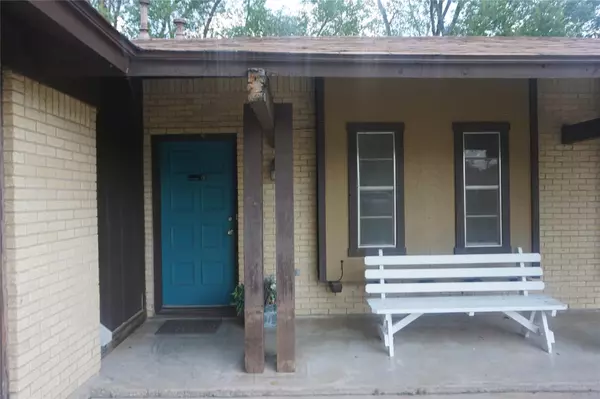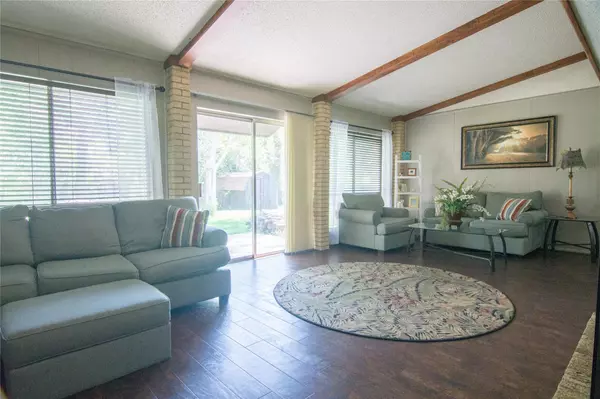$200,000
For more information regarding the value of a property, please contact us for a free consultation.
3 Beds
2 Baths
1,432 SqFt
SOLD DATE : 01/03/2023
Key Details
Property Type Single Family Home
Sub Type Single Family Residence
Listing Status Sold
Purchase Type For Sale
Square Footage 1,432 sqft
Price per Sqft $139
Subdivision Brazos Villa
MLS Listing ID 20158542
Sold Date 01/03/23
Style Traditional
Bedrooms 3
Full Baths 2
HOA Y/N None
Year Built 1963
Annual Tax Amount $2,905
Lot Size 9,801 Sqft
Acres 0.225
Property Description
LOCATION, LOCATION, LOCATION! Centrally located in the heart of Mineral Wells and conveniently located near shopping, movies, and restaurants, this charming 3 BDR 2 BATH 1432 sq ft home has had a number of recent updates. Fresh paint throughout the house and kitchen, and bathroom remodels bring a light and airy feeling to this home. Neutral colors through-out make for easy design choices. Windows in two of the bedrooms and in the dining room are designed for window seating and are just one of this homes unique qualities. Large, established trees surround the home providing shade and tranquility to the .225 acre acre lot. Wood burning fireplace and a wall of large windows in this oversized living area will make this space a family favorite. Perfect for a family that wants a large backyard with lots of room for a swing set, pool, outdoor kitchen, etc. Chain link fence surrounds the back yard area. Or, if you're downsizing you still have a room for guests and an office. See you here!
Location
State TX
County Palo Pinto
Direction Follow GPS. Located close to movie theatre in Mineral Wells . Take NE 27th street to Long Drive. Home is on the right with sign in front.
Rooms
Dining Room 1
Interior
Interior Features Cable TV Available, High Speed Internet Available, Tile Counters, Vaulted Ceiling(s)
Heating Central, Electric, Natural Gas
Cooling Central Air, Electric
Flooring Carpet, Tile, Vinyl
Fireplaces Number 1
Fireplaces Type Living Room, Wood Burning
Equipment Satellite Dish
Appliance Dishwasher, Dryer, Electric Oven, Electric Range, Microwave, Refrigerator, Vented Exhaust Fan, Washer
Heat Source Central, Electric, Natural Gas
Laundry Electric Dryer Hookup, Utility Room, Full Size W/D Area, Washer Hookup
Exterior
Garage Spaces 1.0
Fence Chain Link
Utilities Available Alley, City Sewer, City Water, Co-op Electric, Individual Water Meter
Roof Type Composition
Garage Yes
Building
Lot Description Many Trees, Oak, Subdivision
Story One
Foundation Slab
Structure Type Brick
Schools
School District Mineral Wells Isd
Others
Ownership of record
Acceptable Financing Cash, Conventional
Listing Terms Cash, Conventional
Financing Cash
Special Listing Condition Survey Available
Read Less Info
Want to know what your home might be worth? Contact us for a FREE valuation!

Our team is ready to help you sell your home for the highest possible price ASAP

©2024 North Texas Real Estate Information Systems.
Bought with Jana Muth • Fathom Realty, LLC

"My job is to find and attract mastery-based agents to the office, protect the culture, and make sure everyone is happy! "
ryantherealtorcornist@gmail.com
608 E Hickory St # 128, Denton, TX, 76205, United States







