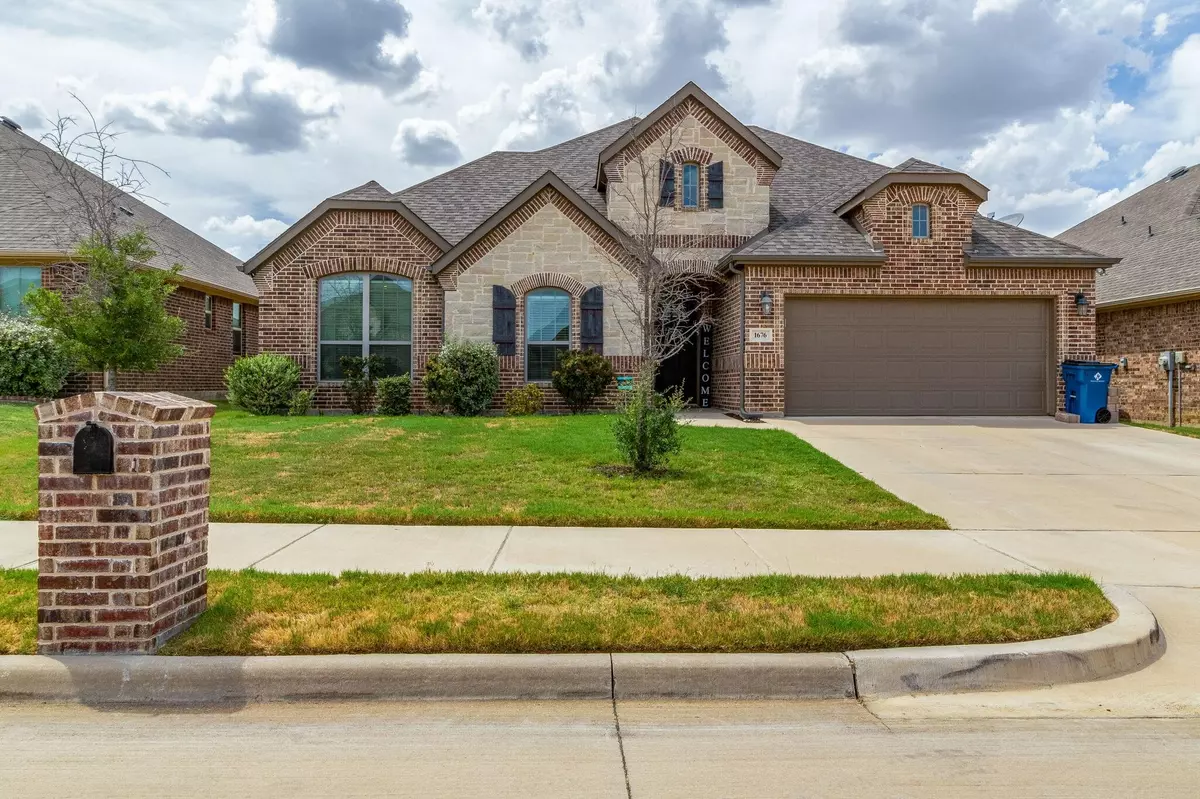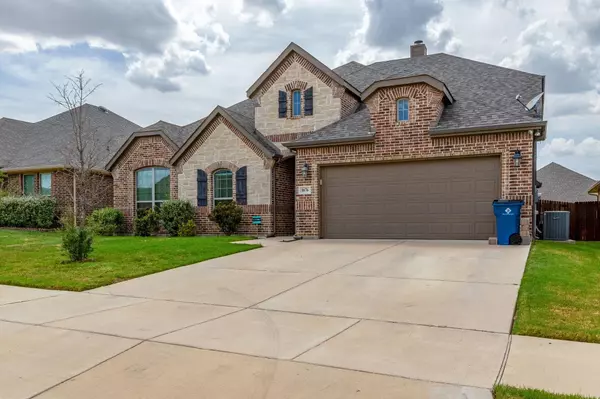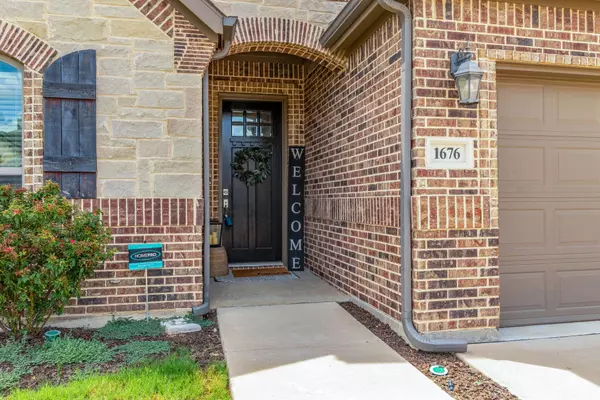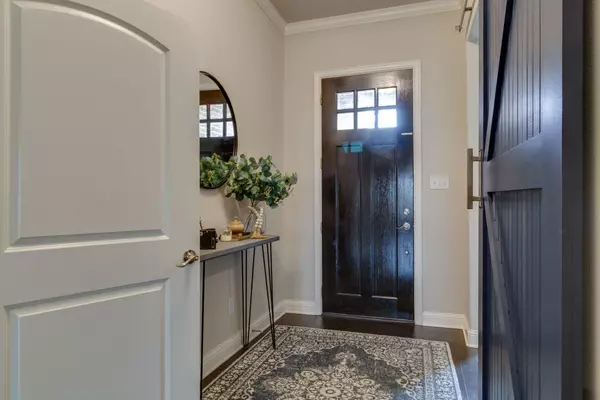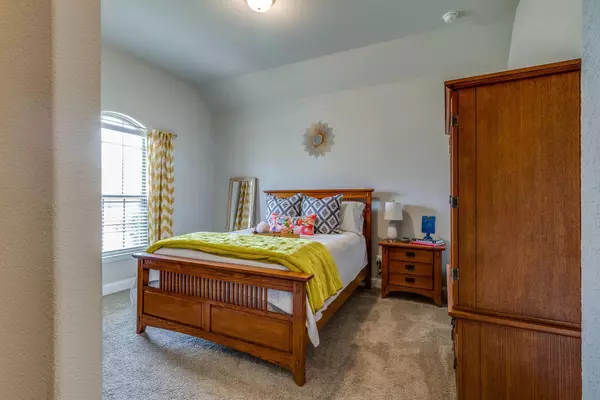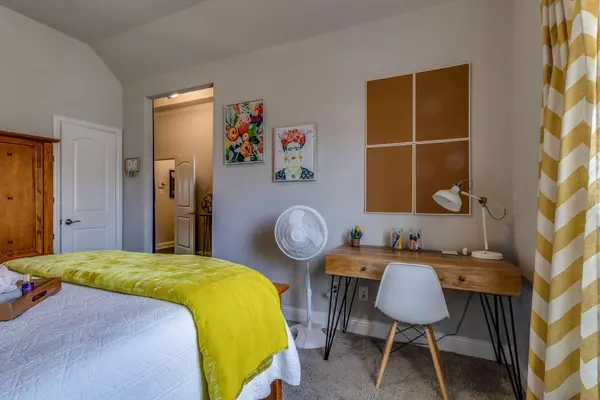$449,900
For more information regarding the value of a property, please contact us for a free consultation.
4 Beds
2 Baths
2,897 SqFt
SOLD DATE : 12/30/2022
Key Details
Property Type Single Family Home
Sub Type Single Family Residence
Listing Status Sold
Purchase Type For Sale
Square Footage 2,897 sqft
Price per Sqft $155
Subdivision Shannon Crk Ph 5
MLS Listing ID 20128002
Sold Date 12/30/22
Style Traditional
Bedrooms 4
Full Baths 2
HOA Y/N None
Year Built 2017
Annual Tax Amount $8,770
Lot Size 7,187 Sqft
Acres 0.165
Property Description
Beautiful one-owner John Houston home featuring the Hartford Elevation B floorplan has so much to offer and is a Must See! This two story home offers 4 spacious bedrooms, 2 full baths, an inviting family room with brick hearth fireplace and custom shelving, wonderful open kitchen and breakfast nook featuring a large island breakfast bar, stainless appliances and abundant cabinet and counter space, private master suite with tray ceiling, garden tub, separate shower, his and her vanities and large walk-in closet. The hidden staircase leads upstairs where it is all about entertainment and fun with a large combination gameroom and media room. Open concept with hardwoods, ceramic tile, carpet, neutral shades, crown molding and arched doorways . The backyard offers you the perfect size patio to enjoy your morning up of coffee, evening glass of wine or space to catch up with friends and family all while having a large private yard for kids and pets to run and play.
Location
State TX
County Johnson
Direction From Ft. Worth, head south on I-35W, take exit 37 for TX-174 S-Wilshire Blvd toward Cleburne, Turn right onto SW Hulen St, Turn right onto Candler Dr to Laramie Lane
Rooms
Dining Room 1
Interior
Interior Features Cable TV Available, Central Vacuum, High Speed Internet Available
Heating Central, Electric
Cooling Ceiling Fan(s), Central Air, Electric
Flooring Carpet, Wood
Fireplaces Number 1
Fireplaces Type Wood Burning
Appliance Dishwasher, Disposal, Electric Cooktop, Electric Oven, Microwave, Convection Oven
Heat Source Central, Electric
Laundry Utility Room, Full Size W/D Area
Exterior
Exterior Feature Covered Patio/Porch
Garage Spaces 2.0
Fence Wood
Utilities Available City Sewer, City Water
Roof Type Composition
Garage Yes
Building
Story Two
Foundation Slab
Structure Type Brick,Rock/Stone
Schools
School District Burleson Isd
Others
Ownership Carrizales, David & Ashley
Financing Conventional
Read Less Info
Want to know what your home might be worth? Contact us for a FREE valuation!

Our team is ready to help you sell your home for the highest possible price ASAP

©2025 North Texas Real Estate Information Systems.
Bought with Don'nell Greer • D Solis Properties
"My job is to find and attract mastery-based agents to the office, protect the culture, and make sure everyone is happy! "
ryantherealtorcornist@gmail.com
608 E Hickory St # 128, Denton, TX, 76205, United States


