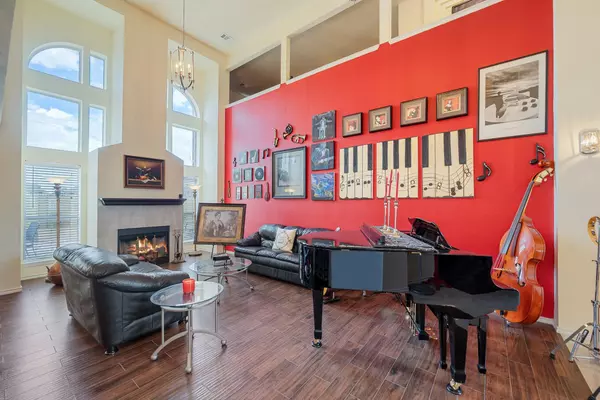$465,000
For more information regarding the value of a property, please contact us for a free consultation.
6 Beds
4 Baths
4,033 SqFt
SOLD DATE : 12/27/2022
Key Details
Property Type Single Family Home
Sub Type Single Family Residence
Listing Status Sold
Purchase Type For Sale
Square Footage 4,033 sqft
Price per Sqft $115
Subdivision Ambercrest Add
MLS Listing ID 20136918
Sold Date 12/27/22
Style Traditional
Bedrooms 6
Full Baths 3
Half Baths 1
HOA Y/N None
Year Built 2000
Annual Tax Amount $10,678
Lot Size 7,187 Sqft
Acres 0.165
Property Description
Gorgeous and recently updated, one-owner, large home for your family! This fantastic, meticulously maintained, 6 Bedroom, 4-bath home has 3 living areas and room for everyone. It was updated in September of 2021 and includes every room except the master bedroom and bath. Updates include: New porcelain flooring throughout downstairs, new interior paint, new kitchen cabinets and a massive island with beautiful Quartz countertops, stainless appliances with gas stove and 2 ovens, Light fixtures, new carpet throughout the upstairs, and brand new fence. The kitchen is truly a chef's dream also featuring a walk-in pantry! The downstairs Master suite is large & has a pass-through FP to the owner's bath which features an Elfa-organized walk-in closet with his & her sides. The main family room has amazing soaring ceilings. Upstairs has 5 huge bedrooms, all with walk-in closets and 2 beautiful updated full bathrooms, and another living area. The backyard is awesome with no neighbors behind you.
Location
State TX
County Tarrant
Direction South on Collins, right on Pebblecrest, right on Silvercrest, left on Ambercrest.
Rooms
Dining Room 2
Interior
Interior Features Built-in Features, Cable TV Available, Cathedral Ceiling(s), Chandelier, Decorative Lighting, Double Vanity, Eat-in Kitchen, High Speed Internet Available, Kitchen Island, Open Floorplan, Pantry, Walk-In Closet(s)
Heating Central, Fireplace(s), Natural Gas
Cooling Ceiling Fan(s), Central Air, Electric, Roof Turbine(s), Zoned
Flooring Carpet, Linoleum, Tile
Fireplaces Number 2
Fireplaces Type Bath, Double Sided, Family Room, Gas, Gas Starter, Master Bedroom, See Through Fireplace, Wood Burning
Appliance Dishwasher, Disposal, Gas Cooktop, Gas Oven, Gas Water Heater, Microwave, Plumbed For Gas in Kitchen, Plumbed for Ice Maker, Vented Exhaust Fan
Heat Source Central, Fireplace(s), Natural Gas
Laundry Electric Dryer Hookup, Utility Room, Full Size W/D Area, Washer Hookup
Exterior
Exterior Feature Covered Patio/Porch, Rain Gutters, Lighting
Garage Spaces 2.0
Fence Wood
Utilities Available All Weather Road, Cable Available, City Sewer, City Water, Community Mailbox, Electricity Connected, Individual Gas Meter, Individual Water Meter, Natural Gas Available
Roof Type Composition
Garage Yes
Building
Lot Description Adjacent to Greenbelt, Few Trees, Interior Lot, Landscaped, Level, Lrg. Backyard Grass, Subdivision
Story Two
Foundation Slab
Structure Type Brick,Siding
Schools
School District Mansfield Isd
Others
Ownership see offer instructions
Acceptable Financing Cash, Conventional, FHA, VA Loan
Listing Terms Cash, Conventional, FHA, VA Loan
Financing FHA
Read Less Info
Want to know what your home might be worth? Contact us for a FREE valuation!

Our team is ready to help you sell your home for the highest possible price ASAP

©2025 North Texas Real Estate Information Systems.
Bought with Chau Thai • Coldwell Banker Apex, REALTORS
"My job is to find and attract mastery-based agents to the office, protect the culture, and make sure everyone is happy! "
ryantherealtorcornist@gmail.com
608 E Hickory St # 128, Denton, TX, 76205, United States







