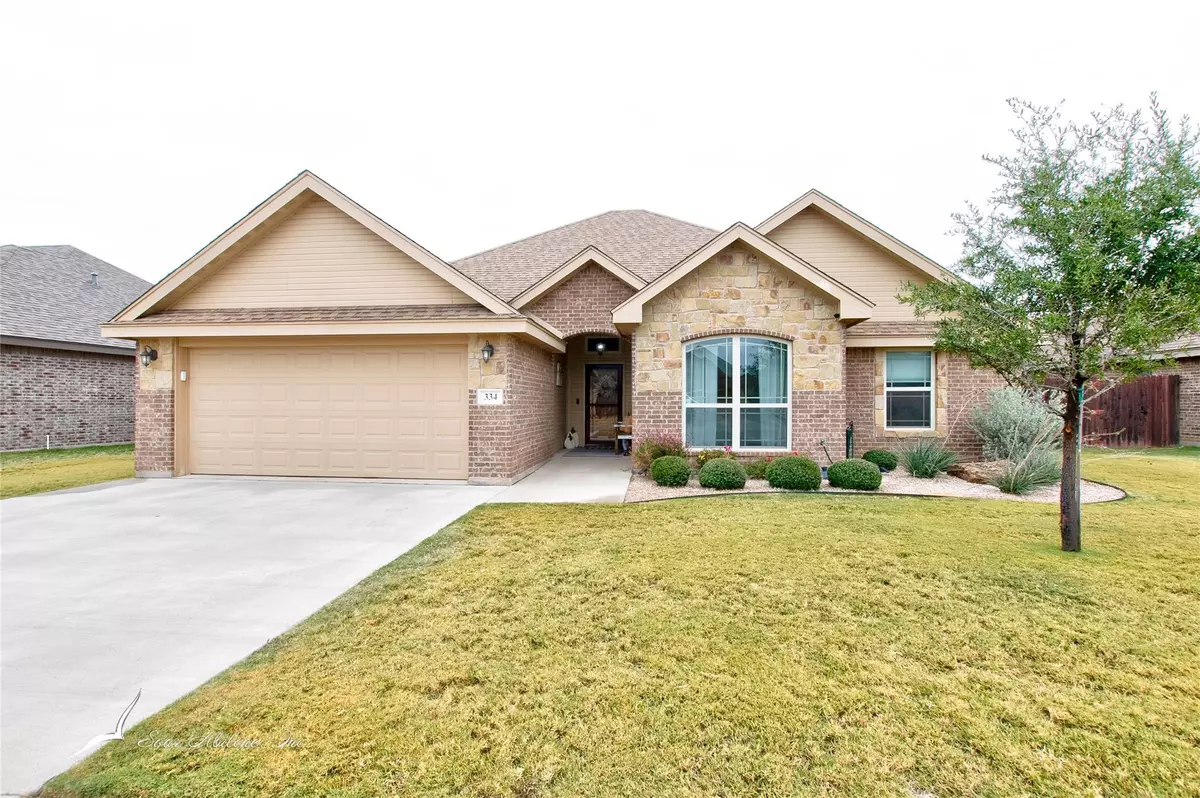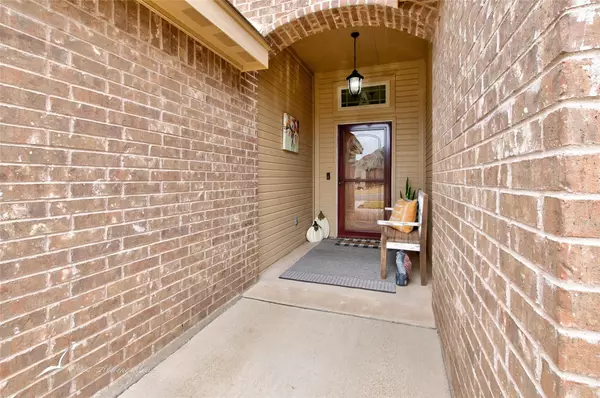$295,800
For more information regarding the value of a property, please contact us for a free consultation.
4 Beds
2 Baths
1,797 SqFt
SOLD DATE : 12/28/2022
Key Details
Property Type Single Family Home
Sub Type Single Family Residence
Listing Status Sold
Purchase Type For Sale
Square Footage 1,797 sqft
Price per Sqft $164
Subdivision Southlake Estates
MLS Listing ID 20211747
Sold Date 12/28/22
Style Traditional
Bedrooms 4
Full Baths 2
HOA Fees $20/ann
HOA Y/N Mandatory
Year Built 2017
Annual Tax Amount $6,028
Lot Size 8,624 Sqft
Acres 0.198
Property Description
Beautiful 4 bedroom, 2 bathroom home located in Southlake Estates subdivision and Wylie ISD, East. This home offers an open, split bedroom layout with hardwood look tile in the main living area, kitchen, dining and primary bedroom. Carpet flooring is in additional bedrooms. Granite countertops throughout the home. Kitchen boasts SS appliances, stained cabinets and a pantry. Large primary bedroom has ensuite bath with two walk-in closets, dual sink vanity, soaking tub and separate shower with regualr and rain shower head. Enjoy some down time on the covered back patio complete with outdoor curtains too shield you from that toasty summer sun. The fully landscaped lot includes sprinkler system, front flowereds, and a 6ft privacy fence around the backyard.
Location
State TX
County Taylor
Direction From loop 322 exit Maple head south. Turn left on to Southlake Dr., Take first left on to Prestons path, turn right on Brazos. Property is located towards the middle on the left hand side.
Rooms
Dining Room 1
Interior
Interior Features Cable TV Available, Flat Screen Wiring, Granite Counters, High Speed Internet Available, Pantry
Heating Central, Fireplace(s)
Cooling Ceiling Fan(s), Central Air, Electric
Flooring Carpet, Ceramic Tile
Fireplaces Number 1
Fireplaces Type Wood Burning
Appliance Dishwasher, Disposal, Electric Range, Microwave
Heat Source Central, Fireplace(s)
Laundry Electric Dryer Hookup, Utility Room, Full Size W/D Area, Washer Hookup
Exterior
Exterior Feature Covered Patio/Porch
Garage Spaces 2.0
Utilities Available Cable Available, City Sewer, City Water, Co-op Electric, Community Mailbox, Curbs, Electricity Connected, MUD Sewer, MUD Water, Sidewalk
Roof Type Composition
Garage Yes
Building
Lot Description Interior Lot, Landscaped, Lrg. Backyard Grass, Sprinkler System, Subdivision
Story One
Foundation Slab
Structure Type Brick,Rock/Stone,Siding
Schools
Elementary Schools Wylie East
School District Wylie Isd, Taylor Co.
Others
Restrictions Deed,Development
Ownership Trevor and Nicole Anulies
Acceptable Financing Cash, Conventional, FHA, VA Loan
Listing Terms Cash, Conventional, FHA, VA Loan
Financing Conventional
Special Listing Condition Deed Restrictions, Survey Available, Verify Tax Exemptions
Read Less Info
Want to know what your home might be worth? Contact us for a FREE valuation!

Our team is ready to help you sell your home for the highest possible price ASAP

©2024 North Texas Real Estate Information Systems.
Bought with Nancy Brown • Arnold-REALTORS

"My job is to find and attract mastery-based agents to the office, protect the culture, and make sure everyone is happy! "
ryantherealtorcornist@gmail.com
608 E Hickory St # 128, Denton, TX, 76205, United States







