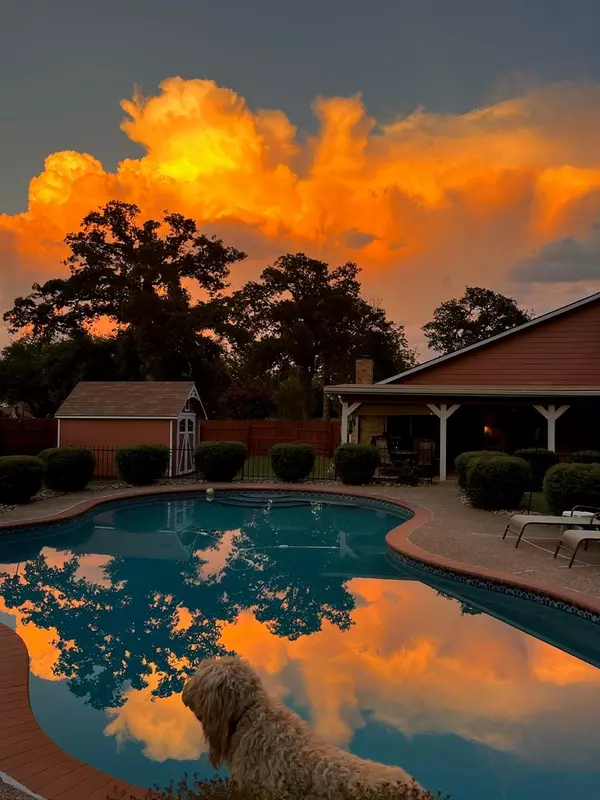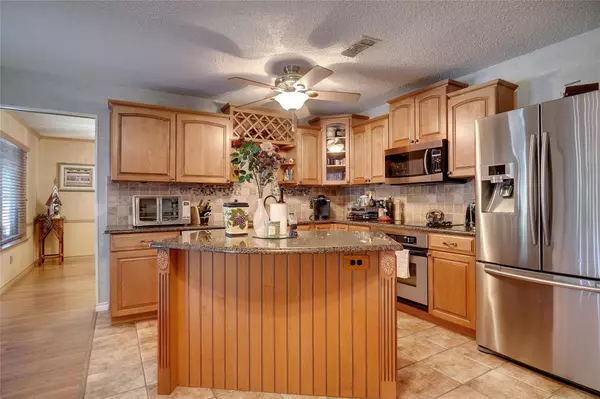$575,000
For more information regarding the value of a property, please contact us for a free consultation.
3 Beds
2 Baths
2,492 SqFt
SOLD DATE : 12/16/2022
Key Details
Property Type Single Family Home
Sub Type Single Family Residence
Listing Status Sold
Purchase Type For Sale
Square Footage 2,492 sqft
Price per Sqft $230
Subdivision Russwood Estates
MLS Listing ID 20145440
Sold Date 12/16/22
Style Traditional
Bedrooms 3
Full Baths 2
HOA Y/N None
Year Built 1980
Annual Tax Amount $8,085
Lot Size 0.329 Acres
Acres 0.329
Lot Dimensions 90x148x106x153
Property Description
$70k in updates to this pool home on oversized private backyard lot with 28x13 entertainment porch, hot tub, 28 ft RV or boat carport Great room with soaring 2 story vaulted ceiling, brick accent wall with FP. Hard surface floors thru out except in 2 upstairs bedrooms. Crown mold & wainscoting in Study or Dining. Updated large eatin kitchen with new cabinets & lights, granite counters, accent backsplash, breakfast bar & stainless appliances. Ask about flexible plan options for half bath downstairs & 4th bedroom upstairs. Spacious downstairs master retreat his n her closets & vanities & glass block accent shower. 2 Linen & 4 storage closets. Huge upstairs Gameroom with closet & wetbar. Queen size BR 2&3 with 7ft WI closets. Updates to interior & exterior paint, flooring, doors & windows, Trane HVAC, roof, pool equip & coping, sprinkler, iron & wood fence. Walk to OakGrove Park & Sports complex, Scotts Landing Marina, boat ramps & 10 miles of hike n bike trails.
Location
State TX
County Tarrant
Community Boat Ramp, Campground, Curbs, Jogging Path/Bike Path, Lake, Marina, Park
Direction From Dove Loop go north on Dove, right on Mockingbird, left on Quail, home on left
Rooms
Dining Room 2
Interior
Interior Features Cable TV Available, Cathedral Ceiling(s), Decorative Lighting, Double Vanity, Eat-in Kitchen, Flat Screen Wiring, Granite Counters, High Speed Internet Available, Kitchen Island, Loft, Pantry, Wainscoting, Walk-In Closet(s), Wet Bar
Heating Central, Electric, Fireplace(s), Zoned
Cooling Ceiling Fan(s), Central Air, Electric, ENERGY STAR Qualified Equipment, Zoned
Flooring Carpet, Ceramic Tile, Hardwood, Laminate
Fireplaces Number 1
Fireplaces Type Brick, Living Room, Masonry, Raised Hearth, Wood Burning
Appliance Dishwasher, Disposal, Electric Range, Electric Water Heater, Microwave
Heat Source Central, Electric, Fireplace(s), Zoned
Laundry Electric Dryer Hookup, Utility Room, Washer Hookup
Exterior
Exterior Feature Covered Patio/Porch, Rain Gutters, Lighting, Private Yard, RV/Boat Parking, Storage
Garage Spaces 2.0
Carport Spaces 1
Fence Back Yard, Fenced, Gate, Wood, Wrought Iron
Pool Fenced, Gunite, Separate Spa/Hot Tub
Community Features Boat Ramp, Campground, Curbs, Jogging Path/Bike Path, Lake, Marina, Park
Utilities Available Asphalt, City Sewer, City Water, Individual Water Meter, Phone Available
Roof Type Composition
Garage Yes
Private Pool 1
Building
Lot Description Interior Lot
Story Two
Foundation Slab
Structure Type Brick,Cedar
Schools
School District Grapevine-Colleyville Isd
Others
Ownership Tena Burrell & Douglas W Rutter
Acceptable Financing Cash, Conventional
Listing Terms Cash, Conventional
Financing VA
Special Listing Condition Survey Available
Read Less Info
Want to know what your home might be worth? Contact us for a FREE valuation!

Our team is ready to help you sell your home for the highest possible price ASAP

©2025 North Texas Real Estate Information Systems.
Bought with Lori Jones • Keller Williams DFW Preferred
"My job is to find and attract mastery-based agents to the office, protect the culture, and make sure everyone is happy! "
ryantherealtorcornist@gmail.com
608 E Hickory St # 128, Denton, TX, 76205, United States







