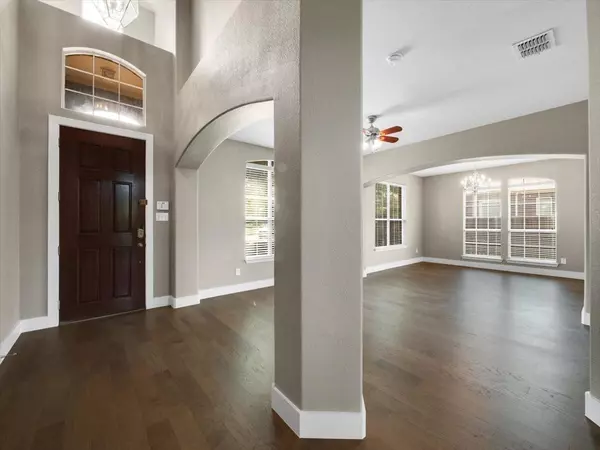$699,000
For more information regarding the value of a property, please contact us for a free consultation.
5 Beds
4 Baths
3,796 SqFt
SOLD DATE : 12/12/2022
Key Details
Property Type Single Family Home
Sub Type Single Family Residence
Listing Status Sold
Purchase Type For Sale
Square Footage 3,796 sqft
Price per Sqft $184
Subdivision Country Ridge Ph B
MLS Listing ID 20160002
Sold Date 12/12/22
Bedrooms 5
Full Baths 3
Half Baths 1
HOA Fees $41/ann
HOA Y/N Mandatory
Year Built 2006
Annual Tax Amount $10,130
Lot Size 0.650 Acres
Acres 0.65
Property Description
Better than new construction! Located in Country Ridge Estates in the esteemed WISD district, this home won't last long! Walk into brand new hardwood flooring and cathedral ceilings. The completely remodeled chef's kitchen boasts Café Appliances, a 36-inch range and farmhouse sink, and brand-new custom shaker-style soft close cabinets with in-cabinet lighting. An open family room with a wood-burning gas fireplace, built-in entertainment center, and dry bar or coffee bar is a perfect place to enjoy a cozy brunch or movie night together. In addition to a huge first floor master, a large loft and guest bedrooms with ensuite bathrooms are upstairs. The covered patio with outdoor kitchen, double fans, and a TV mount mean you can enjoy your favorite sports team year-round. The gorgeous, oversized backyard with a heavily-treed green space makes for a quiet, secluded paradise. Enjoy figs from the trees and let the kids play. Country living with the city amenities! You'll never want to leave.
Location
State TX
County Collin
Community Community Pool, Playground
Direction From US 75 head east on Plano Pkwy, Continue straight onto FM 544, turn left on country club drive, left onto Boxwood Lane.
Rooms
Dining Room 1
Interior
Interior Features Built-in Features, Cable TV Available, Decorative Lighting, Dry Bar, Eat-in Kitchen, Granite Counters, High Speed Internet Available, Loft, Open Floorplan, Pantry, Vaulted Ceiling(s), Walk-In Closet(s)
Heating Central, Fireplace(s), Natural Gas
Cooling Ceiling Fan(s), Central Air, Electric
Flooring Carpet, Hardwood, Tile
Fireplaces Number 1
Fireplaces Type Gas Starter, Wood Burning
Appliance Dishwasher, Disposal, Gas Cooktop, Double Oven, Refrigerator
Heat Source Central, Fireplace(s), Natural Gas
Laundry Electric Dryer Hookup, Utility Room, Washer Hookup
Exterior
Exterior Feature Awning(s), Built-in Barbecue, Covered Patio/Porch, Private Entrance
Garage Spaces 2.0
Fence Wood
Community Features Community Pool, Playground
Utilities Available City Sewer, City Water, Electricity Available, Individual Gas Meter, Individual Water Meter, Natural Gas Available
Roof Type Composition
Garage Yes
Building
Lot Description Irregular Lot, Lrg. Backyard Grass, Many Trees, Sprinkler System
Story Two
Foundation Slab
Structure Type Brick,Rock/Stone
Schools
School District Wylie Isd
Others
Acceptable Financing Cash, Conventional, FHA, VA Loan
Listing Terms Cash, Conventional, FHA, VA Loan
Financing Conventional
Special Listing Condition Aerial Photo
Read Less Info
Want to know what your home might be worth? Contact us for a FREE valuation!

Our team is ready to help you sell your home for the highest possible price ASAP

©2025 North Texas Real Estate Information Systems.
Bought with Kori Hendrix • Raines Realty
"My job is to find and attract mastery-based agents to the office, protect the culture, and make sure everyone is happy! "
ryantherealtorcornist@gmail.com
608 E Hickory St # 128, Denton, TX, 76205, United States







