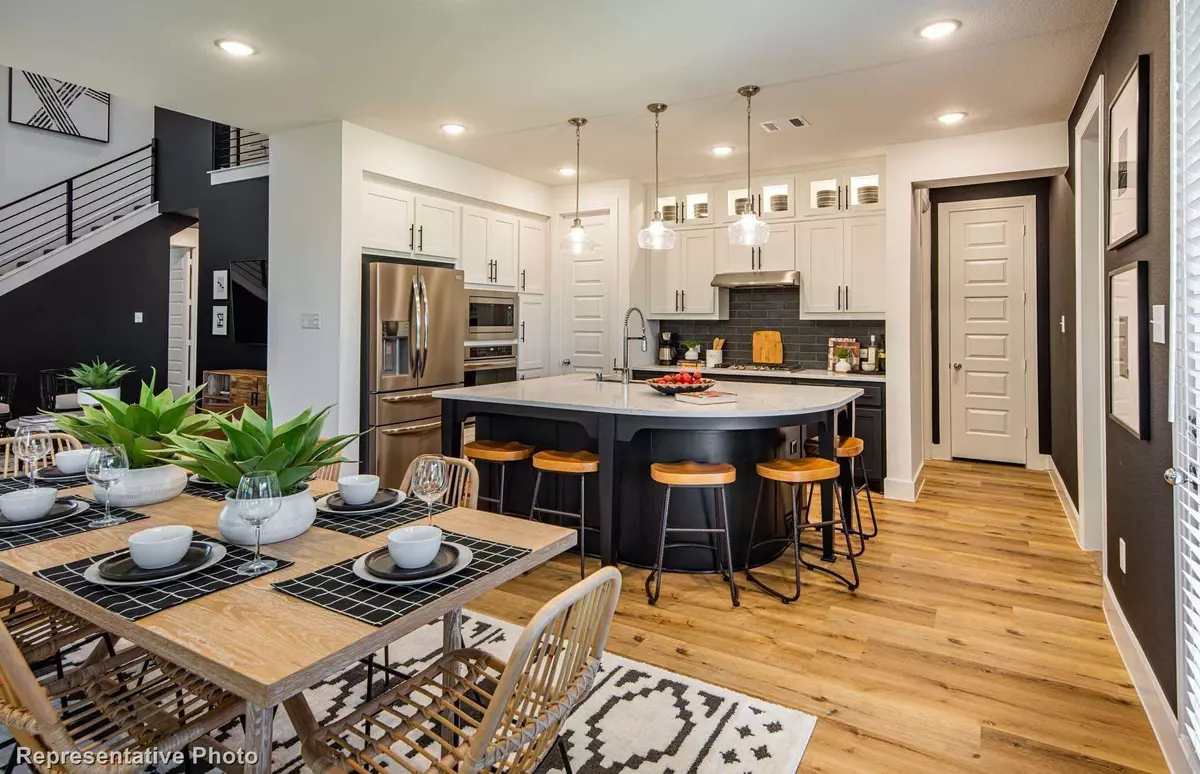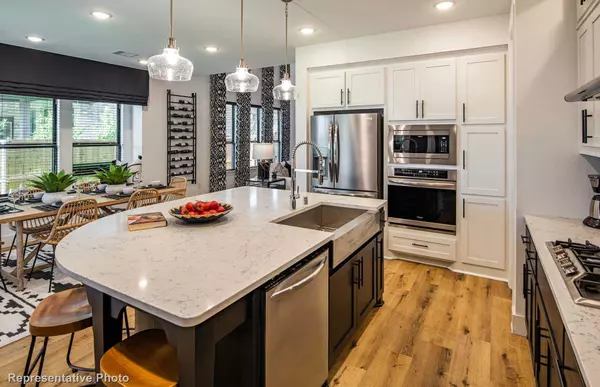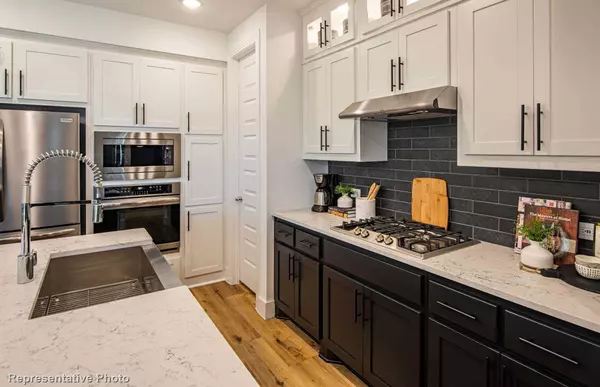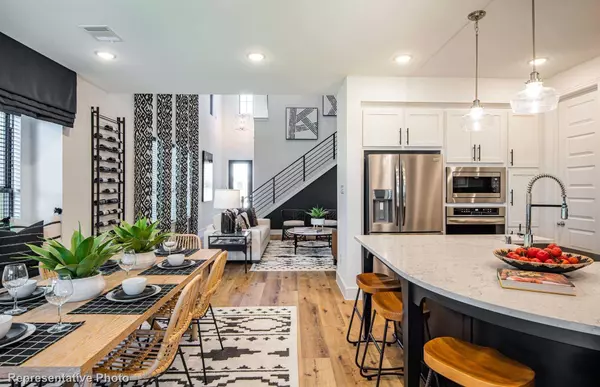$449,990
For more information regarding the value of a property, please contact us for a free consultation.
4 Beds
3 Baths
2,349 SqFt
SOLD DATE : 12/13/2022
Key Details
Property Type Single Family Home
Sub Type Single Family Residence
Listing Status Sold
Purchase Type For Sale
Square Footage 2,349 sqft
Price per Sqft $191
Subdivision Wellington: 40Ft. Lots
MLS Listing ID 20211468
Sold Date 12/13/22
Style Traditional
Bedrooms 4
Full Baths 3
HOA Fees $52/ann
HOA Y/N Mandatory
Year Built 2022
Lot Size 6,969 Sqft
Acres 0.16
Property Description
MLS# 20211468 - Built by Highland Homes - Ready Now! ~ Award winning Lynnwood plan, 4 bedrooms, 3 baths, on a huge lot! Dramatic 2 story entryway leads to wonderful open kitchen - dining room - den area; perfect for entertaining guests! White cabinets with huge curved island, and beautiful quartz countertops. Walk in pantry. Separate utility room. Spacious primary bedroom with a luxurious garden bath and separate shower. Large covered patio. Primary bedroom and another bedroom and bathroom downstairs. 2 more bedrooms, a bath and a game room upstairs. Full sod, sprinkler, 6 stained wood fence. Garage door opener. Ask about builder incentives on our last home in this community!
Location
State TX
County Tarrant
Community Club House, Community Pool, Park
Direction Call for appointment. Downtown Fort Worth. Go North on 35W. Exit Hwy 287 and go north on Hwy 287. Exit Blue Mound- Willow Springs Rd. Turn left onto Blue Mound. Community will be on the right just past Willow Springs Road. Turn right onto Stowers, continue on to take a right on Iveson.
Rooms
Dining Room 1
Interior
Interior Features Eat-in Kitchen, High Speed Internet Available, Kitchen Island, Open Floorplan, Pantry
Heating Central, Heat Pump
Cooling Central Air, Heat Pump
Flooring Carpet, Ceramic Tile, Vinyl
Appliance Dishwasher, Disposal, Electric Oven, Gas Cooktop, Tankless Water Heater
Heat Source Central, Heat Pump
Exterior
Exterior Feature Covered Patio/Porch
Garage Spaces 2.0
Fence Wood
Community Features Club House, Community Pool, Park
Utilities Available City Sewer, City Water
Roof Type Composition
Garage Yes
Building
Story Two
Foundation Slab
Structure Type Brick,Fiber Cement
Schools
Elementary Schools Carl E. Schluter
School District Northwest Isd
Others
Ownership Highland Homes
Financing Conventional
Read Less Info
Want to know what your home might be worth? Contact us for a FREE valuation!

Our team is ready to help you sell your home for the highest possible price ASAP

©2024 North Texas Real Estate Information Systems.
Bought with Non-Mls Member • NON MLS

"My job is to find and attract mastery-based agents to the office, protect the culture, and make sure everyone is happy! "
ryantherealtorcornist@gmail.com
608 E Hickory St # 128, Denton, TX, 76205, United States







