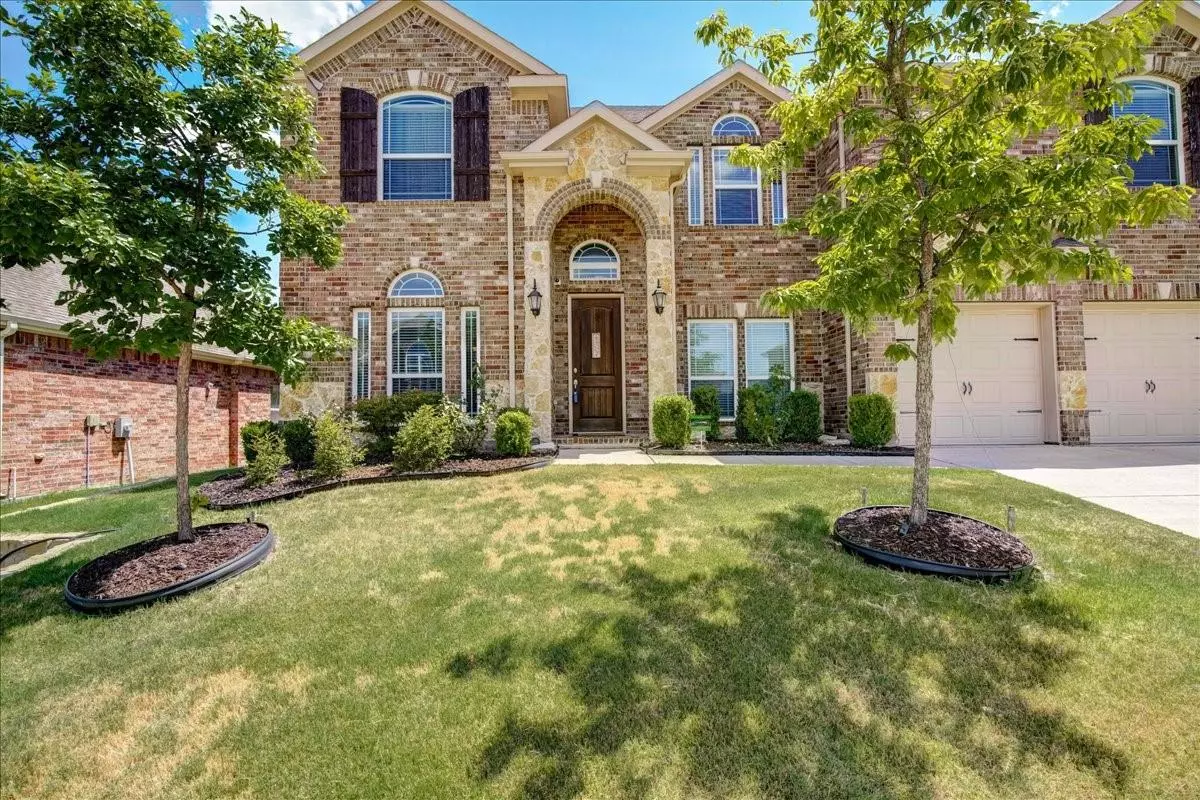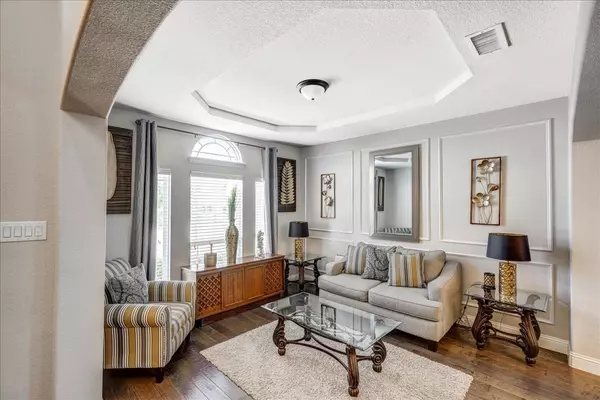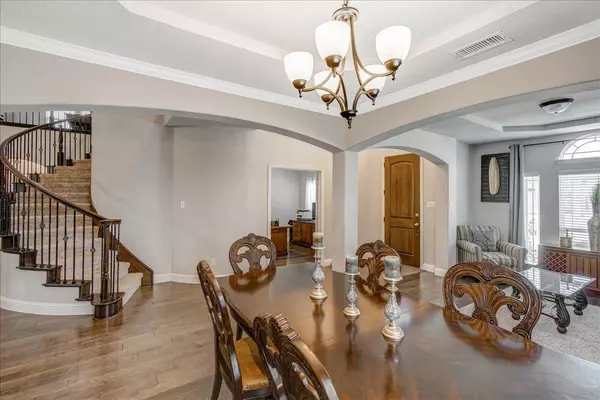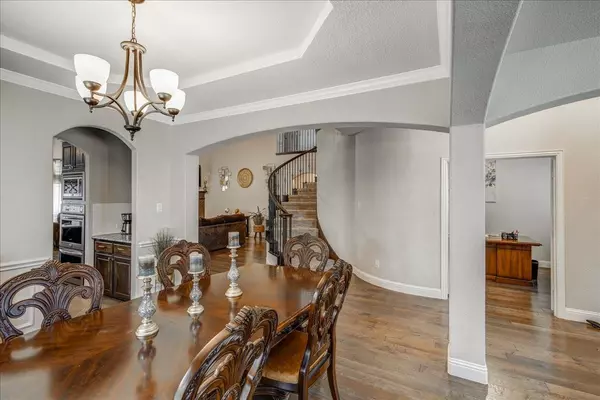$518,580
For more information regarding the value of a property, please contact us for a free consultation.
5 Beds
4 Baths
3,884 SqFt
SOLD DATE : 12/09/2022
Key Details
Property Type Single Family Home
Sub Type Single Family Residence
Listing Status Sold
Purchase Type For Sale
Square Footage 3,884 sqft
Price per Sqft $133
Subdivision Primrose Xing
MLS Listing ID 20119096
Sold Date 12/09/22
Bedrooms 5
Full Baths 3
Half Baths 1
HOA Fees $30/qua
HOA Y/N Mandatory
Year Built 2017
Annual Tax Amount $9,961
Lot Size 6,969 Sqft
Acres 0.16
Property Description
HOLIDAY SPECIAL! GET READY TO ENJOY LARGE OR INTIMATE FAMILY GATHERINGS IN THIS LIKE NEW but with MUCH EQUITY 5BR 3.5 BTH SHOW STOPPER, and SUPER SPACIOUS, BEAUTY! GREAT FOR ENTERTAINMENT! FHA APPRAISAL AND a HOME INSPECTION COMPLETED! AN UNBELIEVABLE PRICE. EQUITY CAN BE USED TO BUY DOWN INTEREST RATES! Home was built by First Texas Homes and is located in a still developing community but for about one hundred thousand less than new and w too many amenities to mention e.g., double oven, 4 tv mounts, large game room, media room, large master down, large secondary bedrooms up, wrought iron stairs, nice size yard etc. Great and Safe fun for the entire family, community pool, walking trail, etc. A MUST SEE but HURRY WON'T LAST LONG!!! OPEN HOUSE SAT, NOVEMBER 12, 1 to 4.
Location
State TX
County Tarrant
Community Community Pool
Direction I-20 to S.Hulen Street, South for 5 miles to W. Risinger Road, then turn on Glenwick.
Rooms
Dining Room 1
Interior
Interior Features Built-in Features, Kitchen Island, Open Floorplan, Pantry, Smart Home System, Sound System Wiring, Vaulted Ceiling(s), Wainscoting, Walk-In Closet(s), Wet Bar
Heating Central, Electric, Other
Cooling Ceiling Fan(s), Central Air, Electric
Flooring Carpet, Ceramic Tile, Wood
Fireplaces Number 1
Fireplaces Type Blower Fan, Gas Logs, Heatilator, Masonry
Appliance Dishwasher, Disposal, Electric Oven, Gas Cooktop, Gas Range, Gas Water Heater, Microwave, Plumbed for Ice Maker, Tankless Water Heater, Water Purifier
Heat Source Central, Electric, Other
Exterior
Exterior Feature Covered Patio/Porch, Other
Garage Spaces 2.0
Fence Back Yard, Wood
Community Features Community Pool
Utilities Available City Sewer, City Water, Community Mailbox, Sidewalk, Underground Utilities
Roof Type Composition
Garage Yes
Building
Story Two
Foundation Slab
Structure Type Brick
Schools
School District Crowley Isd
Others
Ownership Kenric Owens & LaWanda Owens
Financing Conventional
Read Less Info
Want to know what your home might be worth? Contact us for a FREE valuation!

Our team is ready to help you sell your home for the highest possible price ASAP

©2024 North Texas Real Estate Information Systems.
Bought with Heath Hartman • Redfin Corporation

"My job is to find and attract mastery-based agents to the office, protect the culture, and make sure everyone is happy! "
ryantherealtorcornist@gmail.com
608 E Hickory St # 128, Denton, TX, 76205, United States







