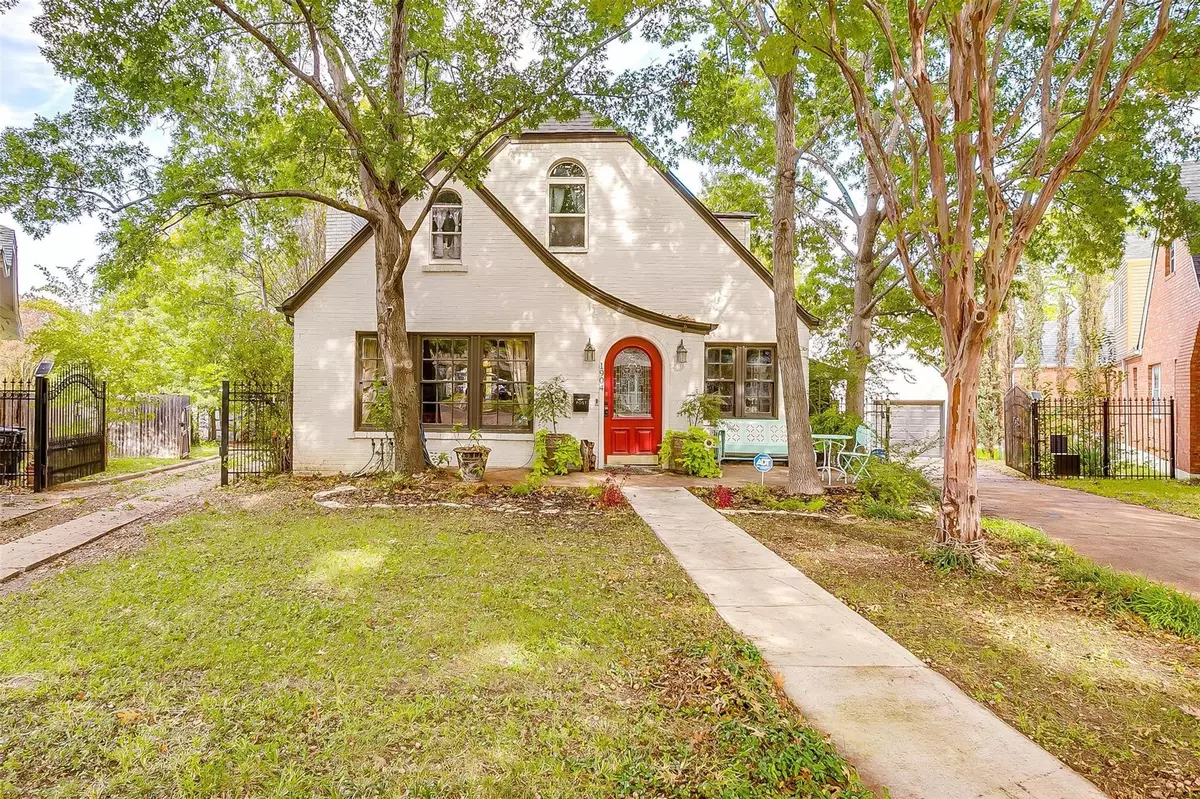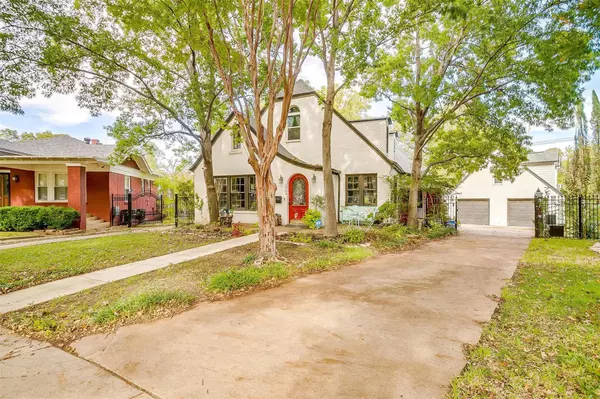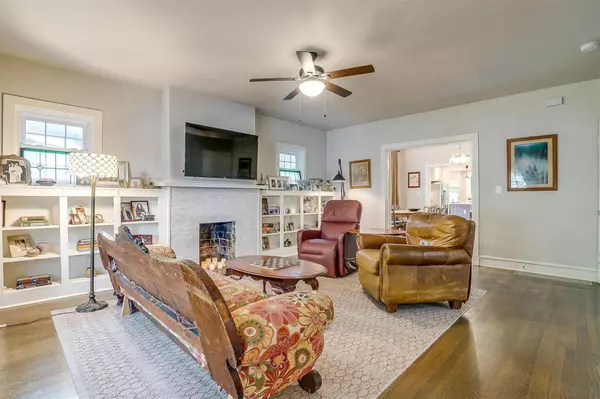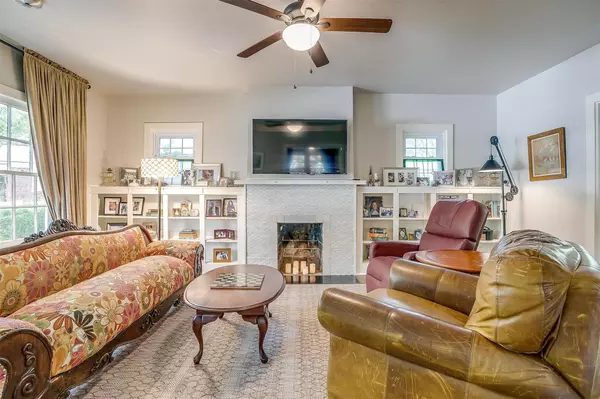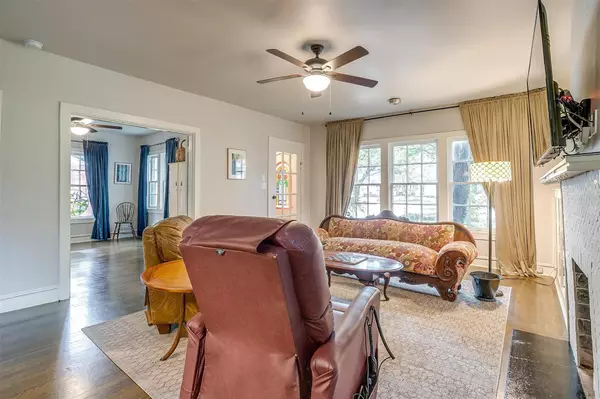$750,000
For more information regarding the value of a property, please contact us for a free consultation.
4 Beds
3 Baths
2,775 SqFt
SOLD DATE : 12/09/2022
Key Details
Property Type Single Family Home
Sub Type Single Family Residence
Listing Status Sold
Purchase Type For Sale
Square Footage 2,775 sqft
Price per Sqft $270
Subdivision Cheltenham
MLS Listing ID 20200312
Sold Date 12/09/22
Style Tudor
Bedrooms 4
Full Baths 3
HOA Y/N None
Year Built 1924
Annual Tax Amount $16,316
Lot Size 10,018 Sqft
Acres 0.23
Property Description
Charming Tudor home completely remodeled in 2018 and located in the desirable Berkeley Place neighborhood of Fort Worth. Thoughtfully designed kitchen with large island, custom light fixtures, built-in wine fridge, and gas stove with double oven. Large primary bedroom on first level with huge, zero clearance shower, double sinks and a walk-in closet. Utility room adjacent to primary bathroom with cabinets, sink, and plenty of storage. Cozy back living area open to kitchen and screened porch through a pair of French doors. Two bedrooms upstairs with full bathroom, nook, and wet bar. Three-car tandem garage with workspace and potential for upstairs apartment or office. Basement includes workspace, storage, and room for 2nd refrigerator or freezer. 3 zoned HVAC units new in 2018. GENERAC generator ready for power outages. Backyard storage chapel perfect for a garden shed.
Location
State TX
County Tarrant
Direction From I-30, travel south on 8th Ave. Turn right on Park Place Ave. Turn left on Warner Rd. Turn left on Ben Hall Ct.
Rooms
Dining Room 2
Interior
Interior Features Built-in Wine Cooler, Cable TV Available, Decorative Lighting, Dry Bar, Eat-in Kitchen, Granite Counters, High Speed Internet Available, Kitchen Island, Loft, Open Floorplan, Walk-In Closet(s), Wet Bar
Heating Natural Gas
Cooling Central Air, Electric
Flooring Tile, Wood
Fireplaces Number 1
Fireplaces Type Decorative
Equipment Generator
Appliance Dishwasher, Disposal, Gas Range, Microwave, Double Oven, Plumbed For Gas in Kitchen, Tankless Water Heater
Heat Source Natural Gas
Laundry Electric Dryer Hookup, Utility Room, Full Size W/D Area, Washer Hookup
Exterior
Exterior Feature Covered Deck, Outdoor Living Center, Private Yard, Storage
Garage Spaces 3.0
Fence Metal, Rock/Stone, Wood
Utilities Available City Sewer, City Water, Curbs, Individual Gas Meter, Individual Water Meter
Roof Type Composition
Garage Yes
Building
Lot Description Cul-De-Sac, Landscaped, Many Trees, Subdivision
Story Two
Foundation Pillar/Post/Pier
Structure Type Brick
Schools
Elementary Schools Clayton Li
School District Fort Worth Isd
Others
Ownership Of record
Acceptable Financing Cash, Conventional
Listing Terms Cash, Conventional
Financing Conventional
Read Less Info
Want to know what your home might be worth? Contact us for a FREE valuation!

Our team is ready to help you sell your home for the highest possible price ASAP

©2024 North Texas Real Estate Information Systems.
Bought with Catherine Taylor • Helen Painter Group, REALTORS

"My job is to find and attract mastery-based agents to the office, protect the culture, and make sure everyone is happy! "
ryantherealtorcornist@gmail.com
608 E Hickory St # 128, Denton, TX, 76205, United States


