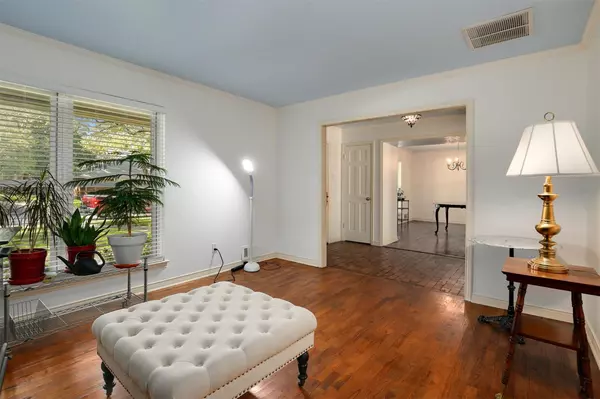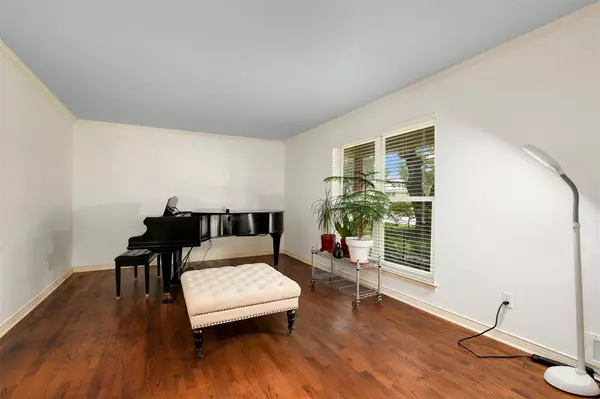$499,900
For more information regarding the value of a property, please contact us for a free consultation.
4 Beds
3 Baths
2,750 SqFt
SOLD DATE : 12/07/2022
Key Details
Property Type Single Family Home
Sub Type Single Family Residence
Listing Status Sold
Purchase Type For Sale
Square Footage 2,750 sqft
Price per Sqft $181
Subdivision Forest Meadows
MLS Listing ID 20174863
Sold Date 12/07/22
Style Traditional
Bedrooms 4
Full Baths 3
HOA Y/N None
Year Built 1969
Annual Tax Amount $8,963
Lot Size 9,496 Sqft
Acres 0.218
Property Description
Back on Market! No inspection was performed by buyer. Surrounded by beautiful mature trees, this Dallas home is a perfect mixture of modern amenities and charming traditional style. Guests are greeted by split formals and hardwood floors throughout. Cozy living rm anchored by the brick floor-to-ceiling fireplace, built-ins, vaulted ceilings, and a wall of windows. Gorgeous galley kitchen was remodeled in 2012 & comes equipped with a profile fridge, 5 burner gas cooktop, granite counters, farm sink, pantry, and crisp white cabinetry for ample storage. The updated first-floor primary suite offers a luxe bath with dual vanities, dual walk-in closets, jetted garden tub, and a frameless double shower. 1 add'l bedroom on the main floor with an en-suite bath. You can find 2 bdrms upstairs split by a J&J bath. Enjoy the serene backyard with an extended patio overlooking the lush landscaping and pond. Foundation recently repaired & Pella Windows installed, both with warranty. Richardson ISD
Location
State TX
County Dallas
Direction Take US-75 N to Lyndon B Johnson Fwy. Take exit 17 from I-635 E. Continue on Lyndon B Johnson Fwy. Take Abrams Rd to Hunters Creek Dr.
Rooms
Dining Room 2
Interior
Interior Features Built-in Features
Heating Central, Fireplace(s), Natural Gas
Cooling Attic Fan, Ceiling Fan(s), Central Air, Electric
Flooring Hardwood, Tile
Fireplaces Number 1
Fireplaces Type Brick, Gas Starter
Appliance Built-in Refrigerator, Dishwasher, Disposal, Electric Oven, Gas Cooktop, Microwave, Vented Exhaust Fan, Water Filter
Heat Source Central, Fireplace(s), Natural Gas
Laundry Electric Dryer Hookup, Gas Dryer Hookup, Utility Room, Stacked W/D Area
Exterior
Exterior Feature Permeable Paving
Garage Spaces 2.0
Fence Wood
Utilities Available Alley, City Sewer, City Water, Electricity Connected, Individual Gas Meter, Individual Water Meter
Roof Type Shingle
Garage Yes
Building
Lot Description Few Trees, Landscaped, Sprinkler System
Story Two
Foundation Pillar/Post/Pier
Structure Type Brick,Siding
Schools
Elementary Schools Skyview
School District Richardson Isd
Others
Restrictions No Known Restriction(s)
Ownership On File
Acceptable Financing Cash, Conventional, FHA, VA Loan
Listing Terms Cash, Conventional, FHA, VA Loan
Financing Conventional
Read Less Info
Want to know what your home might be worth? Contact us for a FREE valuation!

Our team is ready to help you sell your home for the highest possible price ASAP

©2024 North Texas Real Estate Information Systems.
Bought with Valerie Caddell • Compass RE Texas, LLC

"My job is to find and attract mastery-based agents to the office, protect the culture, and make sure everyone is happy! "
ryantherealtorcornist@gmail.com
608 E Hickory St # 128, Denton, TX, 76205, United States







