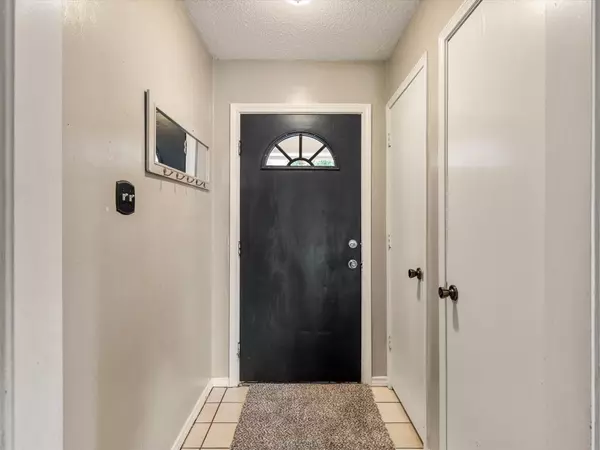$235,000
For more information regarding the value of a property, please contact us for a free consultation.
4 Beds
2 Baths
1,489 SqFt
SOLD DATE : 12/05/2022
Key Details
Property Type Single Family Home
Sub Type Single Family Residence
Listing Status Sold
Purchase Type For Sale
Square Footage 1,489 sqft
Price per Sqft $157
Subdivision Lakeview Estates
MLS Listing ID 20196143
Sold Date 12/05/22
Bedrooms 4
Full Baths 2
HOA Y/N None
Year Built 1991
Annual Tax Amount $4,091
Lot Size 8,799 Sqft
Acres 0.202
Property Description
Lots of recent updates have been done in this 4 bedroom home that has 2 full bathrooms plus a sunroom. Exterior freshly painted, newly installed carpet and more. Walk into the large living area that has a brick wood burning fireplace to keep you warm this winter. There is an abundant amount of cabinets in this kitchen, stainless steel smooth top stove and microwave, corner sink, and plenty of space for your dining table too in the attached dining room. Spacious master bedroom with raised ceiling and large bathroom with double sinks, two walk in closets. Bedroom 2 has a large walk in closet and decorative shelves hanging above the windows. Bedroom 3 has newly installed carpet, and bedroom 4 was converted from the garage and has a great amount of closet space. Enjoy the sun room that looks out to the backyard and watch the kids play from under the covered patio in the backyard. Storage building in the backyard plus there is still room for more storage in the garage area.
Location
State TX
County Johnson
Direction From Hwy 67, turn North onto Cummings, left onto Estates, right onto Charles, left onto Rene and property on right, sign in yard.
Rooms
Dining Room 1
Interior
Interior Features Cable TV Available, Eat-in Kitchen, Pantry, Walk-In Closet(s)
Heating Central, Fireplace(s), Natural Gas
Cooling Ceiling Fan(s), Central Air
Flooring Carpet, Ceramic Tile
Fireplaces Number 1
Fireplaces Type Brick, Living Room
Appliance Dishwasher, Disposal, Electric Range, Gas Water Heater, Microwave
Heat Source Central, Fireplace(s), Natural Gas
Laundry Electric Dryer Hookup, Utility Room, Full Size W/D Area, Washer Hookup
Exterior
Exterior Feature Covered Patio/Porch, Storage
Fence Back Yard, Wood
Utilities Available All Weather Road, Cable Available, City Sewer, City Water, Curbs, Individual Gas Meter
Roof Type Composition
Garage No
Building
Lot Description Few Trees, Subdivision
Story One
Foundation Slab
Structure Type Brick
Schools
Elementary Schools Alvarado N
School District Alvarado Isd
Others
Ownership George & Tara Quinn
Acceptable Financing Cash, Conventional, FHA, USDA Loan, VA Loan
Listing Terms Cash, Conventional, FHA, USDA Loan, VA Loan
Financing VA
Read Less Info
Want to know what your home might be worth? Contact us for a FREE valuation!

Our team is ready to help you sell your home for the highest possible price ASAP

©2025 North Texas Real Estate Information Systems.
Bought with Crystal Blake • Keller Williams Brazos West
"My job is to find and attract mastery-based agents to the office, protect the culture, and make sure everyone is happy! "
ryantherealtorcornist@gmail.com
608 E Hickory St # 128, Denton, TX, 76205, United States







