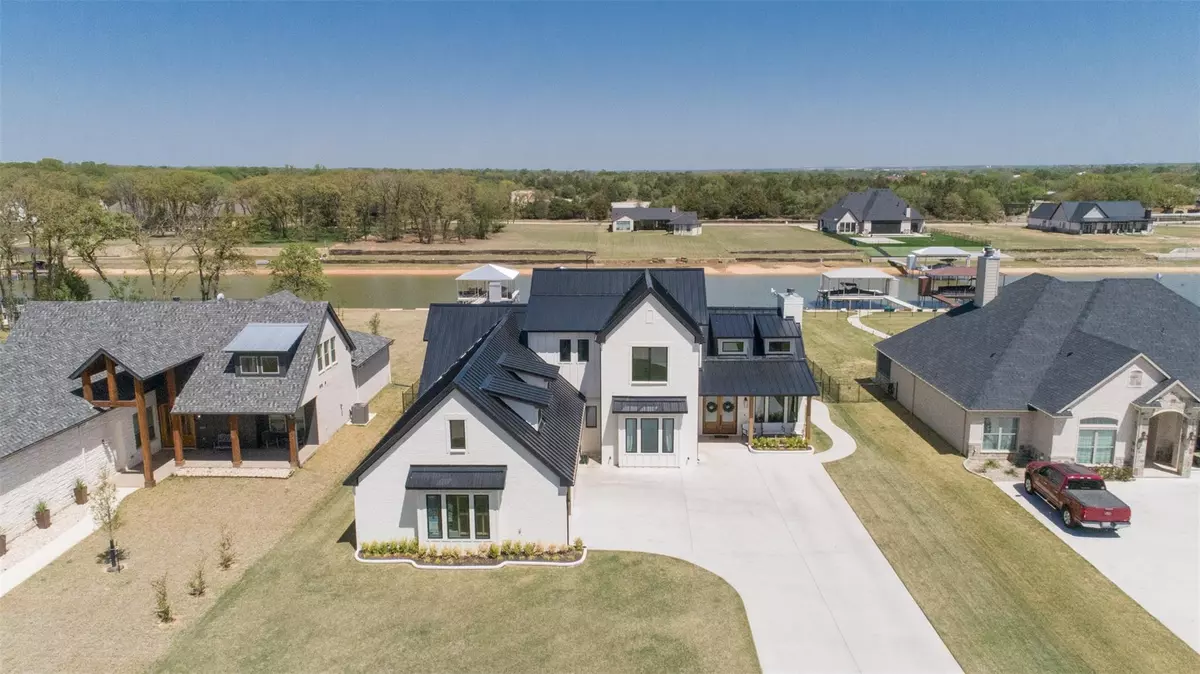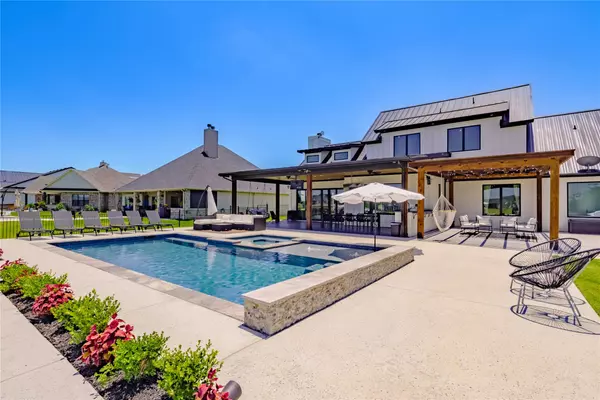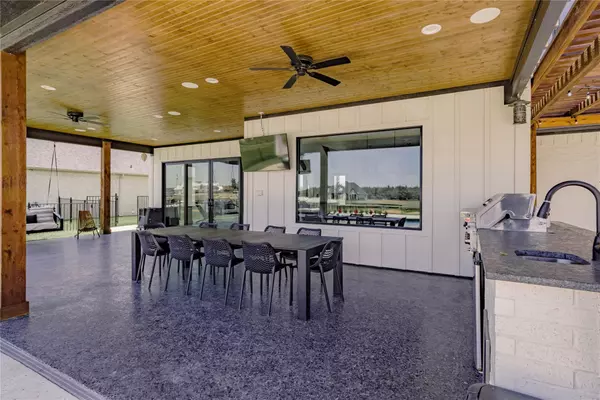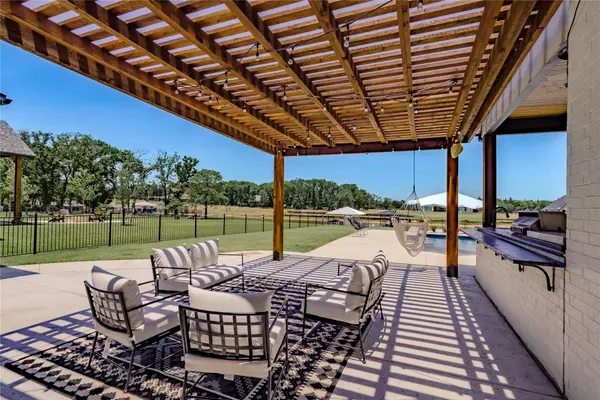$1,450,000
For more information regarding the value of a property, please contact us for a free consultation.
4 Beds
4 Baths
3,398 SqFt
SOLD DATE : 12/05/2022
Key Details
Property Type Single Family Home
Sub Type Single Family Residence
Listing Status Sold
Purchase Type For Sale
Square Footage 3,398 sqft
Price per Sqft $426
Subdivision Laguna Bay
MLS Listing ID 20100422
Sold Date 12/05/22
Style Modern Farmhouse
Bedrooms 4
Full Baths 4
HOA Fees $61/qua
HOA Y/N Mandatory
Year Built 2020
Annual Tax Amount $13,049
Lot Size 0.678 Acres
Acres 0.678
Property Description
SPECIAL FINANCING OPTIONS AVAILABLE. Lakefront modern farmhouse on over half an acre! Lake living at its finest! This 2020 built home is located in a gated community w 4 bedrooms plus a study or bonus room. Soaring ceilings w cedar beams & rustic chandelier greet you upon entrance with a light & bright feel & excellent views of the water! Gourmet kitchen w herringbone backsplash, stately pendant lights, commercial grade appliances including gas cooking! Expansive island plus quartz countertops. Primary & secondary bedroom downstairs. Large mudroom off the spacious 3-car garage. Laundry room connected to primary bedroom w soaking tub plus quartz in all baths. Backyard oasis features a full outdoor kitchen, firepit, newly built pergola & stunning heated pool with spa tanning ledge & waterfall that provides a tranquil soundscape! Boat dock with lift & swingout rope. Excellent energy efficiency with metal roof & spray foam insulation. Lush landscaping surrounds w plenty of space & privacy!
Location
State TX
County Tarrant
Community Gated, Greenbelt, Lake
Direction From Sandy Beach Rd, head south on Power Squadron rd, then right onto Laguna Bay and the home is on the left.
Rooms
Dining Room 1
Interior
Interior Features Cable TV Available, Decorative Lighting, Flat Screen Wiring, High Speed Internet Available, Kitchen Island, Open Floorplan, Pantry, Sound System Wiring, Vaulted Ceiling(s), Walk-In Closet(s)
Heating Central, Electric
Cooling Ceiling Fan(s), Central Air, Electric
Flooring Hardwood, Tile, Wood
Fireplaces Number 1
Fireplaces Type Gas Starter, Living Room, Stone, Wood Burning
Appliance Built-in Refrigerator, Commercial Grade Range, Dishwasher, Disposal, Gas Cooktop, Microwave, Refrigerator
Heat Source Central, Electric
Laundry Utility Room
Exterior
Exterior Feature Attached Grill, Awning(s), Boat Slip, Built-in Barbecue, Covered Patio/Porch, Dock, Fire Pit, Gas Grill, Rain Gutters, Lighting, Outdoor Grill, Outdoor Kitchen
Garage Spaces 3.0
Fence Metal, Wrought Iron
Pool Gunite, Heated, In Ground, Outdoor Pool, Pool Sweep, Pool/Spa Combo, Water Feature, Waterfall
Community Features Gated, Greenbelt, Lake
Utilities Available City Sewer, City Water
Waterfront Description Canal (Man Made),Dock – Covered,Lake Front,Personal Watercraft Lift,Retaining Wall – Other
Roof Type Metal
Garage Yes
Private Pool 1
Building
Lot Description Cul-De-Sac, Few Trees, Greenbelt, Landscaped, Sprinkler System, Water/Lake View, Waterfront
Story Two
Foundation Slab
Structure Type Board & Batten Siding,Brick
Schools
School District Azle Isd
Others
Restrictions Building,Deed
Ownership Juan and Corina Ortiz
Acceptable Financing Cash, Conventional, Owner Will Carry, Private Financing Available, VA Loan
Listing Terms Cash, Conventional, Owner Will Carry, Private Financing Available, VA Loan
Financing Conventional
Read Less Info
Want to know what your home might be worth? Contact us for a FREE valuation!

Our team is ready to help you sell your home for the highest possible price ASAP

©2024 North Texas Real Estate Information Systems.
Bought with Carrie Marquis-Favinger • Berkshire HathawayHS PenFed TX

"My job is to find and attract mastery-based agents to the office, protect the culture, and make sure everyone is happy! "
ryantherealtorcornist@gmail.com
608 E Hickory St # 128, Denton, TX, 76205, United States







