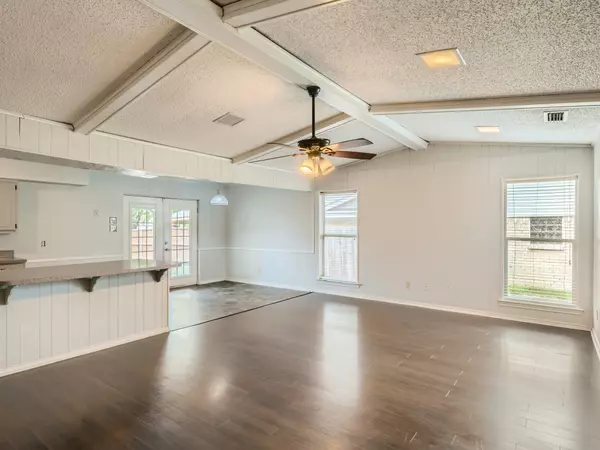$284,900
For more information regarding the value of a property, please contact us for a free consultation.
4 Beds
2 Baths
2,015 SqFt
SOLD DATE : 11/21/2022
Key Details
Property Type Single Family Home
Sub Type Single Family Residence
Listing Status Sold
Purchase Type For Sale
Square Footage 2,015 sqft
Price per Sqft $141
Subdivision Woodlawn Park
MLS Listing ID 20147673
Sold Date 11/21/22
Style Ranch,Traditional
Bedrooms 4
Full Baths 2
HOA Y/N None
Year Built 1976
Annual Tax Amount $6,199
Lot Size 8,407 Sqft
Acres 0.193
Property Description
Click the Virtual Tour link to view the 3D walkthrough. Immaculate exterior boasts a sprawling front yard and inviting red front door. This lovely 1970s, ranch style home that has been refreshed to highlight its character and charm. The main family room offers vaulted ceilings with beam details, built-ins and a cozy fireplace. Enjoy use of an additional living room that lends itself to being a home office, craft room or even exercise space. Galley style kitchen features beautiful cabinetry, ample cabinet space, upgraded SS appliances and a sunlit breakfast nook. Generously sized primary bedroom offers a large walk-in closet and private ensuite bath with a generously sized vanity with ample storage and a stand alone shower. Front windows with black out screens for energy efficiency. Fenced in backyard boasts an expansive covered patio awaiting use. Foundation has xferable warranty. HVAC (5 yr), Water heater (2 yr). Being sold as is. Make this home your own with a little TLC!
Location
State TX
County Dallas
Community Curbs, Park, Sidewalks
Direction Follow I-30 E and US-80 E to U.S. 80 Frontage Rd in Mesquite. Take the exit toward Town East Blvd. Turn right onto Forney Rd-South Pkwy. Turn right onto Hermitage Dr. Turn right onto Portsmouth Dr. Home on the right.
Rooms
Dining Room 1
Interior
Interior Features Built-in Features, Cable TV Available, Decorative Lighting, High Speed Internet Available, Pantry, Vaulted Ceiling(s), Walk-In Closet(s)
Heating Central
Cooling Ceiling Fan(s), Central Air
Flooring Carpet, Laminate
Fireplaces Number 1
Fireplaces Type Family Room
Appliance Dishwasher, Electric Range, Microwave
Heat Source Central
Laundry Utility Room, On Site
Exterior
Exterior Feature Covered Patio/Porch, Rain Gutters, Private Yard
Garage Spaces 2.0
Fence Back Yard, Fenced, Wood
Community Features Curbs, Park, Sidewalks
Utilities Available Alley, Cable Available, City Sewer, City Water, Concrete, Curbs, Electricity Available, Phone Available, Sewer Available, Sidewalk
Roof Type Composition
Garage Yes
Building
Lot Description Interior Lot, Landscaped, Lrg. Backyard Grass, Subdivision
Story One
Foundation Slab
Structure Type Brick,Siding
Schools
School District Mesquite Isd
Others
Restrictions Deed
Ownership Orchard Property V, LLC
Acceptable Financing Cash, Conventional, VA Loan
Listing Terms Cash, Conventional, VA Loan
Financing Conventional
Special Listing Condition Survey Available
Read Less Info
Want to know what your home might be worth? Contact us for a FREE valuation!

Our team is ready to help you sell your home for the highest possible price ASAP

©2024 North Texas Real Estate Information Systems.
Bought with Rita Perez • EMERALD RVP GROUP LLC

"My job is to find and attract mastery-based agents to the office, protect the culture, and make sure everyone is happy! "
ryantherealtorcornist@gmail.com
608 E Hickory St # 128, Denton, TX, 76205, United States







