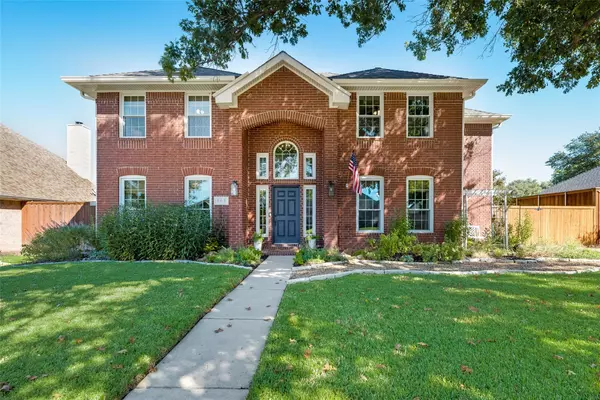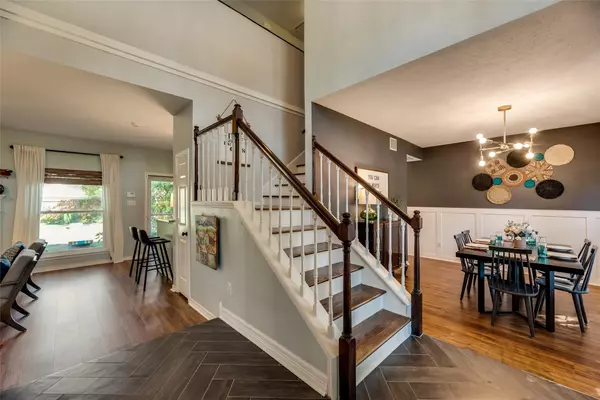$499,500
For more information regarding the value of a property, please contact us for a free consultation.
4 Beds
3 Baths
2,484 SqFt
SOLD DATE : 11/15/2022
Key Details
Property Type Single Family Home
Sub Type Single Family Residence
Listing Status Sold
Purchase Type For Sale
Square Footage 2,484 sqft
Price per Sqft $201
Subdivision Fountain Park Fifth Sec
MLS Listing ID 20164862
Sold Date 11/15/22
Style Traditional
Bedrooms 4
Full Baths 2
Half Baths 1
HOA Y/N None
Year Built 1991
Annual Tax Amount $6,345
Lot Size 8,712 Sqft
Acres 0.2
Lot Dimensions 8712
Property Description
Beautifully updated, well-maintained home in the sought-after Allen ISD. From the moment you walk in, you'll love every detail put into each room from french doors opening to the spacious office with built-in bookcases, the fully renovated half bath, wainscoting in the dining room, new light fixtures, paint, luxury vinyl flooring throughout downstairs, updated kitchen backsplash, granite countertops, freshly painted cabinets, and custom bamboo blinds on most windows. The kitchen also includes stainless steel appliances making cooking a joy. The cozy living room with built in shelving and newly tiled fireplace gives great views of the serene backyard with gorgeous landscaping and a courtyard that is perfect for relaxing or entertaining friends and family. Upstairs includes the oversized master suite with 3 additional bedrooms and bath. More upgrades includes, new energy efficient windows, new siding, new trim, and gutters.
Location
State TX
County Collin
Direction North on 75, exit McDermott, go right and head toward E Main, left on Fountain Park Dr, left on Sycamore, home on right
Rooms
Dining Room 2
Interior
Interior Features Built-in Features, Cable TV Available, Decorative Lighting, Eat-in Kitchen, Granite Counters, High Speed Internet Available, Kitchen Island, Wainscoting, Walk-In Closet(s), Wet Bar
Heating Central, Fireplace(s)
Cooling Ceiling Fan(s), Central Air
Flooring Combination, Tile, Vinyl
Fireplaces Number 1
Fireplaces Type Decorative, Gas Logs, Glass Doors, Living Room
Appliance Dishwasher, Disposal, Electric Cooktop, Electric Oven, Double Oven, Refrigerator
Heat Source Central, Fireplace(s)
Laundry Electric Dryer Hookup, Utility Room, Full Size W/D Area
Exterior
Exterior Feature Fire Pit, Garden(s), Rain Gutters, Lighting, Private Yard, Uncovered Courtyard
Garage Spaces 2.0
Fence Back Yard, High Fence, Privacy, Wood
Utilities Available City Sewer, City Water, Electricity Connected, Natural Gas Available
Roof Type Shingle
Garage Yes
Building
Lot Description Interior Lot, Landscaped, Lrg. Backyard Grass, Many Trees
Story Two
Foundation Slab
Structure Type Brick
Schools
School District Allen Isd
Others
Acceptable Financing Cash, Conventional, FHA, VA Loan
Listing Terms Cash, Conventional, FHA, VA Loan
Financing Conventional
Read Less Info
Want to know what your home might be worth? Contact us for a FREE valuation!

Our team is ready to help you sell your home for the highest possible price ASAP

©2024 North Texas Real Estate Information Systems.
Bought with Debra Allen • Fleks Realty

"My job is to find and attract mastery-based agents to the office, protect the culture, and make sure everyone is happy! "
ryantherealtorcornist@gmail.com
608 E Hickory St # 128, Denton, TX, 76205, United States







