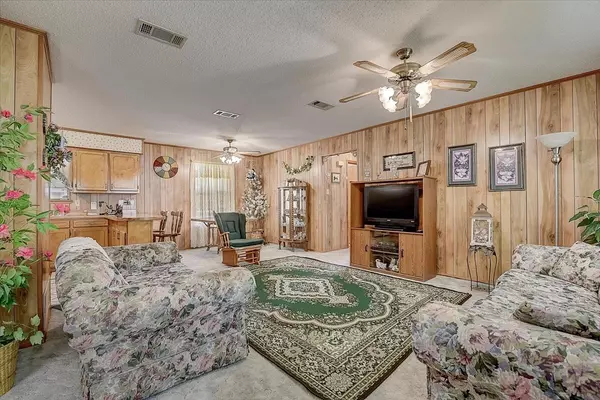$215,000
For more information regarding the value of a property, please contact us for a free consultation.
3 Beds
2 Baths
1,425 SqFt
SOLD DATE : 10/18/2022
Key Details
Property Type Single Family Home
Sub Type Single Family Residence
Listing Status Sold
Purchase Type For Sale
Square Footage 1,425 sqft
Price per Sqft $150
Subdivision A1082 Wright George W, Tract 47-1F,
MLS Listing ID 20114127
Sold Date 10/18/22
Style Traditional
Bedrooms 3
Full Baths 2
HOA Y/N None
Year Built 1987
Annual Tax Amount $2,428
Lot Size 0.368 Acres
Acres 0.368
Property Description
Pristine home has been meticulously maintained. Original finishes, much loved home nestled on a large well-maintained lot with an extra carport for second car covered parking. Large covered front porch welcomes you to a cozy living room that opens to an eat in kitchen with a long breakfast bar, table space, plus a formal dining room. Kitchen looks like it's never been used and is loaded with storage, massive counter space, and a window over the sink. Laundry room has a pantry that looks like a piece of fine furniture. Home has regular and decorative wall pannelling. Private owner's suite is separated from the other bedrooms. Backyard is large enough for a pool, play yard, trampoline, and plenty of extra green grassy space. Floor plan was very forward thinking for the 1980's, and is currently a very popular open concept plan. Long concrete driveway leads to attached garage and extends up to single car carport separated from the home. Low taxes, schools are within walking distance.
Location
State TX
County Hunt
Direction from Dallas keep left to merge onto I-30 East, keep left on IH-30 E toward Texarkana, take exit 101 toward SH-24 Commerce, continue onto SH-24, turn right onto W Main St, turn left onto S Ocean Dr, turn left onto W Ash, the destination is on your left
Rooms
Dining Room 3
Interior
Interior Features Decorative Lighting, Eat-in Kitchen, Paneling, Walk-In Closet(s)
Heating Central, Electric
Cooling Ceiling Fan(s), Central Air, Electric
Flooring Carpet, Linoleum
Appliance Dishwasher, Electric Range
Heat Source Central, Electric
Laundry Utility Room, Washer Hookup
Exterior
Exterior Feature Rain Gutters
Garage Spaces 1.0
Carport Spaces 1
Utilities Available City Sewer, City Water, Electricity Connected, Gravel/Rock, Individual Water Meter
Roof Type Composition
Garage Yes
Building
Lot Description Few Trees, Interior Lot, Landscaped, Level, Lrg. Backyard Grass, Subdivision
Story One
Foundation Slab
Structure Type Brick
Schools
School District Campbell Isd
Others
Ownership see agent
Acceptable Financing Cash, Conventional
Listing Terms Cash, Conventional
Financing FHA 203(b)
Special Listing Condition Aerial Photo
Read Less Info
Want to know what your home might be worth? Contact us for a FREE valuation!

Our team is ready to help you sell your home for the highest possible price ASAP

©2025 North Texas Real Estate Information Systems.
Bought with Jason Chrisman • Coldwell Banker Watson Company
"My job is to find and attract mastery-based agents to the office, protect the culture, and make sure everyone is happy! "
ryantherealtorcornist@gmail.com
608 E Hickory St # 128, Denton, TX, 76205, United States







