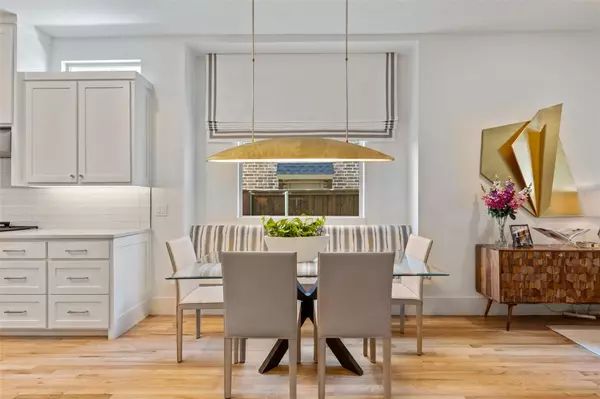$1,499,000
For more information regarding the value of a property, please contact us for a free consultation.
4 Beds
4 Baths
4,061 SqFt
SOLD DATE : 10/19/2022
Key Details
Property Type Single Family Home
Sub Type Single Family Residence
Listing Status Sold
Purchase Type For Sale
Square Footage 4,061 sqft
Price per Sqft $369
Subdivision Bordeaux At Lake Highlands
MLS Listing ID 20150951
Sold Date 10/19/22
Style Traditional
Bedrooms 4
Full Baths 3
Half Baths 1
HOA Fees $75/ann
HOA Y/N Mandatory
Year Built 2016
Lot Size 7,971 Sqft
Acres 0.183
Lot Dimensions see agent
Property Description
Incredible opportunity to own a custom home in the Bordeaux at Lake Highlands neighborhood. Beautifully updated & expanded in 2020 with over $500K in updates, sparing no expense this home perfect for families & entertaining. Great floor plan with open kitchen, living room & rift-cut walnut bar, private study, laundry, & mudroom off three-car garage. Luxurious primary suite with dual vanities & spacious walk-in closet with custom cabinetry. Second floor offers 3 bedrooms with custom closets, two full baths, a game room, & a media room flex space. Designer finishes can be found throughout the house from Walker Zangar tile, Phylrich plumbing, Visual Comfort Lighting & designer wallpaper. The breathtaking backyard offers two covered patios; the oversized covered patio has an Isokern masonry fireplace & is prepped for Phantom Screens. Backyard has covered gas grill with large counter space & the entire backyard has turf grass. Dont miss this opportunity for a turn-key move-in-ready home.
Location
State TX
County Dallas
Direction Use GPS or google maps.
Rooms
Dining Room 1
Interior
Interior Features Cable TV Available, Decorative Lighting, Flat Screen Wiring, High Speed Internet Available, Sound System Wiring, Vaulted Ceiling(s)
Heating Central, Natural Gas
Cooling Central Air, Electric
Flooring Carpet, Ceramic Tile, Marble, Wood
Fireplaces Number 2
Fireplaces Type Gas Logs, Heatilator
Appliance Dishwasher, Disposal, Electric Oven, Gas Cooktop, Gas Water Heater, Microwave, Vented Exhaust Fan
Heat Source Central, Natural Gas
Exterior
Exterior Feature Covered Patio/Porch, Rain Gutters, Outdoor Grill, Outdoor Living Center
Garage Spaces 3.0
Fence Barbed Wire, Rock/Stone, Wood
Utilities Available City Sewer, City Water, Concrete, Curbs, Individual Gas Meter, Individual Water Meter, Sidewalk, Underground Utilities
Roof Type Composition
Garage Yes
Building
Lot Description Interior Lot, Sprinkler System
Story Two
Foundation Slab
Structure Type Brick,Fiber Cement,Frame,Rock/Stone,Wood
Schools
School District Richardson Isd
Others
Restrictions Deed
Ownership see agent
Acceptable Financing Cash, Conventional
Listing Terms Cash, Conventional
Financing Conventional
Read Less Info
Want to know what your home might be worth? Contact us for a FREE valuation!

Our team is ready to help you sell your home for the highest possible price ASAP

©2025 North Texas Real Estate Information Systems.
Bought with Amy Timmerman • Dave Perry Miller Real Estate
"My job is to find and attract mastery-based agents to the office, protect the culture, and make sure everyone is happy! "
ryantherealtorcornist@gmail.com
608 E Hickory St # 128, Denton, TX, 76205, United States







