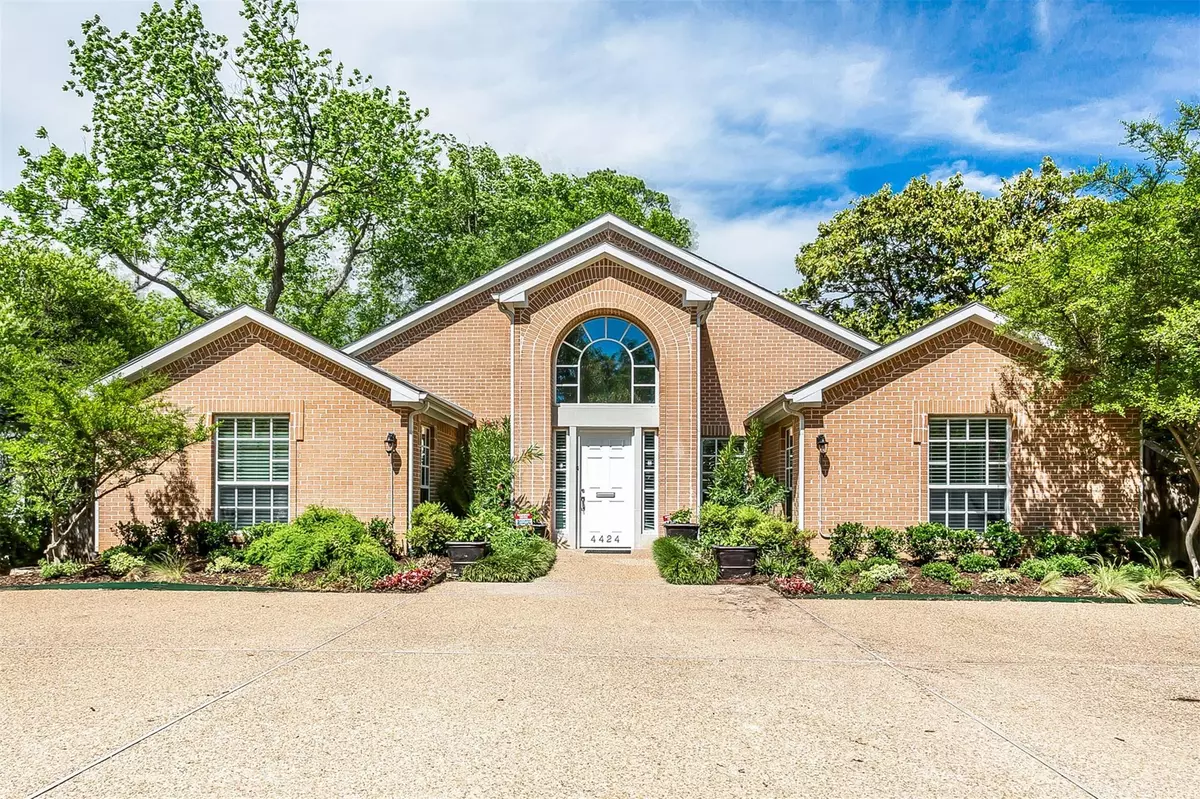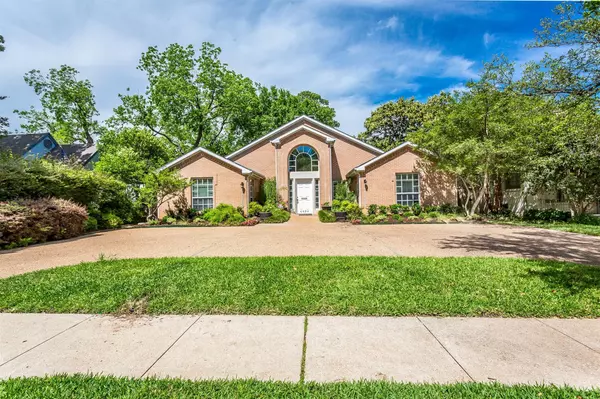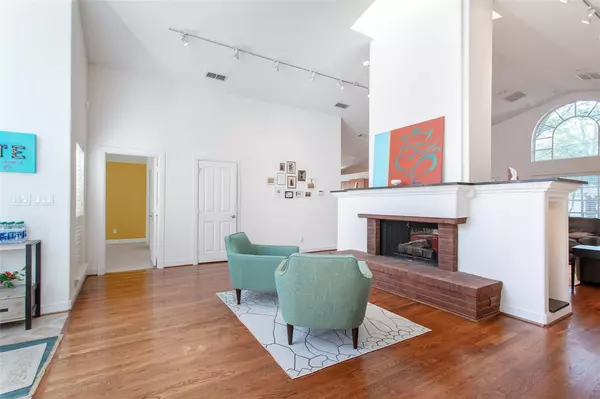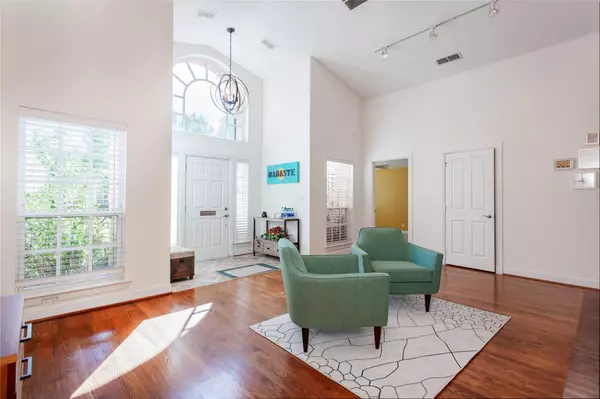$825,000
For more information regarding the value of a property, please contact us for a free consultation.
3 Beds
4 Baths
2,510 SqFt
SOLD DATE : 09/30/2022
Key Details
Property Type Single Family Home
Sub Type Single Family Residence
Listing Status Sold
Purchase Type For Sale
Square Footage 2,510 sqft
Price per Sqft $328
Subdivision Perry Heights
MLS Listing ID 20057905
Sold Date 09/30/22
Style Contemporary/Modern,Traditional
Bedrooms 3
Full Baths 3
Half Baths 1
HOA Y/N None
Year Built 2003
Annual Tax Amount $16,237
Lot Size 9,234 Sqft
Acres 0.212
Property Description
Open Saturday July 2, 1-3pm. For Lease or For Sale. Rare opportunity in highly sought after Perry Heights, custom built by renowned architect Pedro Aguiree well located on a tree lined street. Beautiful front yard w Southern Magnolia, Bamboo & Crepe Myrtle. Lush backyard & covered porches invites your family gatherings. Home offers 22 ft ceilings & wood floors in the main areas. Ample windows for natural light. Each bedroom has an en suite bath with walk in closets. Kitchen offers custom cabinets, granite countertops, island & high end appliances. Spacious Open Floorplan. Your Spa like Master Retreat offers separate shower, jacuzzi tub, bidet & his & her vanities. Home has recent paint & carpet. Backyard includes 26 ft rolling gate w remote to extend usable yard & 339 sq ft Work shop. Charming neighborhood park. Central to all the conveniences of Uptown, Oak Lawn District and Downtown. Hurry!
Location
State TX
County Dallas
Community Jogging Path/Bike Path, Park, Sidewalks
Direction coming soon
Rooms
Dining Room 1
Interior
Interior Features Cable TV Available, Decorative Lighting, Flat Screen Wiring, High Speed Internet Available, Vaulted Ceiling(s)
Heating Central, Natural Gas, Zoned
Cooling Ceiling Fan(s), Central Air, Electric, Zoned
Flooring Carpet, Marble, Wood
Fireplaces Number 1
Fireplaces Type Brick, Decorative, Gas Starter, See Through Fireplace, Wood Burning
Appliance Dishwasher, Disposal, Gas Cooktop, Gas Water Heater, Microwave, Convection Oven, Plumbed for Ice Maker, Vented Exhaust Fan
Heat Source Central, Natural Gas, Zoned
Laundry Electric Dryer Hookup, In Hall, Full Size W/D Area, Washer Hookup
Exterior
Exterior Feature Covered Patio/Porch, Rain Gutters, Lighting, Outdoor Living Center
Garage Spaces 2.0
Fence Back Yard, Electric, Gate, Wood
Community Features Jogging Path/Bike Path, Park, Sidewalks
Utilities Available City Sewer, City Water, Concrete, Curbs, Individual Gas Meter, Individual Water Meter, Sidewalk
Roof Type Composition
Garage Yes
Building
Lot Description Interior Lot, Landscaped, Lrg. Backyard Grass, Many Trees, Sprinkler System, Subdivision
Story One
Foundation Slab
Structure Type Brick
Schools
School District Dallas Isd
Others
Restrictions No Known Restriction(s),Unknown Encumbrance(s)
Ownership see agent
Acceptable Financing Cash, Conventional, VA Loan
Listing Terms Cash, Conventional, VA Loan
Financing Conventional
Read Less Info
Want to know what your home might be worth? Contact us for a FREE valuation!

Our team is ready to help you sell your home for the highest possible price ASAP

©2024 North Texas Real Estate Information Systems.
Bought with Ali Parvizi • United Real Estate

"My job is to find and attract mastery-based agents to the office, protect the culture, and make sure everyone is happy! "
ryantherealtorcornist@gmail.com
608 E Hickory St # 128, Denton, TX, 76205, United States







